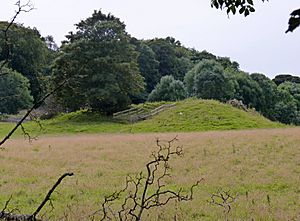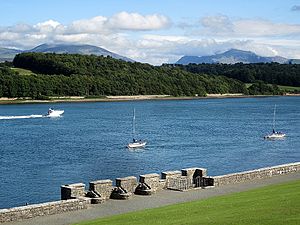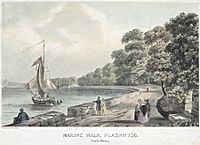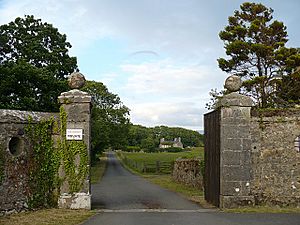Plas Newydd (Anglesey) facts for kids
Quick facts for kids Plas Newydd |
|
|---|---|
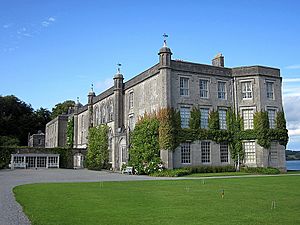 |
|
| Type | House |
| Location | Llanfairpwllgwyngyll, Anglesey |
| Built | 14C-16C. Substantial additions from 1751 |
| Rebuilt | 1793 |
| Architect | James Wyatt and Joseph Potter |
| Architectural style(s) | Neo-Classical with early Gothic |
| Owner | National Trust |
|
Listed Building – Grade I
|
|
| Official name: Plas Newydd | |
| Designated | 1968 |
| Reference no. | 5462 |
| Official name: Plas Newydd | |
| Type | Grade I |
| Designated | 2002 |
| Reference no. | PGW (Gd) 33 (ANG) |
| Lua error in Module:Location_map at line 420: attempt to index field 'wikibase' (a nil value). | |
Plas Newydd (Welsh for 'new hall') is a beautiful country house in Anglesey, Wales. It sits on the north bank of the Menai Strait, surrounded by lovely gardens and woodlands. The house has been around since 1470 and grew over many years to become a very important home in Anglesey.
Different families owned Plas Newydd, including the Griffiths, Baylys, and Pagets. It became the main home for the Marquesses of Anglesey, who were powerful noblemen. Today, the National Trust owns Plas Newydd. It has been open to the public since 1976. Visitors can explore the house and its grounds, which offer amazing views of the Menai Strait and the Snowdonia mountains.
Contents
History of Plas Newydd
Plas Newydd's story began in 1470. Over more than 400 years, it passed through families who gained more and more wealth and titles. However, one owner, Henry Paget, 5th Marquess of Anglesey, spent so much money that the family almost lost everything. Later, Henry Paget, 7th Marquess of Anglesey, gave the house to the National Trust in 1976. This made sure the house and its beautiful grounds could be enjoyed by everyone.
Early Beginnings
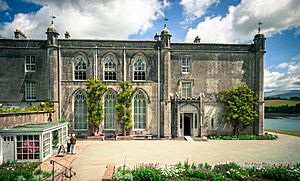
The land where Plas Newydd stands was first used in the 1200s. It was known as Llwyn-y-Moel back then. By 1470, the Griffith family owned it. They also owned Penrhyn Castle nearby. The first parts of the current house were built in the early 1500s by Robert Griffith. It was built as a "hall-house," a common style at the time.
The Bayly Family's Influence
In 1533, Ellen Griffith married Nicholas Bagenal. They took over the property. Later, their granddaughter, Ann, married Lewis Bayly, who was the Bishop of Bangor. Bishop Bayly made the first big changes to the house. He was also the first person to call it Plas Newydd, which means "New Hall" in Welsh.
The Bayly family lived at Plas Newydd and owned other estates, including some in Ireland. One of Lewis's great-grandsons, Sir Nicholas Bayly, 2nd Baronet, married Caroline Paget in 1737. He became the Lord Lieutenant of Anglesey in 1761. This was an important position, and his family held it for the next 100 years.
From Bayly to Paget
Born in 1744, Henry Bayly inherited a title and estates from his mother's side of the family in 1769. He became the 9th Baron Paget and took over the Beaudesert estates. He then changed his last name to Paget.
In 1782, his father passed away, and Henry also inherited Plas Newydd. He became the Lord Lieutenant of Anglesey, just like his father. In 1784, he was given the title Earl of Uxbridge. Plas Newydd had already been expanded in the mid-1700s. But under Henry's care, many more additions and changes were made. He hired famous architects James Wyatt and Joseph Potter to help with the designs.
The Marquesses of Anglesey
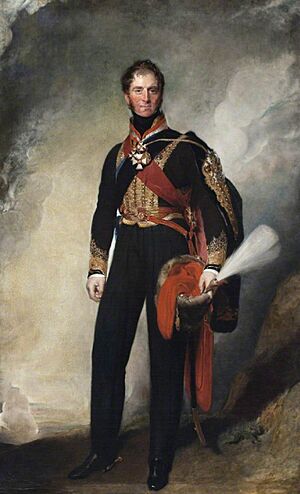
James Wyatt made big changes to Plas Newydd in the 1700s. He updated the outside of the house and made it look much like it does today. He also designed the large stable building, which is now part of the Conway Centre. Many lodges and gateways were also built around the estate.
In 1812, Henry passed away, and his son Henry William Paget inherited the estate. Henry William was a brave soldier. He fought in many battles across Europe. In 1815, he led a famous cavalry charge at the Battle of Waterloo. For his bravery, he was given the title First Marquess of Anglesey. He lost a leg during the battle. The next year, a tall column was built in his honor near Plas Newydd.
Later, Henry Paget, 5th Marquess of Anglesey, inherited the house. He was known for spending a lot of money and having a very fancy lifestyle. He even turned the family chapel inside the house into a theater called the Gaiety Theatre. He often performed in plays there himself. His spending almost ruined the family's money.
After his death in 1905, Charles Paget, 6th Marquess of Anglesey, had to sell off many things to save the family's finances. The family moved into Plas Newydd permanently. The 6th Marquess made the last big changes to the house. He removed the castle-like decorations from the roof and got rid of the theater. He also created a new dining room and covered a courtyard to make more space for servants.
In the 1930s, the artist Rex Whistler often visited Plas Newydd. He painted many pictures of Lady Caroline Paget. From 1936 to 1938, he painted the largest canvas painting in the UK. It's a special kind of painting called a trompe-l'œil, which means it "fools the eye." This huge painting covers an entire wall of the dining room. It shows an imaginary scene with Italian churches, castles, mountains, and a harbor. The painting looks different depending on where you stand in the room.
The National Trust has owned the house since 1976, making it a place for everyone to visit and learn about.
HMS Conway and the Conway Centre
In 1949, a training ship called HMS Conway was anchored in the Menai Strait near Plas Newydd. The ship was a school for future naval officers. The estate's small dock supported the ship. In 1953, the ship was damaged after hitting the ground. The school then built temporary buildings on the Plas Newydd grounds. Older students lived and studied there, while younger students stayed in the eastern part of the main house.
The old stables were used for teachers' housing, classrooms, and a science lab. These arrangements continued until 1963, when the school moved into a new building on the estate. The school closed in 1974. However, the buildings and grounds were bought by Cheshire County Council. It was renamed the Conway Centre. Today, it is an outdoor adventure center managed by Quality Learning Partners.
Interesting Features at Plas Newydd
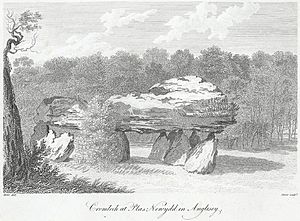
The house is home to Rex Whistler’s largest painting, which is 58 feet long and 12 feet high. It's truly impressive!
The 7th Marquess of Anglesey kept rooms at the house until he passed away in 2013. His sister, Lady Rose McLaren, also grew up there. The current 8th Marquess no longer lives at the house.
Plas Newydd also has a military museum. It displays items that belonged to the 1st Marquess of Anglesey. You can see things from the Battle of Waterloo and even the famous "Anglesey Leg," which was his artificial leg.
Parkland and Gardens
The house is surrounded by an amazing park and gardens. These were designed around the late 1700s and early 1800s. Humphry Repton, a famous landscape designer, helped with the plans. His special "Red Book" of before-and-after landscape drawings still exists.
With its beautiful location by the water and views of the Menai Strait and Snowdonia, Plas Newydd's park is very special. It's the only place in Anglesey to be given a Grade I rating for its historic park and garden. It's also part of the Anglesey Area of Outstanding Natural Beauty.
In 2010, the grounds of Plas Newydd became the first part of North Wales to be included in Google Street View. This happened because the National Trust worked with Google to use a special "Google Trike" to scan the paths.
Ancient Monuments
There are two very old scheduled monuments on the Plas Newydd site. These two monuments were among the first in Wales to receive legal protection back in 1882.
- Plas Newydd Burial Chambers: These are two stone chambers that are part of a Neolithic burial mound, also called a cromlech. They are located on the private lawns in front of the house.
- Bryn-yr-Hen-Bobl Burial Chamber: This means "Hill of the old people." It's a large mound with a stone chamber, found south of the parkland. Bones were discovered here in 1754. It was explored by Wilfrid James Hemp in the late 1920s and early 1930s. Pottery found there suggests people lived nearby before it became a burial site. The chamber has a doorway but is not open to the public. You can see it from the southern edge of 'Garden Wood'.
Buildings on the Plas Newydd Estate
Besides the main house, Plas Newydd has a large estate covering about 9,500 acres. This includes many other historic buildings and structures.
North of the House
- Entrance Archways, at Grand Lodge: These are stone arches from 1805 with octagonal towers. They were designed by Joseph Potter as part of a big project for the 1st Marquess. They mark the very north end of the estate, leading to a long drive that goes for about a mile to Plas Newydd house.
- Grand Lodge of Plas Newydd: This lodge was built in the mid-1800s in a Gothic style, matching the arches.
- Victoria Cottages: Built in 1832, these were originally a school. They later became homes for estate workers.
- Tyddyn Pwyth: This was a farmhouse that became three cottages for estate workers in the mid-1800s.
- Stables of Plas Newydd: These stables, designed by Wyatt and Potter, were finished by 1800. They could hold two carriages and 14 horses. Today, they are part of the Conway Centre and also house the heat pump for the main house.
- Druid Lodge: This was a gamekeeper's cottage, updated in 1914. It was used as a laundry for the main house.
East of the House
- Sea Wall and Harbour:
This strong wall was built between 1796 and 1819, likely designed by Wyatt and Potter. It looks very military, and it has five cannons from the 1830s-1840s. These cannons were a wedding gift to Lord and Lady Anglesey in 1948.
- Boathouse: Built shortly after the sea wall, between 1817 and 1822, next to the harbor. It used to have five doorways, but three are now windows. It is now used by the Conway Centre.
West of the House
- Old Dairy of Plas Newydd: These stone buildings were once a dairy. They now house the National Trust tea rooms, shop, and visitor facilities.
- West Lodge: This two-story stone lodge was built in 1884. It has a large bay window facing the drive to the Conway Centre.
Llanedwen, South of the House
Some parts of the village of Llanedwen, including its church, are within the Plas Newydd parkland.
- Plas Llanedwen: A 17th-century house that was greatly expanded in the 1700s and early 1800s. Princess Victoria used to visit here often.
- Church of St. Edwen: An ancient church site, completely rebuilt in 1856 by the 2nd Marquess.
- Llanedwen Church Lodge: One of two lodges built in 1914 in an Arts and Crafts style.
- Church Lodge entrance walls and gate piers: The wall and gateway built in 1914, at the same time as the lodge.
- Home Farm: Farm buildings built around 1804. They replaced an earlier farm that was closer to the main house.
- Farm Lodge: An Arts and Crafts style lodge built in 1914 for estate workers.
- Farm Lodge entrance walls and gate piers: The wall and gateway built in 1914, providing access to both Plas Llanedwen and Home Farm.
- Walls of square enclosed garden
- Very large rectangular enclosed garden
- Apple House: Three farm storage buildings from the early 1800s. They are next to the large walled garden, which grew vegetables, and an orchard for fruit. The fruit was stored in the apple house. These gardens were a very important part of the estate.
Heating the House
In 2014, the National Trust invested £600,000 in a special marine source heat pump. This pump uses heat from the sea to warm the house. At 300 kilowatts, it is the biggest heat pump of its kind in Britain. Before this, the house used a lot of oil for heating, making it one of the National Trust's biggest polluters. The new system is expected to save about £40,000 a year in running costs. Plas Newydd is one of five properties in a test program. If these projects are successful, the National Trust plans to invest in 43 more renewable energy projects.
Images for kids
See also
- List of National Trust properties in Wales
- Grade I listed buildings in Anglesey
- List of Scheduled Monuments in Anglesey
 | Bessie Coleman |
 | Spann Watson |
 | Jill E. Brown |
 | Sherman W. White |



