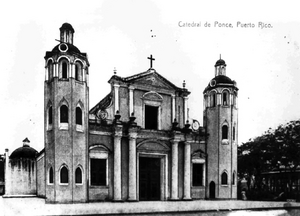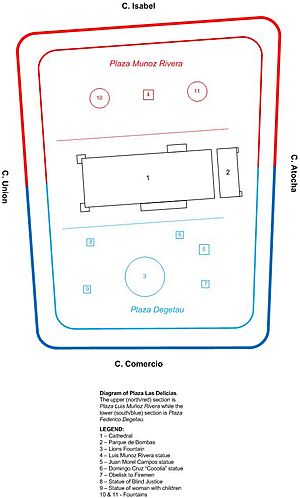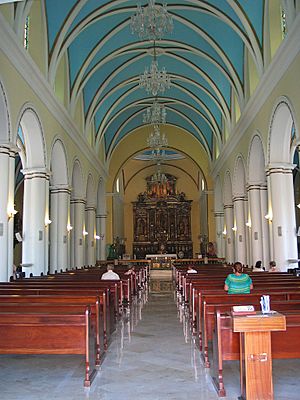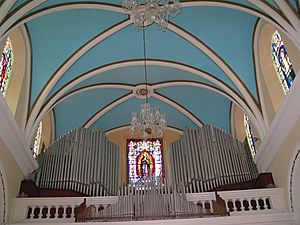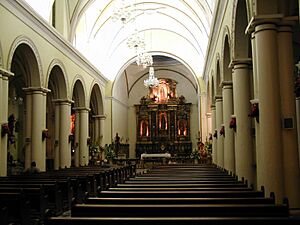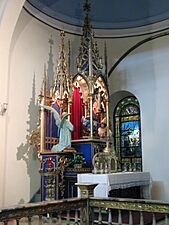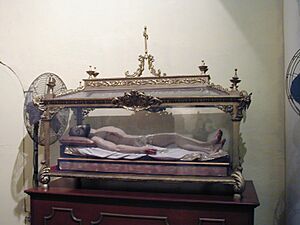Catedral de Nuestra Señora de Guadalupe facts for kids
Quick facts for kids Ponce Cathedral |
|
|---|---|
| Cathedral of Our Lady of Guadalupe | |
|
Catedral de Nuestra Señora de Guadalupe
|
|
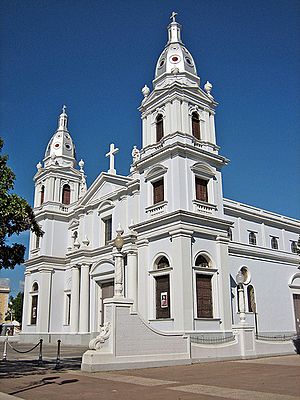
Front facade of Ponce Cathedral
|
|
| 18°00′43″N 66°36′50″W / 18.011839°N 66.613992°W | |
| Location | Plaza Las Delicias Ponce, Puerto Rico |
| Country | Puerto Rico |
| Denomination | Roman Catholic Church |
| History | |
| Status | Cathedral |
| Founded | September 17, 1692 |
| Founder(s) | Charles II of Spain |
| Dedication | Our Lady of Guadalupe |
| Dedicated | 1835 |
| Architecture | |
| Heritage designation | NRHP |
| Designated | 1984 |
| Architect(s) | Francisco Porrata Doria (1932 facade) |
| Style | Neoclassical |
| Groundbreaking | 1835 |
| Completed | 1839 |
| Administration | |
| Archdiocese | San Juan |
| Diocese | Ponce (since 1924) |
The Ponce Cathedral, also known as the Cathedral of Our Lady of Guadalupe, is a beautiful and historic church in downtown Ponce, Puerto Rico. It is the main church for the Roman Catholic Diocese of Ponce. You can find it right in the middle of Ponce's main town square, called Plaza Las Delicias. Because of its important history, the cathedral was added to the National Register of Historic Places in 1984. It is where the Bishop of Ponce, currently Rubén González Medina, leads services.
This cathedral has a long history, going back to 1670. It has been damaged many times by fires and earthquakes over the years. Its detailed design makes it special among the other cathedrals in Puerto Rico. Inside, it has a large pipe organ that was once played by the famous composer Juan Morel Campos. The building looks like it's from the Neoclassical period, which means it has a classic, grand style. It is shaped like a cross, with a big dome where the main parts of the church meet. The inside has a main area and two side aisles, separated by eight archways. There are also two small chapels inside. Two tall, square towers stand at the front of the building.
Contents
History of the Cathedral
The Ponce Cathedral has a history that spans over 300 years. In 1670, a small chapel was built in the center of Ponce, right where the cathedral stands today. On September 17, 1692, the King of Spain, Carlos II, officially made this chapel a parish church. This meant it was the main church for the local community.
In 1835, the old parish church was taken down to make way for a much larger church. This new church was finished and opened in 1839. It had new features, including two eight-sided towers at the front. These towers were three stories tall and had windows on each side. They were topped with Christian crosses.
The cathedral was once a place where people were buried inside. However, in 1814, this practice stopped. It was decided that burying people inside the church could be a health risk for those who came to worship. This change followed a rule made by King Charles III in 1784. After that, the first public cemetery in Ponce was built outside of any religious building.
The building suffered damage from several fires and earthquakes in the 1800s and 1900s. The 1918 San Fermín earthquake caused a lot of damage, even destroying the original towers. Even with this damage, the 1839 building is the main part of the church you see today. In 1924, Pope Pius XI declared it a cathedral. The first bishop of the Ponce Cathedral was Edwin Byrne, who started his role in 1925.
From 1931 to 1937, the church was rebuilt and improved. The design for this work was done by architect Francisco Porrata Doria. The front of the church now has a French neoclassical look. During this time, two new chapels were added, a new roof was put on, and the upper part of the front was redesigned. Two new, beautifully decorated square towers were also built. A pipe organ was put in place in 1934. It was restored and played again in 1989 after nine years of work. Bishop James E. McManus officially dedicated the rebuilt church on April 11, 1950.
Where is the Cathedral Located?
The cathedral is located in the very center of Ponce's main square, Plaza Las Delicias. Its front entrance faces west. Right behind the cathedral, to the east, is the historic fire house, called Parque de Bombas. These two buildings actually divide Plaza Las Delicias into two smaller squares: Plaza Muñoz Rivera and Plaza Degetau. Low, wavy walls run along the north and south sides of the cathedral. These walls help separate the church from the surrounding plazas. Plaza Las Delicias is in the barrio called Segundo. This is one of the six main neighborhoods in Ponce that make up the Historic Zone. This zone was created by the Government of Puerto Rico to keep the city's old colonial feel.
The Cathedral Building
The outside of the cathedral looks Neoclassical, which means it has a grand, classical style. The inside, however, has more of a colonial and Gothic feel. The building you see today is bigger than the one from 1839. It was made larger on the south side in 1911 when a side chapel was added. The entire building covers an area of about 3,540 square yards (2,962 square meters). The outside of the cathedral is painted a light blue and gray, while the inside is blue and beige. The building has many beautiful stained glass windows that show religious scenes. It also has two bell towers.
Inside the Cathedral
The cathedral's floor plan is shaped like a cruciform, which means it looks like a cross. It has a large dome where the main part of the church (the nave) crosses with the side sections (the transept). The inside has eight main sections, plus the apse (the rounded end behind the altar). The section closest to the front entrance is the vestibule, which is like a lobby. Above this vestibule is a second-level choir loft. You can reach this loft by a wooden staircase. A large pipe organ is also on this second level. People say that Juan Morel Campos played this organ every Sunday for many years. The cathedral is about 42.2 meters (138 feet) long and 19.4 meters (64 feet) wide.
Arches separate the main nave from the side aisles. On the south side of the cathedral, there is a large chapel that was built in 1911. This chapel runs parallel to the aisle and is a more quiet place for worship than the main church. The nave has a cross vaulted ceiling, which means the ceiling arches meet in a crisscross pattern. There are also clerestory windows above the arches, which let in light. The cathedral's main altar is made of clear alabaster and is in a neoclassical style. This is a modern replacement for the original wooden Gothic altar, which is now in the southern side chapel. The main altar was built in Burgos, Spain, and was given to the church by the local Ferre family. Most of the cathedral's floor is made of gray and white marble, except for the side chapel, which has a terrazzo floor.
The Front of the Cathedral
The front of the cathedral, facing west, has two square towers on either side. Both towers are three stories tall and are topped with silver domes. A Christian cross sits on top of each dome. Both towers have windows on each level. You can get into the towers through two small wooden doors inside the church's vestibule.
To enter the cathedral, you go through a tall pair of wooden doors. These doors look like church doors from the Middle Ages in Europe. There are two round columns on each side of these doors, and rectangular wooden windows on both sides as well. Above the second level of the front facade, there is a large triangular pediment. On top of this pediment sits a Christian cross that is much bigger than the ones on the tower domes. There are also two statues standing at the lower ends of the large triangular pediment. All parts of the front facade are made of stone, except for the wooden windows and doors.
Special Events
Every year on December 12, the cathedral hosts an event called "Las Mañanitas". This event is named after a Mexican birthday song and celebrates the day of the Virgin of Guadalupe, who is the patron saint of Ponce. During this event, people participate in a religious procession in the downtown area before dawn. The event started in 1965. After the procession, people carrying candles attend Holy Mass at the Cathedral at 5:00 AM. Up to 10,000 people come to this event. On December 24, there is also a midnight Mass called Misa de Gallo, which means "Rooster's Mass".
Visiting Hours
Except for the special Las Mañanitas event, the cathedral is open to visitors. From Monday to Friday, it is open from 6:00 AM to 12:30 PM. On Saturday and Sunday, it is open from 6:00 AM to 12:00 PM, and then again from 3:00 PM to 8:00 PM.
Damage to the Building
The cathedral was damaged and had to be temporarily closed because of the 2020 Puerto Rico earthquakes.
Images for kids
See also
 In Spanish: Catedral de Nuestra Señora de Guadalupe (Ponce) para niños
In Spanish: Catedral de Nuestra Señora de Guadalupe (Ponce) para niños
- List of Catholic cathedrals in the United States
- List of cathedrals in the United States
- Roman Catholic Diocese of Ponce



