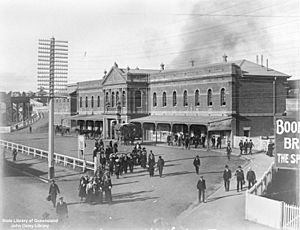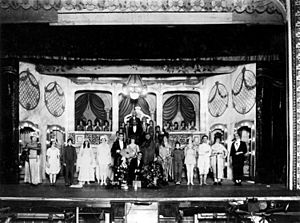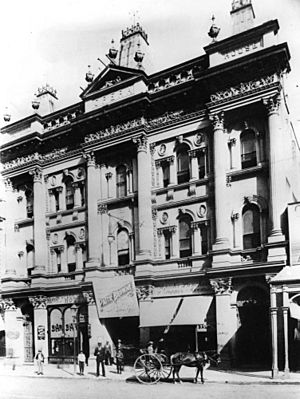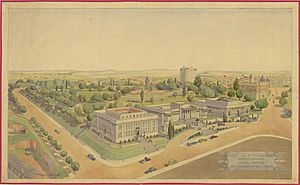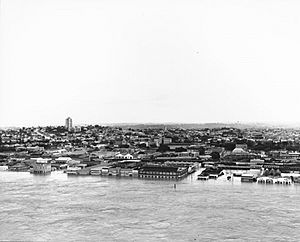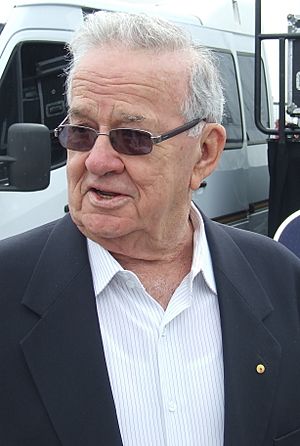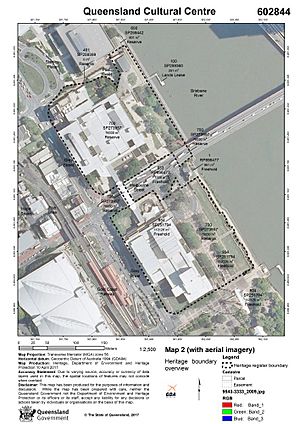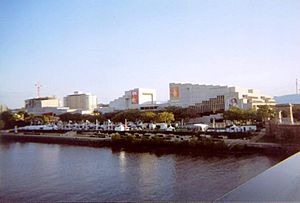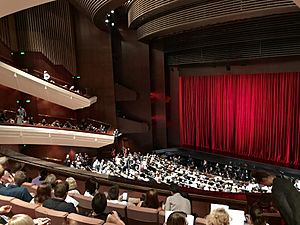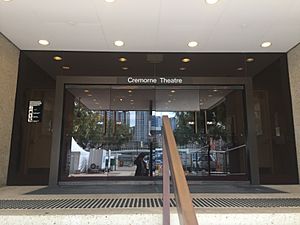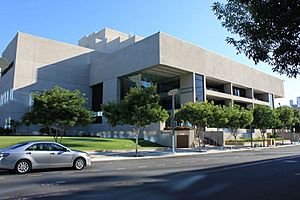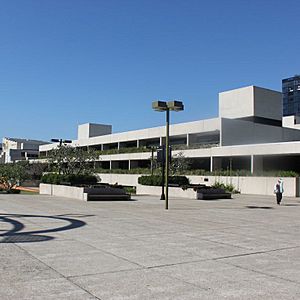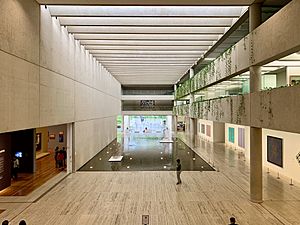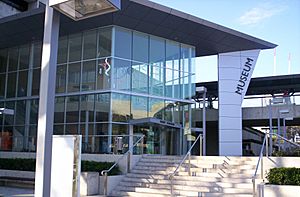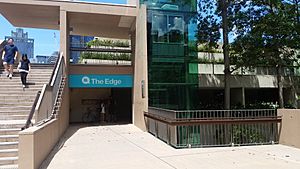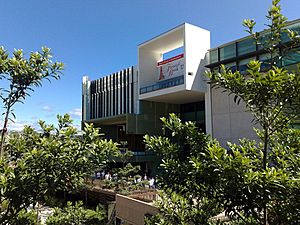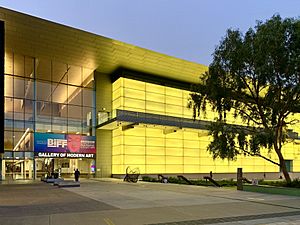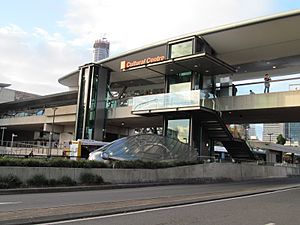Queensland Cultural Centre facts for kids
Quick facts for kids Queensland Cultural Centre |
|
|---|---|
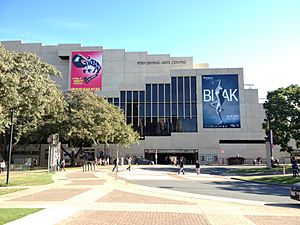
Queensland Performing Arts Centre, part of the Queensland Cultural Centre, 2013
|
|
| Location | Grey Street, South Brisbane, City of Brisbane, Queensland, Australia |
| Design period | 1970s-1990s Late 20th century |
| Built | from 1976 |
| Built for | Queensland Government |
| Official name: Queensland Cultural Centre | |
| Type | state heritage |
| Designated | 12 June 2015 |
| Reference no. | 602844 |
| Type | Recreation and entertainment: Entertainment centre |
| Theme | Creating social and cultural institutions: Cultural activities |
| Lua error in Module:Location_map at line 420: attempt to index field 'wikibase' (a nil value). | |
The Queensland Cultural Centre is a special place in South Brisbane, Queensland, Australia. It's a big entertainment area right by the Brisbane River in the South Bank part of the city. Construction started in 1976.
This amazing centre is home to several important places. These include the Queensland Performing Arts Centre (QPAC), the Queensland Museum, the State Library of Queensland (SLQ), the Queensland Art Gallery (QAG), and the Queensland Gallery of Modern Art (GOMA).
The first part of the centre was designed by Brisbane architects Robin Gibson and Partners. It officially opened in 1985. Their design was so good that they received a special award in 2010.
Later, the GOMA building was added in 2006. It was designed by Kerry and Lindsay Clare from Architectus. This building also won several awards for its design. In 2007, an extension to the State Library was opened. It was designed by Donovan Hill and Peddle Thorp, who also won a major award.
The centre is surrounded by beautiful sub-tropical gardens. Anyone can visit these gardens. You'll also find cafes, restaurants, and bookshops here.
The area around the Cultural Centre is very lively. There are more restaurants, parks, and swimming pools nearby. Other important places like the Queensland Conservatorium Griffith University and the Brisbane Convention & Exhibition Centre are also close. It's easy to get to the centre by train, bus, or even by boat along the river. In 2009, a special bridge for walking and cycling, called the Kurilpa Bridge, opened. It connects the centre to the Roma Street area of Brisbane City.
In 2015, the older parts of the Queensland Cultural Centre were added to the Queensland Heritage Register. This means they are protected because of their historical importance. This listing includes the Queensland Performing Arts Centre, the Queensland Museum, and the Queensland Art Gallery. However, the newer Gallery of Modern Art and the renovated State Library are not part of this heritage listing.
History of the Cultural Centre
The Queensland Cultural Centre (QCC) is a major cultural spot for the state. It's a great example of modern architecture from the late 20th century. It was built between 1976 and 1998. This big project was a huge step for the arts in Queensland.
The famous Queensland architect Robin Gibson designed the centre. He worked with the Queensland Department of Public Works. The goal was to create a cultural hub for everyone in Queensland.
The Cultural Centre includes the Queensland Art Gallery (opened 1982), the Queensland Performing Arts Centre (1984), the Queensland Museum (1986), and the State Library (1988). The State Library and the Gallery of Modern Art have been changed a lot since then. They are part of the wider cultural area but not the original heritage listing.
South Brisbane Before the Centre
Before Europeans arrived, the South Brisbane area was called Kurilpa. It was an important meeting place for the Yuggera/Jagera people. The tip of the peninsula was a traditional river crossing.
In the 1800s, South Brisbane became a key port area. Wharves and shops were built along the river. Many businesses and homes also grew here. South Brisbane became its own town in 1888. A dry dock opened in 1881, and the South Brisbane railway station was built.
By the late 1800s, South Brisbane was a busy urban area. Stanley Street was a main shopping street. But in the 1900s, especially after World War II, the area started to decline. Wharves and railway lines closed. This decline created a chance to rebuild and renew the area.
The Queensland Cultural Centre now stands where an old theatre, the Cremorne Theatre, used to be. This theatre was on Stanley Street in South Brisbane. It was an open-air theatre that could hold about 1,800 people. It was close to the Victoria Bridge.
The Cremorne Theatre was later used as offices. It burned down in 1954 and was never rebuilt. The current Cremorne Theatre inside QPAC is named in its honour. By the late 1960s, much of South Brisbane was struggling financially.
Why the Centre Was Built
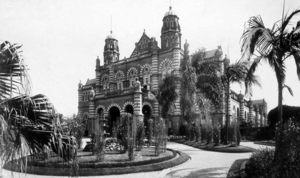
In the 1960s, people in Queensland wanted better cultural facilities. The existing museums, libraries, and art galleries were not big enough. For example, the first Museum building opened in 1879 but was too small. It later became the Public Library of Queensland. The Queensland Art Gallery moved several times.
Before the Cultural Centre, Queensland did not have government-run performing arts venues. Most shows were in school halls or town halls. Brisbane had four theatres by the 1880s. The Opera House (later Her Majesty's Theatre) was the most grand.
After World War II, governments across Australia started building large cultural projects. These included new libraries, theatres, and art galleries. Often, these projects were built in city areas that were no longer busy. This allowed for new designs and layouts. Sydney's Opera House started in 1959, and other states also built new cultural centres.
In Queensland, there were many attempts to build grand cultural facilities. But these plans never happened. For example, a plan for an art gallery and museum in 1863 didn't go ahead. In 1934, a plan for an art gallery, library, and dental hospital only resulted in the dental hospital.
In 1969, the government started looking for a good site for an art gallery. A committee looked at 12 sites. They chose the South Brisbane site as the best. In 1972, the Queensland Government decided to build a new Queensland Art Gallery there.
Later, in 1974, the government decided to build a much bigger project. This would be a full Queensland Cultural Centre. It would include the Queensland Performing Arts Centre, the State Library, the Queensland Museum, and the Queensland Art Gallery. The idea was to have all these important places close together. They also wanted them to be easy to reach from the Brisbane central business district.
Designing the Centre
In 1973, Robin Gibson and Partners Architects won a competition to design the new Queensland Art Gallery. Their design was simple and elegant. This design was never fully built, but the Art Gallery that was part of the Cultural Centre looked very similar.
In 1974, the plan for cultural facilities became much bigger. Deputy Premier Sir Gordon Chalk announced a proposal for a $45 million cultural complex. He secretly asked Robin Gibson to create a master plan for a group of buildings. This plan included an Art Gallery, Museum, Performing Arts Centre, State Library, and an auditorium.
The terrible floods of January 1974 helped the project. The floods damaged South Brisbane, making more land available near the river. This land could be used for the new centre.
When the plan was shown to the government, Premier Joh Bjelke-Petersen first opposed it. However, Brisbane's Lord Mayor, Clem Jones, supported it. He even gave council land for the QPAC site. Other important public servants like Leo Hielscher also helped. After winning the 1974 election, the government officially approved the plan.
Gibson's 1974 master plan for the Cultural Centre was different from his earlier Art Gallery design. It showed his ideas for city development. The plan included diverting Stanley Street and having the Art Gallery and Museum on one large block. The Performing Arts building and Art Gallery were placed to face the Victoria Bridge. Pedestrian bridges would connect different parts of the site.
Later, some changes were made to the plan. The buildings were lined up differently. The single performing arts hall became two separate halls for music and theatre. Stanley Street was extended under the Victoria Bridge, with a wide plaza above it.
Robin Gibson & Partners
Robin Gibson (1930-2014) was a very important Queensland architect. He studied at the University of Queensland. After graduating, he worked in London before returning to Brisbane in 1957. He started his own architecture firm.
Robin Gibson & Partners designed many important buildings in Queensland. Some of his major projects include:
- Mayne Hall at the University of Queensland (1972)
- Central Library at the University of Queensland (1973)
- Post Office Square (1982)
- Queen Street Mall (1982)
- Wintergarden building (1984)
- 111 George Street (1993)
Gibson received many awards for his work. These include the Royal Australian Institute of Architects (RAIA) Building of the Year award in 1968. He also received the RAIA Sir Zelman Cowen Award for the Queensland Art Gallery in 1982. In 1983, he was awarded the Order of Australia. He received the RAIA Gold Medal in 1989 for his outstanding work.
Building the Centre
The construction of the Cultural Centre was a huge and complex job. It took 11 years and involved thousands of workers. Roman Pavlyshyn from the Department of Public Works managed the project. He made sure the buildings were high quality.
The money for the Cultural Centre came from the government-owned Golden Casket. This was a lottery that helped fund the project without using the state's regular budget. When costs increased, new lottery games were introduced to raise more money.
The construction started with the Art Gallery. This was Stage One. It also included the underground carpark and a central services building. Construction began in March 1977. The Art Gallery was officially opened by Premier Joh Bjelke-Petersen on June 21, 1982.
The Queensland Performing Arts Centre (QPAC) was Stage Two. Its design was released in 1976. It was completed in November 1984. The first public performance was held in December. The official opening was on April 20, 1985, by the Duke and Duchess of Kent.
QPAC had three main venues. The Lyric Theatre and Concert Hall shared an entrance. The Studio theatre, now called the Cremorne, had its own entrance.
- The Lyric Theatre (2200 seats) was for large shows like opera, musicals, and ballet.
- The Concert Hall (1800 seats) was for orchestral concerts and other music. It has a huge Klais Grand Organ with 6500 pipes.
- The Studio Theatre (300 seats) was for drama. It could be set up in six different ways.
The Queensland Museum, Stage Three, opened in 1986. It was connected to the Art Gallery by a covered walkway. It also had a footbridge to the Performing Arts Complex. The Museum building has six levels, with four open to the public. Stage Four included the State Library and the Fountain restaurant building (now The Edge). These were completed in 1988.
Public Artworks
Many public artworks were created for the Cultural Centre. Five large outdoor sculptures were bought and installed in 1985. This was the biggest public sculpture project in Australia at the time.
Some of these sculptures include:
- Anthony Pryor's Approaching Equilibrium
- Leonard and Kathleen Shillam's Pelicans
- Ante Dabro's Sisters
- Rob Robertson-Swann's Leviathan Play
- Clement Meadmore's Offshoot
Other artworks are at QPAC. These include Lawrence Daws' large mural, Pacific Nexus, and Robert Woodward's Cascade Court Fountain.
Changes Over Time
Most buildings in the Cultural Centre still have their original uses. But some changes have been made to meet new needs. The biggest changes were adding the Playhouse to QPAC and the Millennium Arts Project.
QPAC was very popular, and a need for a mid-sized theatre quickly appeared. The Playhouse theatre (750-850 seats) was designed by Gibson as Stage Five. It was completed in 1998. The Playhouse was updated again between 2011-2012.
The Millennium Arts Project (2002-2009) was a major upgrade. It included:
- A new Gallery of Modern Art and public plaza.
- A big redevelopment of the State Library, adding a fifth floor.
- A new entrance to the Queensland Art Gallery.
- Updates to the Queensland Museum and QPAC.
The Gallery of Modern Art opened in 2006. It was built to hold Queensland's growing art collection. It is connected to the rest of the centre by a public plaza.
The Library was greatly updated in 2006. A fifth storey was added, and many parts of the inside and outside were changed. New entrances were created for the Queensland Art Gallery and Museum in 2009.
In 2009, QPAC was also updated for safety and better access. Lifts were installed, and staircases were changed. Many parts of the foyers and bars were refurbished. The Cremorne Theatre has mostly stayed the same.
The Edge, managed by the State Library, reopened in 2010. It became a new facility for workshops, creative activities, and events. Many changes were made to its interior.
Future Plans and Heritage Listing
In 2014, the Australian Institute of Architects asked for the Queensland Cultural Centre to be heritage listed. This was to protect it from plans to add tall buildings to the site. Many people supported this idea. On June 12, 2015, the Queensland Cultural Centre was granted heritage status. However, this listing only covers the buildings from the 1980s. The renovated State Library and the Gallery of Modern Art are not included.
What You Can See at the Centre
The Queensland Cultural Centre is a large complex of buildings. It has four main cultural institutions and other facilities. It's located on the bank of the Brisbane River in South Brisbane. The Queensland Art Gallery (QAG), Queensland Performing Arts Centre (QPAC), Queensland Museum (QM), The Edge, and the central services facility all have a similar look. The updated Queensland State Library (SLQ) and the Gallery of Modern Art (GOMA) are not part of the heritage listing.
The site stretches over 450 metres along the river. It's bordered by Grey, Peel, and Russell Streets. Melbourne Street, a main road, cuts through the middle. The different parts of the centre are connected by underground tunnels, outdoor plazas, and elevated walkways. A main pedestrian path runs from QPAC, across Melbourne Street, and between the Museum and Art Gallery. This path is known as the Whale Mall.
Queensland Performing Arts Centre (QPAC)
The Queensland Performing Arts Centre (QPAC) opened in 1985. It has some of Brisbane's main theatres: the Lyric Theatre, Concert Hall, Cremorne Theatre, and the Playhouse. It also has the Tony Gould Gallery, which shows theatre history in Queensland. In 2008, QPAC was closed for a major renovation and reopened in 2009.
QPAC is the largest building in the complex. It stands on the south side of Melbourne Street. Two courtyards are in front of it. One has a large, semi-circular fountain.
The main entrance is from Melbourne Street. This leads to the Lyric Theatre and Concert Hall. There's another entrance from Russell Street for the Playhouse. The Cremorne Theatre can be entered from the Cultural Centre Forecourt. All four venues share a central backstage area.
The foyers inside QPAC are on many levels. They have wide stairs and large glass windows. These windows are shaded by concrete fins, which create cool patterns of light and shadow. At night, the brightly lit foyers look amazing from outside. A large mural by Lawrence Daws, called Pacific Nexus, is on a wall in the grand staircase. The bars have colourful marble, and you can see great views of the river and city from the foyers.
The Concert Hall has 1,600 to 1,800 seats. It's designed for a big orchestral sound. The stage has the Klais Grand Organ with its 6500 pipes.
The Lyric Theatre has a stage with a proscenium arch and 2,000 seats. It's great for opera, musicals, and drama. It has two upper balconies.
The Cremorne Theatre is a flexible space with 200-300 seats. It can be set up in six different ways. It has a flat floor and movable seating.
The Playhouse is a theatre with 850 seats. It has its own entrance from Russell Street.
QPAC also has many other rooms. These include dining areas, bars, a ticket office, dressing rooms, and administration offices. The building still has its original furniture, designed by Robin Gibson and Partners.
Queensland Art Gallery (QAG)
The Queensland Art Gallery started in 1895. It moved to its current spot at the Cultural Centre in 1982. The gallery has 4,700 square metres of viewing space. It also has a water mall, fountains, and outdoor gardens.
The Queensland Art Gallery is a three-storey building. It has large landscaped plazas and gardens. It stands north of Melbourne Street. The building has two floors of public galleries and offices. It also has art conservation workshops and storage.
The building and its gardens are connected. Large indoor galleries open up to outdoor sculpture gardens. Planter boxes are part of the building's design. On the riverside, there's a big plaza with lawns and concrete garden beds. This area has sculptures and fountains by famous Australian artists.
The original main entrance to the gallery is from the riverside plaza. A newer entrance, called the "Robin Gibson Entry," is now the main one. When you enter, you're drawn to the Watermall, a key central space.
The gallery uses calm colours and materials. It has white concrete ceilings and plasterboard walls. There are also sand-coloured concrete walls and travertine floors. Different floor types help guide visitors through the galleries. The building still has its original furniture.
Queensland Museum (QM)
The Queensland Museum started in 1862. It moved to the Cultural Centre in 1986. It has 6,500 square metres of floor space. Besides the main museum, the building also has the Queensland Sciencentre. This is an interactive science exhibition for all ages. It helps people learn about new science discoveries.
The Queensland Museum stands north of Melbourne Street. It's a seven-storey building. It has four levels of public exhibition spaces. It also has offices, research areas, a library, and storage for collections.
The building is a large, square shape. It's designed to control the climate for the exhibits. A big opening in the Grey Street wall holds a dramatic, three-storey garden. The main entrance is from a plaza on Melbourne Street. A prominent escalator hall leads to the main foyer on Level 2.
Inside, the museum has large, open floors. These are on either side of a central area with stairs and lifts. The exhibition levels step up at half levels. This helps visitors find their way and see the exhibits in order. The offices on Levels 5 and 6 have balconies with views of the Brisbane River.
There is an open-air loading dock on Grey Street, shared with the Art Gallery.
The Edge, formerly the Fountain Room
The building known as The Edge (formerly the Fountain Room) is a three-storey building next to the river. It's about 30 by 15 metres. Walkways connect it to the State Library plaza and the Art Gallery plaza. These walkways lead to the middle and upper levels of The Edge. The interior still shows parts of its original design. The middle level has a large auditorium. A smaller auditorium on the upper level opens to an outdoor gathering space.
State Library of Queensland
The State Library of Queensland was established in 1896. It moved to its current location near the Queensland Museum and Art Gallery in 1988. The State Library was greatly renovated in 2006 and reopened in December that year.
Besides regular library facilities, it has the John Oxley Library, which is a historical archive. It also has galleries for exhibitions, lecture rooms, and an Indigenous Knowledge Centre called kuril dhagun. Kuril is a native marsupial, and dhagun means "meeting place." So, it means "kuril's place." This centre is part of a network that helps Indigenous Australians (Aboriginal Australians and Torres Strait Islanders) with research.
Queensland Gallery of Modern Art
The Queensland Gallery of Modern Art (GOMA) works with the Queensland Art Gallery. It was built at Kurilpa Point, a bit upstream from the rest of the centre. It opened in December 2006.
GOMA has display areas, two cinemas (the Australian Cinémathèque), and the Children's Art Centre. In the Children's Art Centre, kids can interact with the gallery's collection. In 2007, a special Wurlitzer theatre organ was restored and installed in Cinémathèque Cinema 2. This organ is now used for silent movies and concerts.
Pedestrian Bridge
The buildings of the Queensland Cultural Centre are connected by a pedestrian bridge. This bridge crosses Melbourne Street and the Cultural Centre busway station. It connects the Queensland Performing Arts Centre to the building that holds both the Queensland Museum and the Queensland Art Gallery. It also makes it easy to get to the bus station.
Heritage Listing
The Queensland Cultural Centre was added to the Queensland Heritage Register on June 12, 2015.
 | Shirley Ann Jackson |
 | Garett Morgan |
 | J. Ernest Wilkins Jr. |
 | Elijah McCoy |



