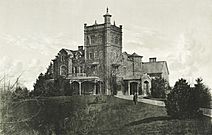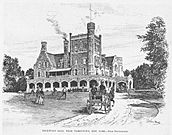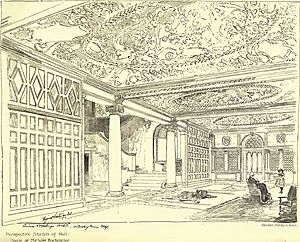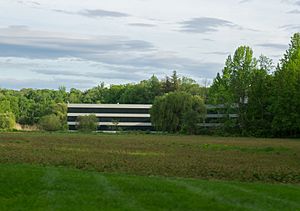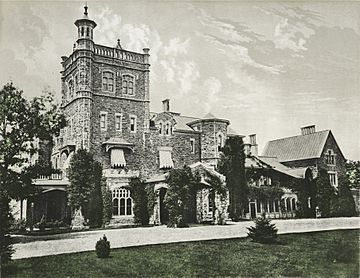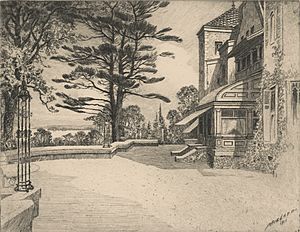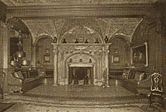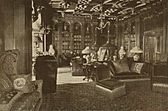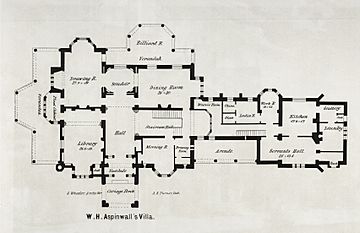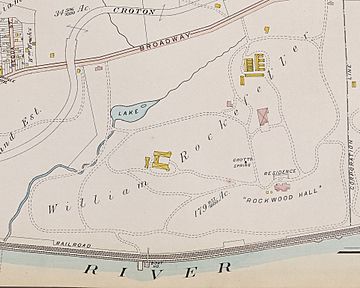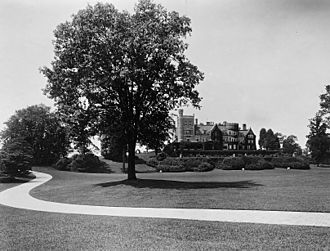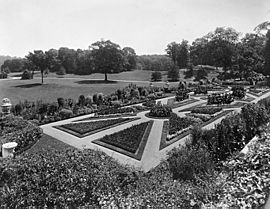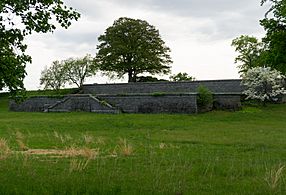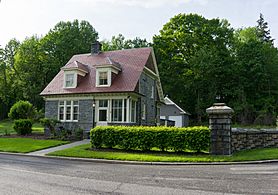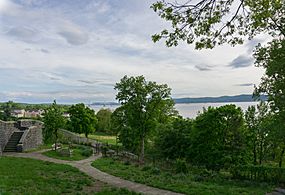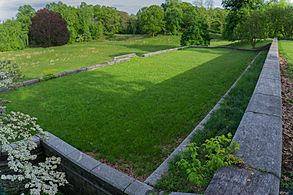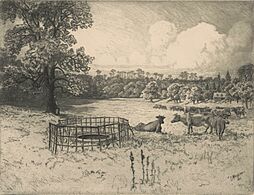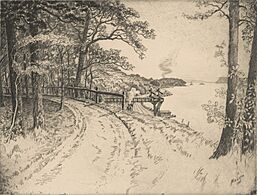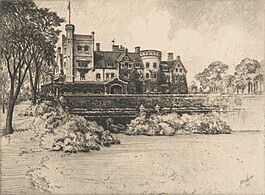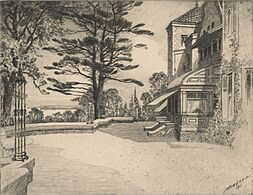Rockwood Hall facts for kids
Quick facts for kids Rockwood Hall |
|
|---|---|
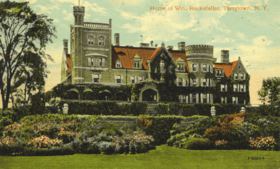
Hand-colored photograph of the east facade
|
|
| Location | Mount Pleasant, New York |
| Elevation | 150 feet (46 m) |
| Built | 1849 |
| Original use | Private residence |
| Demolished | 1941–1942 |
| Current use | State park |
| Architect | Gervase Wheeler Ebenezer L. Roberts Carrère and Hastings |
| Architectural style(s) | Elizabethan style |
| Owner | New York State |
Rockwood Hall was a huge, fancy mansion in Mount Pleasant, New York. It sat right on the Hudson River. This grand house was most famous for being the home of William Rockefeller. He was the brother of John D. Rockefeller, and both helped start the Standard Oil Company.
The property was once enormous, covering about 1,000 acres. At its biggest, the mansion had 204 rooms! This made it the second-largest private house in the U.S. at that time. Only the Biltmore mansion in North Carolina was bigger. Today, the estate is an 88-acre part of the Rockefeller State Park Preserve.
The first house on the land was built in 1849 for Edwin Bartlett. Later, William Henry Aspinwall owned it. William Rockefeller bought the estate in 1886. He made the house much bigger and more luxurious. He died there in 1922. After that, the property became a country club. The club eventually went out of business. In the early 1940s, most of the buildings, including the mansion, were torn down. Today, you can still visit the beautiful grounds as a public park.
Contents
A Look Back at Rockwood Hall
Early Days of the Estate
One of the first people to live on the land was Alexander Slidell Mackenzie. He lived in a farmhouse there from 1840 until he passed away in 1848. Later, a rich merchant named Edwin Bartlett bought the property. He hired Gervase Wheeler to design a new house, which was built in 1849. This house was called Rockwood and looked like an English Gothic castle.
In 1860, Bartlett sold the house to his business partner, William Henry Aspinwall. Aspinwall used it as his summer home. He bought more land, making his estate 200 acres. He would often travel from New York City to Rockwood Hall on his yacht, the Firefly.
After Aspinwall died in 1875, his son Lloyd lived there until 1886. Then, William Rockefeller bought the estate for $150,000. His decision to live in Mount Pleasant even convinced his brother, John D. Rockefeller, to build his own estate, Kykuit, nearby.
William Rockefeller expanded his property to about 1,000 acres. He either greatly changed or completely rebuilt the castle, making it almost twice as big. Some people, including Rockefeller himself, said he rebuilt the house entirely. He used the old stone to build a new barn or stables.
Rockefeller spent about $3 million on the house and property. He wanted it to be perfect for his lifestyle. He hired famous architects Carrère and Hastings to design the inside of the house. He also paid to repave a two-mile road so he could easily get to the Tarrytown train station.
The finished house had 204 rooms and was 174 by 104 feet. It was the second-largest private house in the U.S. at the time. It was also one of the most expensive. Rockefeller moved into the newly renovated house around May 1890.
In 1914, during a difficult time called the Colorado Coalfield War, there were riots near Rockwood Hall and Kykuit. The local village president, Frank Pierson, helped protect the homes from the rioters.
As he got older, Rockwood Hall became William Rockefeller's year-round home. He passed away there in 1922. His funeral was held in the mansion.
From Mansion to Country Club
After William Rockefeller died, his family tried to sell the property. But no single person could afford such a huge estate. In 1924, a group of investors bought most of the land. They turned the estate into the Rockwood Hall Country Club. It had a golf course, a swimming pool, and other fun facilities.
However, the club faced financial problems, especially during the Great Depression which started in 1929. The club eventually went bankrupt in 1936. For a short time, it was leased to another club, the Washington Irving Country Club.
The Mansion is Taken Down
In 1938, John D. Rockefeller Jr., William's nephew, bought the Rockwood Hall Country Club property. By 1941, John Jr. didn't have a use for the site. The buildings were falling apart. So, he decided to have them torn down.
In late 1941 and early 1942, the mansion, coachhouse, greenhouses, and other buildings were demolished. Only the two gatehouses were left standing. Today, you can still see the terraced foundation of the mansion.
What Happened to the Land Next?
In 1946, the Rockwood Hall property was suggested as a possible location for the United Nations headquarters. William Rockefeller's sons, Laurance and Nelson Rockefeller, offered the land for free. However, the idea was not chosen.
In 1970, Laurance Rockefeller sold 80 acres of the property to IBM. Later, New York Life owned the site. Today, a biotech company called Regeneron Pharmaceuticals owns it.
Laurance Rockefeller wanted to give the rest of Rockwood Hall to New York State. He leased the estate to New York for use as a public park for just $1 a year. He even paid for the upkeep! In 1998, he officially gave the 88-acre property to a fund. New York State later bought the remaining part to fully own Rockwood Hall.
The Look of Rockwood Hall
Outside the Mansion
The mansion was about 500 feet east of the Hudson River and 150 feet above it. It was built in the castellated Elizabethan style, which means it looked like an old castle. The outside walls were made of huge blocks of rough grey stone from local quarries. These walls were very thick, up to 3.5 feet at the bottom.
The building was often described as looking like a Scottish castle. It had towers, turrets, and fancy parapets. It sat proudly on a hill, the highest point of the estate. The house also had a wide, stone-roofed veranda (a covered porch) all around it.
The main entrance was on the north side, under a porte-cochère (a covered driveway where carriages could drop people off). The doors were massive and made of beautifully carved oak.
Inside the Mansion
Inside, Rockwood Hall had an incredible 204 rooms and 21 fireplaces! The first floor had many grand rooms like an entrance hall, drawing room, library, music room, and dining room. The main halls had mosaic floors and walls made of American oak.
A grand staircase led to the upper floors. Above the staircase was a dome made of cathedral glass, which let in beautiful light. The house had two Otis elevators, one for the family and guests, and one for servants and moving things. The house was also built to be fireproof.
Each room was unique. For example, the music room was a delicate green with satinwood walls. The library, on the other hand, was dark and serious with rich walnut wood. The dining room was decorated with oil paintings and a fireplace made of Siena marble.
The second and third floors had 14 bedrooms, each with its own bathroom and fireplace. The attic had about 12 rooms for servants. The servants' wing also had 15 bedrooms.
The Beautiful Grounds
The Rockwood Hall property is in Mount Pleasant, New York. It's west of U.S. Route 9 and borders the Hudson River for about three-quarters of a mile. The beautiful lawns and gardens covered 26 acres.
Frederick Law Olmsted, a famous landscape designer, created the look of the property for William Rockefeller. He planted many rare trees, like Golden Oak and Weeping Beech. These trees helped block the view of the mansion from Route 9. There was also a formal garden, a two-acre flower garden, a vegetable garden, and 17 greenhouses.
The estate had a network of winding carriage roads through the woods. These roads were well-built with a good drainage system.
There were many other buildings on the property. These included a three-story stable with 40 stalls for horses, a carpenter's shop, a stone ice house, and a boathouse. William Rockefeller even had a shed for his private train car next to the railroad tracks. The boathouse was reached by a 150-foot steel bridge over the tracks. It had dressing rooms, a bathroom, and a sitting room with a fireplace.
The property also had farmland where hay and potatoes were grown. Two small brooks with trout ran through the grounds.
Rockwood Hall had three entrances. The main entrance had an old milestone in its wall that read, "Thirty miles from City Hall, New York City."
Rockwood Hall Today
The Park Preserve
The area where Rockwood Hall once stood is now part of the Rockefeller State Park Preserve. It's a beautiful place for people to enjoy nature.
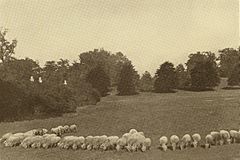
In 2014 and 2015, a nearby farm called the Stone Barns Center for Food and Agriculture brought sheep and goats to graze in the park. This project helped manage the land by having the animals eat invasive plants. It also helped improve the health of the soil. This was a way to use the parkland for farming and help the environment at the same time.
During William Rockefeller's time, about 100 Southdown sheep roamed the grounds, helping to keep the lawns trimmed.
Gallery
-
View of the Tappan Zee Bridges and Hudson River
See also
 In Spanish: Rockwood Hall para niños
In Spanish: Rockwood Hall para niños
 | Delilah Pierce |
 | Gordon Parks |
 | Augusta Savage |
 | Charles Ethan Porter |


