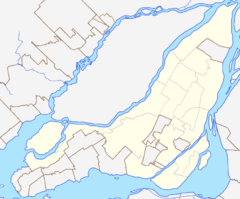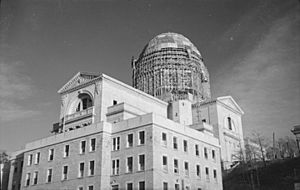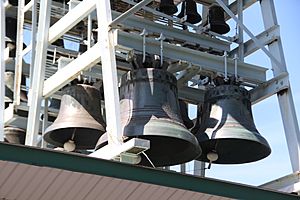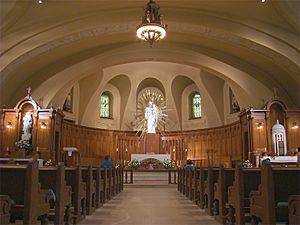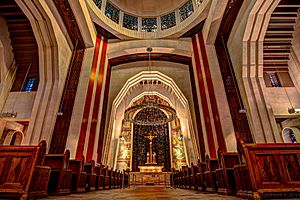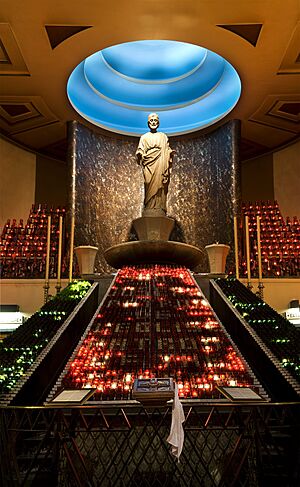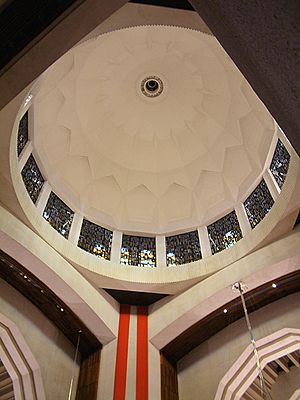Saint Joseph's Oratory facts for kids
Quick facts for kids Saint Joseph's Oratory |
|
|---|---|
|
Oratoire Saint-Joseph
|
|
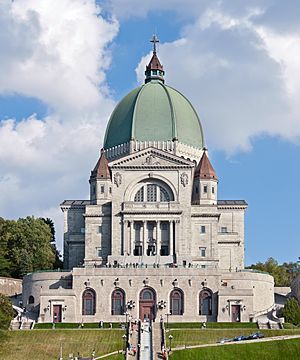 |
|
| Religion | |
| Affiliation | Roman Catholic |
| District | Archdiocese of Montreal |
| Ecclesiastical or organizational status | Minor basilica |
| Leadership | Rector of Saint Joseph’s Oratory (2024-11-26): Father Bernard Antoine, C.S.C. |
| Location | |
| Location | 3800, chemin Queen Mary Montreal, Quebec, Canada |
| Architecture | |
| Architect(s) | Dalbé Viau, Alphonse Venne, Lucien Parent and Dom Paul Bellot |
| Architectural type | Oratory, domed basilica |
| Architectural style | Italian renaissance |
| Completed | 1967 |
| Specifications | |
| Direction of façade | NNW |
| Capacity | 10,000 / 2,400 sitting |
| Length | 105 metres (344 ft) |
| Width | 65 metres (213 ft) |
| Width (nave) | 37 metres (121 ft) |
| Height (max) | 102 metres (335 ft) |
| Dome(s) | 1 (double shell design) |
| Dome height (outer) | 97 metres (318 ft) (from nave floor) |
| Dome height (inner) | 60 metres (200 ft) (from nave floor) |
| Dome dia. (outer) | 39 metres (128 ft) |
| Dome dia. (inner) | 26 metres (85 ft) |
| Materials | Canadian granite, copper |
| Official name: Saint Joseph’s Oratory of Mount Royal National Historic Site of Canada | |
| Designated | 2004 |
Saint Joseph's Oratory of Mount Royal (in French: Oratoire Saint-Joseph-du-Mont-Royal) is a very large and important Roman Catholic church in Montreal, Quebec, Canada. It is located on Mount Royal and is a National Historic Site of Canada. It's Canada's biggest church and has one of the largest church domes anywhere!
The Oratory was started in 1904 by a special person named Saint André Bessette. He built it to honor his patron saint, Saint Joseph. Many architects and thousands of workers helped build it over 60 years. The outside looks like an old European building, but the inside has a cool, modern style. The Oratory is famous around the world, attracting more than 2 million visitors and people on spiritual journeys every year.
This building is the tallest in Montreal. It rises over 30 meters above Mount Royal's top. This means you can see it from many kilometers away. It's the only building allowed to be taller than Mount Royal in Montreal.
The dome and the top part of the Oratory were renovated and completed in 2024. This project created a safe way to reach the very top. Now, visitors can enjoy an amazing 360-degree view of the city from the mountain.
Contents
History of the Oratory
How it Started
Saint André Bessette (1845–1937) was a monk known as Brother André. Many people believed he could perform miracles. Because of his fame, he received money in 1904 to build a small chapel on Mount Royal. This chapel was a place for him to work.
The first chapel was small, only 4.5 meters by 5.5 meters. It was built in a Gothic Revival style. As Brother André became more famous, the chapel grew four times bigger over the next ten years. The church leaders decided to build a much larger church, a basilica, to honor Saint Joseph, just as Brother André wanted. The original small chapel still exists today. It was moved a bit to make space for the huge basilica you see now.
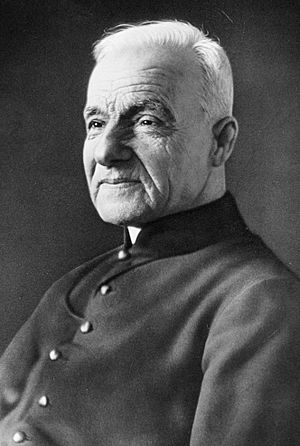
The first part of the basilica was built by architects Dalbé Viau and Alphonse Venne. They had worked for the church group before. From 1914 to 1916, they built the crypt church. This part could seat 1000 people and is still there today. It forms the base of the basilica where the many stairs end. Between 1924 and 1927, the crypt and the building up to the roof were finished. The architects wanted the dome to look like St. Peter’s Basilica in Rome, but smaller. However, their plans changed when the Great Depression stopped construction.
Building After the Great Depression
In 1937, Dom Paul Bellot, an architect from France, was hired after Venne passed away. He had to work with Canadian architect Lucien Parent because he wasn't officially registered in Quebec. Bellot completely redesigned the roof and dome. He made the dome much larger, like the dome of Florence Cathedral. Building this huge dome took four years and thousands of workers. It was finished in 1941.
From 1949 to 1951, architect Gilbert Moreau made changes inside the Oratory. He also improved the nearby monastery and rearranged a room in the basilica.
Recent History
On October 19, 2004, the Oratory celebrated its 100th birthday. All the church bells on the island of Montreal were supposed to ring. The basilica rang its own bell to celebrate.
Also in 2004, Canada Post released a special stamp of Saint Joseph's Oratory. The Oratory was also named a National Historic Site of Canada that year.
In March 2019, an incident occurred during a morning mass. A man attacked the priest, Father Claude Grou. Several people quickly helped, and security guards held the man until police arrived. Father Grou had only minor injuries. He later said that his health was fine and that the Oratory would remain a place of peace and prayer.
Today, the basilica holds a special statue of Saint Joseph. This statue is in the oil-burning chapel. It was officially recognized by Pope Pius X in 1910. The same statue was honored again in 1955 by Pope Pius XII.
Architecture and Design
When the basilica started being built in 1914, many architects were trying new styles. This was a time when modern architecture was becoming popular. It was unusual to build huge classical churches then. Yet, Saint Joseph's Oratory became one of Montreal's largest buildings. It has a Renaissance Revival look on the outside and an Art Deco style inside.
The basilica has several parts. These include the Crypt Church (underneath the main church), the Votive Chapel (between the Crypt and the mountain rock), the Shrine (the main part of the church), and the dome. The dome is the largest church dome in Canada and the third largest in the world.
During the summer, the setting sun lines up perfectly with the main steps of the basilica. People often sit on the steps to watch this beautiful sunset. The main aisle inside the church and even the cross on the altar also line up with the setting sun on the longest day of the year. Sunlight shines into the basilica through its windows and doors.
On April 8, 2024, a total solar eclipse happened. The steps and areas around the Oratory were full of people watching. The eclipse was amazing, even with some clouds. People cheered and clapped when the sun was fully covered.
Crypt Church
The Crypt Church was designed by Viau and Venne. It is 63.39 meters long, 36.5 meters wide, and 13.1 meters high. It can seat 1000 people. Its style is neoclassical. The ceiling is supported by curved steel-reinforced concrete arches. It's called a "crypt" because of its flat arches and because it's built into the mountain under the main basilica.
Behind the main altar in the Crypt Church is a statue of Joseph. It was made from Carrara marble in 1917 by an Italian artist. In 1919, eight stained glass windows were added. They show different parts of Saint Joseph's life.
Votive Chapel
The Votive Chapel was added between 1946 and 1949. It is located between the Crypt Church and the mountain rock. It has an Art Deco style, designed by Lucien Parent. This style uses many geometric shapes, like square columns and ceiling panels.
The chapel is 31.69 meters long, 15.2 meters wide, and 27.43 meters high. It holds about 10,000 candles. The main candle holder in front of the Saint Joseph statue has about 3500 candles. This chapel is also called "the Chapel of Ex-votos." It has almost 1000 items like canes and crutches hanging in it. These were left by people who visited Brother André. The chapel also has eight bas-reliefs (sculptures that stick out from a flat surface). These were made in 1948 and show different qualities of Saint Joseph. Saint André's tomb, made of black marble, is in a special area in the Votive Chapel.
The Shrine
The inside of the basilica, called the Shrine, was designed by Dom Bellot and Canadian architect Gérard Notebaert. It has a Latin cross shape with a dome where the arms of the cross meet. The entire interior is 105 meters long. The main seating area, called the nave, is 37 meters wide. It can seat 2028 people, but up to 10,000 people can fit inside. The transept, which is the cross-arm part, is 65 meters wide.
The back part of the church, called the apse, and the rest of the interior are in the Art Deco style. This style was very popular in Montreal in the 1930s. It includes sculptures, bas-reliefs, mosaics, and stained glass with religious images. The roof of the basilica is held up by strong concrete arches with many angles. These are a key part of Dom Bellot’s style.
The outside of the Oratory is built with large blocks of granite from Quebec. The front of the building has four huge Corinthian columns. These columns are 18 meters tall and 1.5 meters thick. They support the top part of the front entrance. The staircase leading from the street to the basilica has two sets of 283 concrete steps. In the middle, there is a special set of 99 wooden steps. These are for people who wish to climb on their knees as a sign of devotion.
The Dome
The dome of Saint Joseph’s Oratory is the largest church dome in Canada. It is also one of the largest and tallest domes in the world. This is thanks to Dom Bellot’s amazing and bold designs. His plans for the dome are very similar to those of Florence Cathedral. It has a "double shell" design. This means it has two domes, one inside and one outside, with empty space between them.
Like the Florence Cathedral, the outer dome of the Oratory has eight pointed arches on top of an eight-sided base. It also has a lantern and a cross at the very top. The outer dome is only about 17.78 centimeters thick. The inner dome is even thinner, about 12.7 centimeters thick. This is about 18 times thinner than the dome of St. Peter's Basilica in Rome! The concrete shell of the Oratory's dome is so thin for its size that it's like an eggshell.
The two domes are very different in size and height. The outer dome is 39 meters wide and rises 97 meters from the main floor. The inner dome is 26 meters wide and rises 60 meters from the main floor. There are 16 steel supports along the inner walls of the dome's base. These supports help hold the inner dome against the outer dome, making both domes stronger.
Modern Updates
In 2018, two architecture companies won a competition to update the inside of the dome and its observatory. This project, completed in 2024, also included a full renovation of the building's museum. A new welcome center was also built on Queen Mary Road. The top part of the dome now has space for up to 17 visitors at a time. It offers the only 360-degree view over the mountain in the city.
See also
 In Spanish: Oratorio de San José para niños
In Spanish: Oratorio de San José para niños
- List of basilicas in Canada
- List of carillons in Canada
- List of tallest domes
 | Chris Smalls |
 | Fred Hampton |
 | Ralph Abernathy |


