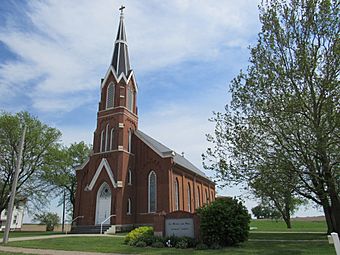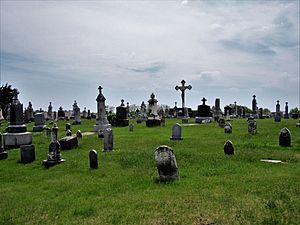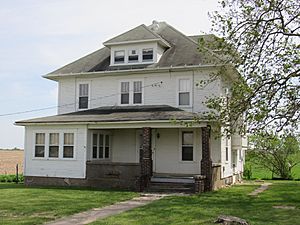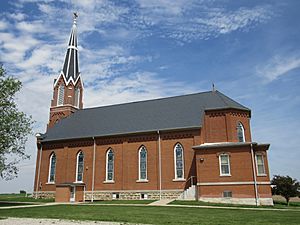Saints Peter and Paul Roman Catholic Church Historic District facts for kids
|
Saints Peter and Paul Roman Catholic Church Historic District
|
|
 |
|
| Location | 30748-30832 242nd St. |
|---|---|
| Nearest city | Harper, Iowa |
| Area | less than one acre |
| Built | 1898-1899 |
| Architect | Ferdinand S. Borgolte |
| Architectural style | Gothic Revival |
| NRHP reference No. | 86002277 |
Quick facts for kids Significant dates |
|
| Added to NRHP | August 6, 1986 |
| Boundary increase | February 25, 2021 |
The Saints Peter and Paul Roman Catholic Church is an old church building located near Harper, Iowa, in Keokuk County, Iowa. It used to be a local church, or parish, for the Roman Catholic Diocese of Davenport. The church building itself was added to the National Register of Historic Places in 1986. Later, in 2021, the entire church property, including other buildings, was recognized as a historic district. People in the Davenport area knew this church as Saints Peter and Paul, Clear Creek.
History of Saints Peter and Paul Church
Early Settlers and Church Beginnings
Many German immigrants were among the first people to settle in Keokuk County. They mostly lived in areas called Clear Creek and German Townships. Their population grew a lot, reaching its highest point around 1895. These German families were very important in the county. They even helped decide many local elections. Both townships started their own Catholic churches in the 1850s.
In 1857, Catholic families in Clear Creek Township bought 20 acres of land. This land was for building a church and a cemetery. At first, traveling priests would visit the parish to hold services. The very first church service, called a Mass, happened in a log building on the property in 1859. The church community officially started in 1860.
Building the First Church and School
The parish built its first real church building out of brick in 1863. This church was named after two important apostles, Peter and Paul. The old log church then became a school. It was used for teaching until 1875, when a new school building was constructed. A house for the priest, called a rectory, was built between 1893 and 1894. This meant a priest could live right there at the church.
Constructing the Current Church Building
From 1895 to 1902, a group of nuns, the Sisters of St. Francis of Assisi from Milwaukee, taught at the parish school. During this time, plans were made for the church building you see today. Ferdinand S. Borgolte from Rock Island, Illinois was chosen as the architect. Harry Schroeder of Washington, Iowa was the main builder. The Hammes family also helped a lot with the construction. The bricks for the church came from Fuller & Schumacher in Muscatine, Iowa.
The first stone of the new church was placed on June 8, 1898. Bishop Henry Cosgrove of Davenport led this special event. The church building was officially opened on April 18, 1899. It cost about $10,000 to build, which was a lot of money back then!
Changes to the School and Rectory
In 1902, another group of nuns, the Sisters of the Most Precious Blood, taught at the school for a few months. After them, regular teachers took over. The next year, the School Sisters of St. Francis from Milwaukee came to teach. A brand new school building was built in 1906. This new building also had living spaces for the sisters.
A new rectory was built in 1911. Sadly, this rectory was destroyed by a fire in 1930. The rectory building that stands today was built right after that fire.
Church Life and Community Events
Two large bells were placed in the church tower in 1907. The bigger bell weighed about 2,060 pounds and cost $566. The smaller bell weighed around 1,100 pounds and cost $290. Before World War I, church services and sermons were often given in German. However, during the war, people started to feel less friendly towards German things. So, the use of German in the church stopped.
In 1919, a beautiful decorative fence was added around the cemetery. This fence was a special thank you gift. All eighteen servicemen from the parish who fought in World War I came home safely. Also, no one in the parish died from the flu pandemic that happened around that time. In 1948, the parish joined with thirteen other churches to form the Notre Dame Catholic Youth Organization. This group helped young people in the area connect and socialize. In 1950, lightning struck the church's bell tower, causing a small fire, but the damage was not serious. In 1963, a parish hall was created in the church's basement.
School Closure and Parish Changes
In the 1966-67 school year, only 48 students attended the parish school. Because there were so few students, the sisters left the parish, and the school closed. Ten years later, the parish decided to join the Keota-Harper Catholic School System. During the time Father John Hebenstreit was pastor (1969-1979), a parish council was started. He was the last priest to live at the church. After him, Saints Peter and Paul Church began to share a priest, Father Robert McAleer, with St. Elizabeth's Church in Harper. In 1983, the old school building was torn down.
In 1988, St. Mary's parish in Keota also joined the group of churches sharing a priest. On July 1, 1992, these three parishes officially combined to form a new parish called Holy Trinity. At first, all three church buildings were still used. However, over time, fewer Catholics lived in the area, and there were fewer priests available. So, the decision was made to combine Holy Trinity parish with St. Mary's parish in Sigourney. At the same time, it was decided to close Saints Peter and Paul Church. The last regular church service was held on June 25, 2006. Bishop Martin Amos approved the sale of the church building to the Clear Creek Heritage Association on June 13, 2009.
Architecture of the Church Buildings
Church Building Design
The Saints Peter and Paul Church building is 42 feet wide and 76 feet long. It is built in a style called Victorian Gothic. The church uses two different shades of orange brick. The upper part of the walls is a darker color than the lower part. This happened because there weren't enough bricks of the same color when it was first built. The church's foundation is made from stone found nearby.
There is a tall tower at the front entrance, which rises 150 feet high. When it was built, it was the tallest structure in all of Keokuk County! The outside of the church has fancy brickwork designs and a decorative edge near the roof. There are two small rooms, called sacristies, on either side of the curved part of the church at the back, called the apse.
Inside, the church has beautiful stained glass windows and wooden altars and pews. The 14 stained glass windows in the main part of the church (the nave) and the apse were given by families from the parish. These windows show different saints, and the names of the families who donated them are written below. The altars are made of hand-carved walnut wood with gold leaf decorations. A skilled woodcarver named Nickolas Juhl from Davenport is believed to have created them.
Rectory and Cemetery Features
The rectory, the house where the priest lived, is a two-story wooden building. It is built in a style called American Foursquare. The cemetery has an iron fence with a stone base along two of its sides. This fence was added in 1919 as a thank you gift after World War I. All 18 servicemen from the parish survived the war, and no one in the parish died from the Spanish flu that followed. Many of the gravestones in the cemetery have writing in German. This shows the German heritage of the church community.
 | Janet Taylor Pickett |
 | Synthia Saint James |
 | Howardena Pindell |
 | Faith Ringgold |






