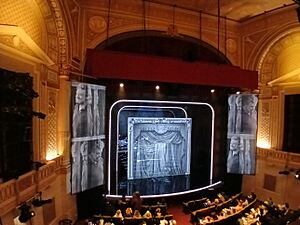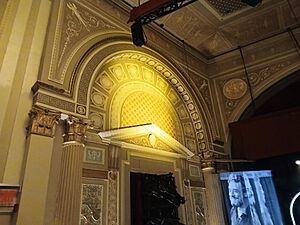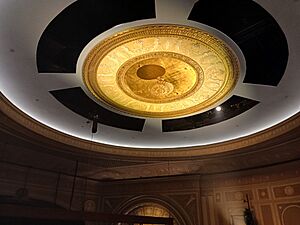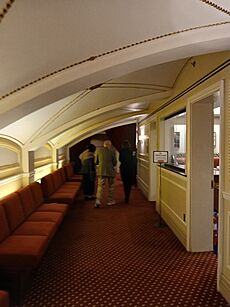Samuel J. Friedman Theatre facts for kids
|
Biltmore Theatre
|
|
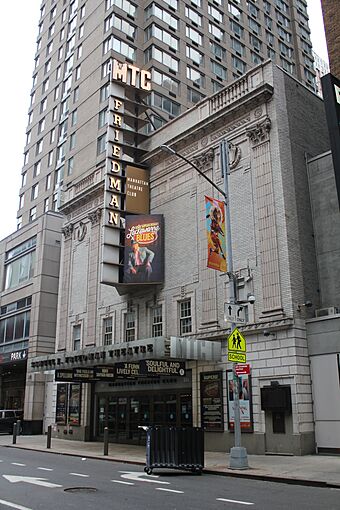
Seen in 2021
|
|
| Address | 261 West 47th Street Manhattan, New York United States |
|---|---|
| Coordinates | 40°45′37″N 73°59′12″W / 40.7603°N 73.9868°W |
| Owner | Manhattan Theatre Club |
| Type | Broadway |
| Capacity | 650 |
| Construction | |
| Opened | December 7, 1925 |
| Architect | Herbert J. Krapp |
| Designated | October 27, 2004 |
| Reference no. | 04001203 |
| Designated entity | Theater |
| Designated | November 10, 1987 |
| Reference no. | 1320 |
| Designated entity | Auditorium interior |
The Samuel J. Friedman Theatre is a famous Broadway theater in New York City. It's located at 261 West 47th Street in the Theater District of Midtown Manhattan. This theater first opened in 1925. It was designed by Herbert J. Krapp in a beautiful old-fashioned style called neo-Renaissance.
The theater has 650 seats for audiences. The Manhattan Theatre Club (MTC) runs the theater today. The inside of the theater is so special that it's a New York City landmark. The whole theater is also listed on the National Register of Historic Places. Since 2008, the theater has been named after Samuel J. Friedman. He was a publicist for Broadway shows. His family gave a lot of money to the MTC.
The outside of the theater is made of terracotta and light-colored brick. The main entrance is on the ground floor, under a large sign called a marquee. Inside, the auditorium has a classic design. It has a sloped floor for the audience (called the orchestra level) and a big balcony. There's also a shallow dome on the ceiling. The theater was updated in the 2000s. This renovation made the auditorium a bit smaller. It also added lounges and offices for the MTC.
The Biltmore Theatre, as it was first called, opened on December 7, 1925. Its first play was Easy Come Easy Go. For many years, the theater hosted various plays. It was even used as a CBS radio and TV studio from 1952 to 1961. Later, it became a theater again. After a fire in 1987, the theater needed a lot of repair. The MTC took over in 2001 and brought it back to life. It reopened in 2003. The MTC officially owned the theater after it was renamed in 2008.
Contents
Location of the Theater
The Samuel J. Friedman Theatre is at 261 West 47th Street. It's on the north side of the street. This is between Eighth Avenue and Broadway. It's very close to Times Square in the busy Theater District. The theater sits on a piece of land that is about 8,800 square feet. It has a front that is 75 feet wide on 47th Street.
The Friedman Theatre is near other famous buildings. These include the Ethel Barrymore Theatre and the Longacre Theatre. Other nearby places are the Eugene O'Neill Theatre and the Walter Kerr Theatre. There's also the Hotel Edison and the Lunt-Fontanne Theatre close by. Before the theater was built, this spot had three five-story apartment buildings.
Theater Design and Style
The Samuel J. Friedman Theatre was first known as the Biltmore Theatre. It was designed by Herbert J. Krapp in 1925. The style is called neo-Renaissance. The Chanin brothers built it. In 2008, the theater was renamed for Samuel J. Friedman. His children made a big donation to the theater. The Manhattan Theatre Club (MTC) runs the theater. It's a non-profit theater group. The theater's current look comes from a renovation in the early 2000s. Polshek Partnership did this work.
Outside Look of the Theater
The outside of the theater is designed in the Italian Renaissance Revival style. It has classic decorations that don't stick out too much. The building is made of shiny white brick. It has white terracotta decorations. The first floor of the outside is balanced on both sides. It has rough-looking terracotta blocks.
The main entrance is in the middle of the first floor. It has glass and metal doors. These doors lead to the box office lobby. There are signs on both sides of the entrance. A decorative band runs above the first floor. A metal marquee hangs over the entrance. This marquee was added during the 2000s renovation. It says "Samuel J. Friedman Theatre" on it. This name was put there when the theater was renamed in 2008. There are narrow paths on both sides of the theater.
The upper parts of the outside are split into three sections. These sections are separated by four fluted terracotta pilasters. These are like flat columns. The middle section has four windows on the second floor. The side sections each have one window. All the second-story windows are double-hung windows. They are set in terracotta frames. Above these windows are brick panels. These panels have terracotta flower decorations. A lighted sign with the theater's name is on the central panel. The side sections have short, rectangular terracotta panels. These panels have cartouches with molded wreaths. Similar panels are above the center section.
The pilasters hold up a decorative band near the top of the building. This band has molded rosettes above each pilaster. It also has wavy designs above the sections. A cornice with small blocks and teeth-like shapes tops this band. Above the cornice, the middle section has a brick wall. The other sections have fake balustrades. During the 2000s renovation, the roof was rebuilt. New heating, ventilation, and electrical systems were put on the roof.
Inside the Theater
Auditorium Layout
The main seating area, called the auditorium, has an orchestra level. It also has one balcony. The stage is behind a large arch. There are fake boxes on the sides of the stage. The auditorium is shaped like a horseshoe. It has plaster decorations that stand out. The Friedman is one of the smaller Broadway theaters. It can hold about 650 people. The first two rows of seats can be removed. This allows for as few as 600 seats for smaller shows. Before the 2001 renovation, the theater had 948 seats.
The entire theater is accessible for wheelchairs. There is an elevator at the back. The auditorium has carpets only in the aisles. The seats have hard backs. This helps with the sound. The new seats are about 20 to 22 inches wide. They have 32 inches of legroom.
The Friedman and Rodgers were the only two Broadway theaters Krapp designed in the Adam style. His other four theaters for the Chanin family were in a Spanish style. After its renovation, the inside of the theater was decorated in cream and brown colors. It has red and blue accents.
Seating Areas
The back of the orchestra level has a walkway. The orchestra floor slopes down towards the stage. This slope was made steeper in the 2000s. The back wall was moved forward by 20 feet. This created space for the lobby behind it. Before the renovation, the front doors opened right into the orchestra. There was no lobby. The modern orchestra is a few steps up from the lobby. There is an aisle down the center of the orchestra.
The back and side walls of the orchestra are curved. They are covered in wood panels. Doors in the center of the back wall connect to the lobby. Fire exit doors lead to alleys. Stairs to the balcony are on either side of the lobby doors. The outside of the staircases has plaster walls with panels. The inside has iron railings with wooden handrails. These staircases were rebuilt during the 2000s renovation.
The balcony also slopes down. It has a large central seating area. There are two smaller sections on the sides. Decorative iron railings are around the staircases. A technical booth was put on the back wall. Before its renovation, the balcony was split into front and back sections. In the 2000s, the balcony was rebuilt. It has entrances on both sides. These lead to a vaulted hallway. The side walls of the balcony have pairs of flat columns. Above these are panels with shields. In front of the balcony are round decorations with golden shapes. The underside of the balcony has plaster panels.
On each side of the stage arch, there is a wall section with a fake box. At the orchestra level, these wall sections are paneled. They have doorways. The modern walls have paneling in front of the original stone. The left doorway leads to the dressing room. Brackets hold up the fake boxes at the balcony level. These boxes have rectangular openings. They have triangular decorations above them. The box openings are surrounded by panels with musical instrument designs. On each side of the box opening are fluted columns. They have decorative tops. Above the boxes are curved spaces with cameo designs. The spaces above the corners of each arch have relief panels. During the renovations, lights were installed in front of the boxes. Curtains were placed behind the lights.
Other Design Features
Next to the fake boxes is the proscenium arch. This is the arch that frames the stage. The archway has a rope molding around it. There is a decorative shape above the middle of the arch. The spaces above the arch's corners have Adam-style decorations. The stage is behind this arch. When the theater was renovated, the stage was lowered. This was to fit the MTC's shows better. The stage lighting was designed to be enough for most MTC productions. The theater's diagonal shape made installing the new rigging tricky. A red curtain and a fire curtain were also installed.
The ceiling has an oval dome in the center. It has Adam-style moldings around it. There is also a centerpiece in the Adam style. During the renovation, four openings were made in the dome. A walkway for stage lights was put above the ceiling. This meant a large lighting structure was not needed in front of the stage. The rest of the ceiling has molded bands. These divide the surface into panels. An Adam-style cornice runs along the walls below the ceiling. There are also air-conditioning vents in the ceiling.
Other Interior Spaces
During the theater's renovation, a basement was dug out. This basement is about 19 feet deep. It was dug into soft rock. The contractors poured a concrete floor. The basement has a lounge for visitors. It's called the Susan and Peter J. Solomon Family Lounge. Peter J. Solomon was the chairman of MTC's board. The basement also has the Manhattan Theatre Club's gift shop and restrooms. There are also MTC offices and staff areas.
The entrances on either side of the balcony lead down to a vaulted hallway. This hallway is between the orchestra and balcony levels. You can also reach it from the stairs at the back of the auditorium. The walls of the hallway have wooden baseboards and moldings. Above these are plaster walls with moldings. The ceiling of the hallway has plaster vaults. The modern design of the vaults is from the 2000s renovation. Beyond the hallway are other spaces. This level includes a private lounge for MTC members. There is another mezzanine above the balcony. It also has a private lounge.
History of the Theater
Times Square became a major center for big theater shows between 1900 and the Great Depression. In the early 1900s, many theaters were built by the Shubert brothers. They were a big theater company. The Chanin brothers built another group of theaters in the mid-1920s. Irwin Chanin, one of the brothers, became interested in theater. He remembered feeling "humiliated" when he had to use a separate door for cheap seats.
Early Broadway Years
Chanin Brothers' Ownership
Irwin Chanin was new to the Broadway theater business. He was building his first theater, the 46th Street (now Richard Rodgers). Chanin hired Herbert Krapp, an experienced architect. Krapp had designed many Broadway theaters for the Shubert brothers. The 46th Street Theatre opened in early 1925. Chanin then hired Krapp to design the Biltmore and Mansfield theaters on 47th Street. This street was mostly residential at the time.
Chanin bought the land for the Biltmore in November 1924. Krapp submitted plans for the Biltmore in March 1925. Krapp designed the Biltmore's outside to be more fancy than his earlier works. Irwin Chanin wanted to attract visitors with beautiful architecture. This was because they didn't have a big name in the theater world yet. The Biltmore was the first theater on the north side of 47th Street.
The Biltmore opened on December 7, 1925. Its first play was Easy Come Easy Go. This was the Chanins' second Broadway theater. It was mainly for comedies and smaller shows. Early shows at the Biltmore were "mostly not special," according to one historian. In 1926, the Biltmore hosted Kongo and Loose Ankles. In 1927, it had The Barker and Noël Coward's The Marquise. S. H. Stone bought the Biltmore Theatre in November 1927. He leased it back to the Chanins. Many shows in 1928 were not successful. This included Tin Pan Alley. Mae West's Pleasure Man also played there. Seven more shows that didn't do well followed in 1929.
In the 1930s, Children of Darkness ran for 79 shows. Another long-running show was Philip Goes Forth in 1931. Most shows at the Biltmore in the early 1930s were not successful. These included Her Supporting Cast in 1931 and Zombie in 1932. A bank sued in 1932 to take over the theater. Big Hearted Herbert opened in 1934 and was a hit. It ran for 154 shows. The First Legion was another small hit later that year. More shows that didn't do well followed.
WPA and Warner Bros. Era
The Chanin brothers lost control of the Biltmore during the Great Depression. In December 1935, the Works Progress Administration (WPA) leased the Biltmore Theatre. The WPA used the theater for its Federal Theatre Project (FTP). This project presented news and current events as plays. The first production, Ethiopia, never opened to the public. The government stopped it. The second production was Triple-A Plowed Under, which opened in March 1936. Other WPA shows included 1935 and Injunction Granted.
In October 1936, Warner Bros. bought the theater. They used it to show George Abbott's plays. The first was Brother Rat, which opened in December 1936. It was a big success, running for 575 shows. Two other Abbott plays, Brown Sugar and All That Glitters, were not successful. The next hit at the Biltmore was What a Life. It opened in 1938 and ran for 538 shows. This was followed by The Primrose Path in 1939. See My Lawyer with Milton Berle also played there. However, Ayn Rand's The Unconquered ran for only six shows in 1940. A. J. Cronin's Jupiter Laughs ran for 24 shows the same year.
Ruth McKenney's My Sister Eileen opened in late 1940. It later moved to another theater. In 1942, the Biltmore hosted the final shows of Janie. F. Hugh Herbert's Kiss and Tell opened in March 1943. It ran for two years before moving. The Biltmore then hosted Therese in 1945. This was followed by Apple of His Eye and Loco in 1946. An adaptation of Jean-Paul Sartre's No Exit also played there. The Whole World Over ran for 100 shows in 1947. The Heiress premiered at the Biltmore the same year. It ran for 410 shows. Other hits included The Silver Whistle in 1948. Clutterbuck in 1949 was one of the first Broadway shows produced by David Merrick. Billy Budd in 1951 was one of the last plays during the Biltmore's first Broadway run.
CBS Studio Years
In October 1951, Warner Bros. and Abbott sold the Biltmore Theatre. In February 1952, the Columbia Broadcasting System (CBS) leased the theater. They used it as a broadcast studio called Studio 62. Many TV shows were made at Studio 62. These included The Big Payoff, Dotto, The Jack Paar Show, and To Tell the Truth.
First Broadway Comeback
1960s and 1970s
Producer David Cogan bought the Biltmore in August 1960. He announced in 1961 that he would turn it back into a theater. He also planned to expand it. The first show at the reopened Biltmore Theatre was Take Her, She's Mine. It opened in December 1961. The Neil Simon comedy Barefoot in the Park opened in October 1963. It ran for about 1,530 shows. It later became a movie. This was followed by several short runs. These included The Ninety Day Mistress in 1967.
The rock musical Hair came to the Biltmore in April 1968. It had moved from an Off-Broadway theater. Hair ran for 1,750 shows before closing in 1972. Shorter shows filled the Biltmore in the 1970s and early 1980s. The play Find Your Way Home opened in 1974. Later, the theater staged Knock Knock and The Robber Bridegroom in 1976. In 1977, Lily Tomlin performed her solo show. A short revival of Hair also played there. The Biltmore also staged The Effect of Gamma Rays on Man-in-the-Moon Marigolds in 1978. Peter Allen's show Up in One opened in 1979.
1980s Challenges
The Nederlander Organization leased the theater in 1980. The Biltmore hosted Nuts and a revival of The American Clock that year. In 1981, it hosted To Grandmother's House We Go. The long-running thriller Deathtrap moved to the Biltmore in 1982. The mystery play Whodunnit and the musical Doonesbury were staged in 1983. The theater was empty for a whole season. The Broadway industry was struggling to find shows. The Nederlander Organization did not renew its lease in 1984.
The New York City Landmarks Preservation Commission (LPC) started thinking about protecting the Biltmore in 1982. In 1985, the owner, David Cogan, put the Biltmore up for sale. He even thought about tearing it down. Cogan had to pay a lot to keep the theater empty. He quickly found a buyer who wanted to use the space above the theater. The Biltmore hosted Boys of Winter in late 1985. In February 1986, Cogan sold the Biltmore to Samuel Pfeiffer. Pfeiffer promised to keep the theater open for at least six months. The theater's last shows of the 20th century were Honky Tonk in 1986 and Stardust in 1987.
The LPC made the Biltmore's interior a landmark on November 10, 1987. But the outside was not landmarked. On December 11, 1987, a month after it became a landmark, the theater's inside caught fire. The New York City Fire Department quickly said it was arson. People had broken into the empty theater many times. The stage and thirty seats were damaged. The theater was considered "endangered" because it was not used much. Because it was a landmark, it could not be changed without the LPC's permission.
Decline and Abandonment
By February 1988, Pfeiffer put the Biltmore up for sale. Morris Gluck bought it for $5.35 million. The theater continued to get worse. The LPC could not contact Pfeiffer about the problems. In August 1988, after two men stole chandeliers, the New York City Department of Buildings (DOB) said the theater was unsafe. Pfeiffer stopped the DOB from closing the theater. Jack Goldstein from Save the Theaters said it looked like the owner wanted it to fall apart.
The theater was put up for auction again in March 1989. But Pfeiffer did not sell it. Several developers tried to buy it. The landmark status meant the Biltmore had to be a theater if it was renovated. No progress happened until 1991. The theater was put up for auction again. Jay Cardwell and David Yakir agreed to buy it for $4 million. Cardwell thought it would cost $5–8 million to fix. The theater had falling plaster, burned seats, and water-damaged walls. By February 1992, the sale was not finished. A bank took ownership of the Biltmore.
The Nederlander Organization and Stewart F. Lane bought the Biltmore in July 1993. The abandoned Biltmore had holes in the ceiling. Rain leaked in. It also suffered from vandalism. The LPC chairwoman said the theater was an example of "demolition by neglect." The new owners talked with theater unions about the future of the theater. By early 1996, these talks were not successful. The owners thought about changing the Biltmore for non-theater use. Lane even thought about leasing it to a deli owner.
In March 1996, the Nederlanders and Lane agreed to sell the theater to Joseph Moinian. Moinian also bought five apartment buildings. The next year, Moinian said he would build a hotel. He planned to restore the historic auditorium. It would become part of the hotel's lobby. The LPC rejected Moinian's plan for the Biltmore. The Nederlanders decided to sell the property again in April 1999. Moinian sued the Nederlanders. In December, the court ruled in favor of Lane and the Nederlanders. They said they would restore the theater.
Second Broadway Comeback
The Manhattan Theatre Club became very successful in the 1990s. The club had been looking for a Broadway theater since the early 1990s. A Broadway home would make their shows eligible for the Tony Awards. Duncan Hazard, an architect, was involved in the search. He saw the Biltmore in 1999. He contacted MTC director Michael Moody. Moody had thought about the Biltmore before. But he reconsidered after Hazard asked for the architectural drawings.
MTC Renovation
In late 2000, MTC suggested taking over the Biltmore. They wanted to restore it. A group called Biltmore 47 Associates planned to renovate the theater. In return, they could build a taller apartment building next door. This deal needed approval from the New York City Department of City Planning. MTC director Andrew Hamingson remembered the mechanical room was flooded. Many neighbors supported MTC's renovation. But they opposed the tall apartments. Biltmore 47 agreed to make their building smaller. The apartment complex was built as a 51-story building. The developers were allowed to build 18 extra stories. This was in exchange for renovating the theater.
MTC first thought the renovation would cost $18 million. But the costs rose to $27 million. More damage was found. Before work started, Hazard made a foam model of his plans. He sent it to Lynne Meadow, MTC's artistic director. She approved it right away. The plans made the theater smaller and more cozy. They moved the back wall. This created space for MTC offices behind the auditorium. Hazard suggested digging a basement for MTC's club facilities. The renovation started in December 2001. MTC began a $35 million fundraising campaign. They had already raised $20 million. This included money from the city government and Biltmore 47.
Polshek Partnership Architects restored the original parts of the theater. EverGreene Architectural Arts restored plasterwork. They rebuilt missing parts. EverGreene hired 18 plasterers. They replaced 70 percent of the plasterwork. This included 6,000 feet of moldings. John Civetta excavated the basement lounge. Severud Associates was the structural engineer. The theater's steel frame was made stronger. Contractors installed devices to check for damage during digging. The orchestra, balcony, and stairs were rebuilt. Decorative elements were rebuilt to their original designs. This was because of the interior landmark status. The outside, which was not landmarked, got a new canopy and glass doors. Barbara Spandorf helped redesign the inside for theater use.
MTC Takes Over and Renames
The theater was officially reopened on October 15, 2003. The Biltmore reopened on November 6 with The Violet Hour. The Biltmore received an award for its preservation. It also got praise from other groups. The theater was added to the National Register of Historic Places in 2004. MTC's first season at the Biltmore had some challenges. The Violet Hour and the next show, Drowning Crow, received negative reviews. However, MTC's second season was more successful. It included Reckless and Brooklyn Boy. MTC hosted three plays at the Biltmore each season.
In June 2008, the Dr. Gerald J. and Dorothy R. Friedman Foundation made a large donation to the MTC. The amount was not made public. MTC announced it would rename the Biltmore. It would be named after Samuel J. Friedman. This happened before the 2008–2009 season. The theater was renamed at a ceremony on September 4, 2008. MTC officially bought the Friedman the next month. The first show at the renamed theater was To Be or Not to Be. MTC continued to schedule three plays a season. The theater closed on March 12, 2020, because of the COVID-19 pandemic. It reopened on September 14, 2021, with Lackawanna Blues. The theater was renovated again in 2021.
Famous Shows at the Theater
Shows are listed by the year they first opened. No shows were held between 1952 and 1961 or between 1987 and 2003.
From the 1920s to the 1980s
| Opening year | Name | Refs. |
|---|---|---|
| 1926 | Loose Ankles | |
| 1926 | Old Bill, M.P. | |
| 1927 | The Marquise | |
| 1928 | Pleasure Man | |
| 1929 | The Nut Farm | |
| 1932 | Carry Nation | |
| 1933 | The Family Upstairs | |
| 1936 | Triple-A Plowed Under | |
| 1936 | Brother Rat | |
| 1938 | What a Life | |
| 1939 | See My Lawyer | |
| 1940 | The Unconquered | |
| 1940 | Jupiter Laughs | |
| 1940 | My Sister Eileen | |
| 1943 | Kiss and Tell | |
| 1946 | No Exit | |
| 1947 | The Heiress | |
| 1948 | The Silver Whistle | |
| 1951 | Billy Budd | |
| 1961 | Take Her, She's Mine | |
| 1963 | Andorra | |
| 1963 | Barefoot in the Park | |
| 1967 | The Ninety Day Mistress | |
| 1968 | Staircase | |
| 1968 | Loot | |
| 1968 | Hair | |
| 1976 | Knock Knock | |
| 1976 | The Robber Bridegroom | |
| 1977 | Hair | |
| 1978 | The Effect of Gamma Rays on Man-in-the-Moon Marigolds | |
| 1980 | Nuts | |
| 1980 | The American Clock | |
| 1981 | A Talent for Murder | |
| 1982 | Deathtrap | |
| 1982 | Whodunnit | |
| 1983 | Doonesbury |
From the 2000s to Today
| Opening year | Name | Refs. |
|---|---|---|
| 2003 | The Violet Hour | |
| 2004 | Sight Unseen | |
| 2004 | Reckless | |
| 2005 | Brooklyn Boy | |
| 2005 | After the Night and the Music | |
| 2005 | Absurd Person Singular | |
| 2006 | Rabbit Hole | |
| 2006 | Shining City | |
| 2007 | Translations | |
| 2007 | LoveMusik | |
| 2007 | Mauritius | |
| 2008 | Come Back, Little Sheba | |
| 2008 | Top Girls | |
| 2008 | To Be or Not To Be | |
| 2009 | The American Plan | |
| 2009 | Accent on Youth | |
| 2009 | The Royal Family | |
| 2010 | Time Stands Still | |
| 2010 | Collected Stories | |
| 2010 | The Pitmen Painters | |
| 2011 | Good People | |
| 2011 | Master Class | |
| 2011 | Venus in Fur | |
| 2012 | Wit | |
| 2012 | The Columnist | |
| 2012 | An Enemy of the People | |
| 2013 | The Other Place | |
| 2013 | The Assembled Parties | |
| 2013 | The Snow Geese | |
| 2014 | Outside Mullingar | |
| 2014 | Casa Valentina | |
| 2014 | The Country House | |
| 2015 | Constellations | |
| 2015 | Airline Highway | |
| 2015 | Fool for Love | |
| 2016 | Our Mother's Brief Affair | |
| 2016 | The Father | |
| 2016 | Heisenberg | |
| 2017 | Jitney | |
| 2017 | The Little Foxes | |
| 2017 | Prince of Broadway | |
| 2017 | The Children | |
| 2018 | Saint Joan | |
| 2018 | The Nap | |
| 2019 | Choir Boy | |
| 2019 | Ink | |
| 2019 | The Height of the Storm | |
| 2020 | My Name Is Lucy Barton | |
| 2021 | Lackawanna Blues | |
| 2022 | Skeleton Crew | |
| 2022 | How I Learned to Drive | |
| 2022 | Cost of Living | |
| 2022 | The Collaboration | |
| 2023 | Summer, 1976 | |
| 2023 | Jaja's African Hair Braiding | |
| 2024 | Prayer for the French Republic | |
| 2024 | Mary Jane | |
| 2024 | Eureka Day | |
| 2025 | Stephen Sondheim's Old Friends |
More to Explore
- List of Broadway theatres
- List of New York City Designated Landmarks in Manhattan from 14th to 59th Streets
- National Register of Historic Places listings in Manhattan from 14th to 59th Streets
See also
 In Spanish: Teatro Samuel J. Friedman para niños
In Spanish: Teatro Samuel J. Friedman para niños
 | Shirley Ann Jackson |
 | Garett Morgan |
 | J. Ernest Wilkins Jr. |
 | Elijah McCoy |



