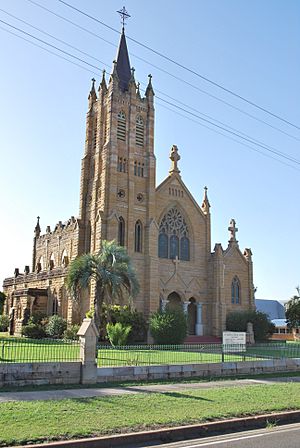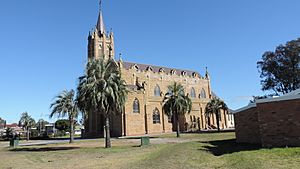Second St Mary's Church, Warwick facts for kids
Quick facts for kids Second St Mary's Roman Catholic Church, Warwick |
|
|---|---|
| St Mary of the Assumption Church | |

Second St Mary's Roman Catholic Church
|
|
| 28°13′11″S 152°01′53″E / 28.2198°S 152.0313°E | |
| Country | Australia |
| Denomination | Roman Catholic |
| History | |
| Status | Church |
| Dedication | St Mary of the Assumption |
| Architecture | |
| Functional status | Active |
| Architect(s) | Dornbusch & Connolly |
| Architectural type | Church |
| Style | Gothic |
| Years built | 1920–1926 |
| Administration | |
| Parish | St Mary's Parish |
| Diocese | Toowoomba |
The second St Mary's Roman Catholic Church in Warwick, Queensland, is a beautiful old church made of sandstone. It's a special building because it's listed on the Queensland Heritage Register, which means it's important to history. The church is also known as St Mary of the Assumption Church. It was designed by local architects Dornbusch & Connolly and built between 1920 and 1926. You can find it at 163 Palmerin Street in Warwick.
Contents
History of St Mary's Church
Early Church Services in Warwick
In the 1840s, Catholic church services were held in Warwick by priests visiting from other towns. The very first recorded Mass took place in 1854. It was led by Father McGinty, who traveled all the way from Ipswich. This service, like many others back then, was held at the Horse and Jockey Inn on Palmerin Street.
Building the First Church
Warwick became its own church parish in 1862. The first priest, Dr. John Cani, quickly saw the need for a proper church building. A spot was chosen on Palmerin Street. Famous Brisbane architect Benjamin Backhouse drew up the plans. He designed a simple but elegant church in the Gothic style, made of stone or brick.
The first St Mary's Church faced a challenge when it was badly damaged in a thunderstorm. But it was repaired and officially opened on August 23, 1865. Bishop Quinn, Queensland's first Bishop, led the opening ceremony. The church cost about £1500 to build. The stone for it came from local quarries in Warwick.
Expanding the Church
After Dr. Cani left, Father James Horan became the parish priest in 1876. He stayed in Warwick until he passed away in 1905. Father Horan was responsible for making the first church bigger. By 1894, he had added new sections called transepts and a chancel.
Monsignor Michael Potter joined Warwick as a curate in 1891. After Father Horan's death, he became the parish priest. In the 1910s, Monsignor Potter decided that the first St Mary's Church was too small. He believed the community needed a larger, more impressive church.
Building the Second St Mary's Church
Local architects Dornbusch and Connolly were chosen to design the new church. It was built right next to the original St Mary's Church. The foundation stone for this new building was laid on February 29, 1920. Important church leaders, including Archbishop Daniel Mannix from Melbourne and Archbishop James Duhig from Brisbane, were there.
The original plans for the new church were for a traditional cross shape. However, building work stopped because of two lawsuits. One was about who owned part of the land. The other was with the builders, who were sued for not finishing the work. These delays meant the church took six years to build. It was finally finished by workers hired directly by the church. The back part of the church, including the transepts and chancel, was never fully completed.
The sandstone for the church came from a quarry near Yangan. The granite, used for the strong pillars inside and outside, came from Greymare.
Design and Features
The church was designed in a style called Gothic Revival. This style was popular between 1274 and 1377. You can see this in the detailed stone carvings and shapes around the church. However, some parts, like the main pillars inside, have an older, Norman style. The entrance porch looks like a later 15th-century Gothic design.
The beautiful stained glass windows were made by RS Exton and Co from Brisbane. The stonework was overseen by Mr. FJ Fuller from Toowoomba. The whole church cost about A£40,000 to build.
When it was finished, St Mary's had electric lights and a special organ. By 1929, a grand High Altar and two side altars were added. These were designed by the church architects and made from white Italian marble. The next year, a pulpit, also designed by the architects, was added.
Archbishop James Duhig officially opened the church on March 21, 1926. In 1929, a small grotto, like the famous one at Lourdes, was built north of the church. It was a gift from Mr. and Mrs. Martin Crane. The first church building was then used as a school and later as a meeting hall.
What St Mary's Church Looks Like
St Mary's Church is a very large building made of sandstone. It stands out on the corner of Palmerin and Wood Streets in Warwick. You can see it from most parts of the town, making it a local landmark. It's right next to the local Catholic primary school, where the first St Mary's Church building is located.
The church was planned to be shaped like a cross, but it was never fully finished. Only the main body and the tower were completed. This gives the building a unique look.
Church Structure
St Mary's has a central main area called a nave. On each side of the nave are narrower sections called aisles. There's also a shallow sanctuary at the back and a tall tower at the front entrance. The nave and aisles have separate gabled roofs made of purple slate. The aisle roofs are lower, allowing light to enter the nave through windows high up, called clerestory windows.
The tower is very tall, reaching about 29 meters high. It has an eight-sided spire on top, with eight smaller spired pinnacles around it. These pinnacles have sandstone fleur-de-lis designs, which you can see all over the building. The tower has many openings on each side, including rose windows, double lancet windows, and quatrefoil openings.
The church is built from rough-faced sandstone blocks. However, the archways, decorative lines, and carvings are made from smooth-faced stone. The windows are made of leadlight panels with beautiful stained and colored glass.
Entrance and Interior
The main entrance faces east. It has a large central section with a gable roof, a smaller gabled section to the north, and the tower to the south. You enter through a porch with three arched openings. These arches are supported by round granite columns with carved tops. Above the porch is a large window with detailed stone patterns.
The sides of the church have windows with geometric patterns, including twin lancets and quatrefoil shapes. The roofs are hidden by decorative walls called parapets. The roof also has small vents. Confessional rooms stick out from the sides of the building.
Inside, you enter the church through three double timber doors from the porch. There are also two side entrances. The porch floor is made of grey terrazzo with a dark red border.
The main part of the church, the nave, has six sections. These are marked by pointed arches supported by polished granite columns. A large pointed arch separates the sanctuary, which has a rose window and a beautiful marble High Altar. Two smaller side altars are in arched spaces on either side of the sanctuary.
The church floor is concrete with a red finish. The aisles have terrazzo floors with the fleur-de-lis pattern. The inside walls are smooth plaster.
The ceiling is made of diagonal timber panels. The timber roof trusses have decorative carvings and rest on carved sandstone supports. Between these supports are the clerestory windows, each with unique stained glass designs.
At the eastern end of the church, there's a gallery with silky oak wood panels. It's supported by cast iron columns. Confessional rooms are accessed through timber doors under arched doorways in both aisles.
Many original features are still in the church. These include the wooden pews, the wooden-framed Stations of the Cross, and a marble plaque remembering Father Jacobi Horan. The sanctuary has a very fine Gothic Revival High Altar made of white Italian marble with red and green marble panels. The side altars and pulpit also match this design.
Why St Mary's Church is Important
St Mary's Church was added to the Queensland Heritage Register on October 21, 1992. This means it's recognized for its special value.
Historical Importance
The large size of St Mary's Church shows how important Warwick was as a major town in Queensland.
Architectural Design
St Mary's Church is a great example of early 20th-century Gothic Revival churches, even though it's not fully complete. It shows the main features of this style.
Beautiful Design
The building has many beautiful parts. These include the detailed stonework, especially the carvings and window patterns. The wooden work inside is also very fine. The marble High Altar, side altars, and pulpit are also very impressive. The church is the tallest and most noticeable building in Warwick, making it a landmark.
Community Connection
The church has a strong connection with the Catholic community of Warwick. It has been their main parish church for over sixty years.
Important People
The church is specially linked to Reverend Father Matthew Potter. He was the one who guided the construction of this important church.
See also
 In Spanish: Iglesia de Santa María (Warwick) para niños
In Spanish: Iglesia de Santa María (Warwick) para niños
- St Mary's Presbytery, Warwick, the church's presbytery which is also heritage-listed


