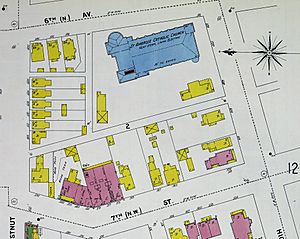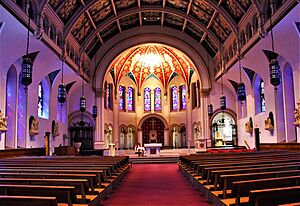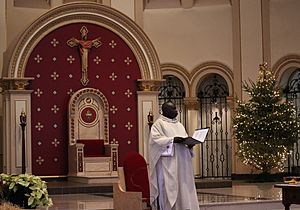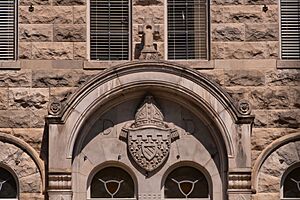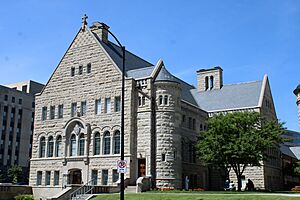St. Ambrose Cathedral (Des Moines, Iowa) facts for kids
Quick facts for kids St. Ambrose Cathedral |
|
|---|---|
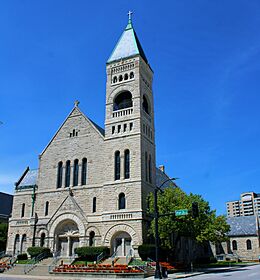
St. Ambrose Cathedral in 2022
|
|
| Location | 607 High Street Des Moines, Iowa |
| Country | United States |
| Denomination | Catholic Church |
| History | |
| Status | Cathedral/Parish |
| Founded | 1856 (parish) |
| Dedication | Ambrose of Milan |
| Dedicated | October 11, 1891 |
| Architecture | |
| Functional status | Active |
| Architect(s) | James J. Egan |
| Style | Romanesque Revival |
| Groundbreaking | 1890 |
| Completed | 1891 |
| Specifications | |
| Length | 185 feet (56 m) |
| Width | 102 feet (31 m) |
| Number of spires | One |
| Spire height | 120 feet (37 m) |
| Materials | Bedford stone |
| Administration | |
| Diocese | Des Moines |
St. Ambrose Cathedral is an important old building in downtown Des Moines, Iowa, USA. It's a parish church where people worship. It's also the main church, or cathedral, for the Catholic Diocese of Des Moines. The cathedral and the building next to it, called the rectory, were added to the National Register of Historic Places in 1979. This means they are special historic sites.
Contents
The Story of St. Ambrose Cathedral
How St. Ambrose Church Began
The first Catholic Mass in what is now Des Moines happened in 1851. It was held in a small log hut by Father Alexander Hattenberger. At that time, Des Moines was part of the Diocese of Dubuque. This diocese covered all of Iowa.
Other priests visited the area sometimes. In 1856, the first St. Ambrose Church was built. This was one year after Iowa's government moved its capitol to Des Moines. Father George Plathe was the first priest to live in Des Moines. He built the first church, which was about 40 by 24 feet (12.2 by 7.3 m) in size.
Father John F. Brazill became the pastor in 1861. He built a school in 1863. The Sisters of Charity of the Blessed Virgin Mary came to teach there. By 1865, a bigger stone church was built. This church had a Gothic Revival style with two towers.
Father Brazill was a very important person. He was named a vicar general for the diocese. He also bought a lot of land for himself and the Church. One piece of land he owned became the spot for the new St. Ambrose church in the 1890s.
St. Ambrose was the only Catholic church in Des Moines until 1869. Then, St. Mary's church was started for the city's German community. Des Moines became part of the Diocese of Davenport in 1881.
St. Ambrose Becomes a Cathedral
Father Michael Flavin began building the current church in 1890. It was finished the next year. The cost was about $120,000. Bishop Henry Cosgrove officially opened the church on October 11, 1891.
James J. Egan from Chicago was the architect. He also designed Sacred Heart Cathedral in Davenport. Father Flavin saw a model of a special altar by Tiffany Studios. He had a copy made of marble in Italy for St. Ambrose.
In 1905, St. John's Parish was created from part of St. Ambrose Parish. In 1906, St. Anthony's Parish was started. Father Flavin did not want to lose parish land.
In 1907, Father Flavin became the first priest from the Diocese of Davenport to be called a monsignor. St. Ambrose Church was chosen to be the main church, or cathedral, for the new Diocese of Des Moines. This happened on August 12, 1911, by Pope Pius X.
In the 1920s, Bishop Thomas Drumm and Father Francis O'Connell updated the cathedral. The current rectory was built next to the church in 1927. New items like a bishop's throne, pulpit, and communion rail were added. The Chapel of Our Lady was also added. A new pipe organ was installed in 1929.
More updates happened in the 1940s. New stained glass windows were put in. The Stations of the Cross were also added. A large 18-foot (5.5 m) reredos was made for the main altar. It was first used at Christmas in 1944.
Another big renovation started in the 1970s. Bishop Maurice Dingman wanted to improve the church. The building also needed repairs. People from the church and diocese helped plan these changes. The renovation was finished in May 1978. The cathedral's inside was painted and decorated again from 1996 to 1997.
In 1979, Bishop Dingman allowed St. Ambrose Cathedral to be used for a special event. This was the consecration of Bishop Walter C. Righter for the Episcopal Diocese of Iowa. This showed a spirit of ecumenism, which means working together between different Christian groups.
Cathedral Architecture and Design
The cathedral was designed in the Romanesque Revival style. This style looks like old churches in southern France. The building is made of Bedford limestone. It measures about 185 by 102 feet (56 by 31 m).
The front of the church has a large main entrance. It is under a round arch. Above it are four tall, round-arched windows. On the right side is a tall bell tower. It has five different sections and a pyramid-shaped spire. The spire reaches 120 feet (37 m) high.
On the left side of the entrance is a shorter structure. It has a round part with a conical roof. The back of the church has a rounded apse. When first built, the church was perfectly balanced. The chapel addition later changed this balance.
The inside of the church is a large open space. There are no pillars in the way. This was a special feature of Egan's designs. The barrel vault ceiling is 50 feet (15 m) high.
The windows in the cathedral are like see-through mosaics. They show how the Catholic faith started in the United States. They also show the history of Iowa and the Diocese of Des Moines. This is unique because church windows usually show Bible stories or saints. The rose window in the Chapel of Our Lady shows the seven gifts of the Holy Spirit.
The altar, ambo, and chair in the chapel were used by Pope John Paul II. He used them during a Mass when he visited Living History Farms near Des Moines in 1979.
The Rectory Building
The rectory is the building next to the cathedral. It measures about 85 by 60 feet (26 by 18 m). It has three stories and is made of stone and brick. It also has the Romanesque Revival style, matching the cathedral.
The roof has a gable shape, similar to the cathedral's roof. Most windows are rectangular. But on the front of the building, there is a row of round-arch windows on the second floor. The two middle windows are framed by an arch. A curved staircase sticks out from the side of the building. The rectory is shaped like an "L" and connects to the cathedral in the back.
See also
 In Spanish: Catedral de San Ambrosio (Des Moines) para niños
In Spanish: Catedral de San Ambrosio (Des Moines) para niños
 | Charles R. Drew |
 | Benjamin Banneker |
 | Jane C. Wright |
 | Roger Arliner Young |


