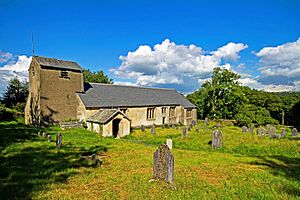St Anthony's Church, Cartmel Fell facts for kids
Quick facts for kids St Anthony's Church, Cartmel Fell |
|
|---|---|

St Anthony's Church, Cartmel Fell, from the southwest
|
|
| Lua error in Module:Location_map at line 420: attempt to index field 'wikibase' (a nil value). | |
| OS grid reference | SD 417 881 |
| Location | Cartmel Fell, Cumbria |
| Country | England |
| Denomination | Anglican |
| Website | St Anthony, Cartmel Fell |
| History | |
| Status | Parish church |
| Architecture | |
| Functional status | Active |
| Heritage designation | Grade I |
| Designated | 25 March 1970 |
| Architectural type | Church |
| Groundbreaking | c. 1504 |
| Specifications | |
| Materials | Roughcast stone, slate roofs |
| Administration | |
| Parish | Cartmel Fell |
| Deanery | Kendal |
| Archdeaconry | Westmorland and Furness |
| Diocese | Carlisle |
| Province | York |
St Anthony's Church is a beautiful old church located in the small village of Cartmel Fell, Cumbria, England. It's an active Anglican church, meaning it's part of the Church of England. It serves as the main church for the local area, known as a parish church. This special building is recognized as a Grade I listed building on the National Heritage List for England. This means it's a very important historical building that needs to be protected.
Contents
History of St Anthony's Church
St Anthony's Church was first built around the year 1504. It started as a small chapel, called a chapel of ease, for the larger Cartmel Priory. This meant it was a convenient place for people in the area to worship without having to travel far.
Around 1520, the church was made bigger. New sections were added to the north and south sides at the east end. The south porch, which is like a covered entrance, was added in the 16th century. Later, in the 18th century, a vestry was probably built. A vestry is a room in a church used for storing robes and other items. The church was also repaired and updated in 1911 by John Curwen.
Architecture and Design
St Anthony's is a long, low church that sits on a hillside. It is built from roughcast stone, which is a type of stone with a rough surface. It has slate roofs, which are made from flat pieces of rock.
Outside the Church
The church has a main area called the nave and a chancel, which is the part of the church where the altar is. These two parts are in one long section. There is also a south porch and extensions on the north and south sides at the east end. At the west end, there is a tower with a special roof called a saddleback roof. This roof looks like a saddle.
The tower has a doorway that is now blocked up, with a window placed inside it. It also has openings with louvred slats for the bells. Along the south wall of the church, you can see three-light windows, which means they have three sections. There is also a priest's door with a two-light window above it. The large east window in the chancel has five lights. There are also two small square windows next to it, one above the other. The extension on the north side has entrances on both its east and west sides.
Inside the Church
Under the tower, there is a baptistry. This is where the font is located. The font is a plain, round basin used for baptisms and is dated 1712.
The church has three special and detailed pews. Pews are long benches where people sit during services.
- The Cowmire Pew is in the northeast part of the church. It was likely made in 1521, possibly from parts of a reredos (a screen behind the altar) and a chancel screen. It was repaired in 1911. This pew might have even been used as a schoolroom, as there are old calculation aids carved into a bench!
- East of the Cowmire Pew is a smaller pew from 1696.
- In the southeast part of the church is the Burblethwaite Pew. It was made in the 17th century and rebuilt in 1810.
Opposite these pews is a unique three-decker pulpit from 1698. A three-decker pulpit has three levels, each for a different part of the service. It also has a tester, which is a canopy above the pulpit that helps the sound carry. In the nave, you can also see the Royal arms from 1781.
In the chancel, there is an 18th-century communion rail with three sides. On the walls of the chancel, there are painted boards with important Christian texts: the Lord's Prayer, the Creed, and the Ten Commandments. The east window has beautiful stained glass from around 1520, which was also restored in 1911. This glass shows pictures of St Anthony, St Leonard, the Crucifixion (Jesus on the cross), and the Seven Sacraments. There are also small pieces of 16th-century glass in a north window.
Outside the Church Grounds
In the churchyard, there is a rectangular stone block. It has a rounded end and three steps. People think this might have been the base of a sundial, which tells time using the sun. Or, it could have been a mounting block, which people used to help them get onto horses. This stone block is also a listed building, at Grade II.
More to Explore
- Grade I listed churches in Cumbria
- Grade I listed buildings in Cumbria
- Listed buildings in Cartmel Fell
 | Precious Adams |
 | Lauren Anderson |
 | Janet Collins |

