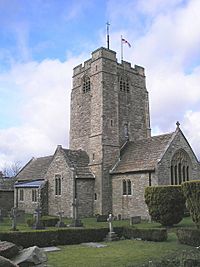St Bartholomew's Church, Barbon facts for kids
Quick facts for kids St Bartholomew's Church, Barbon |
|
|---|---|

St Bartholomew's Church, Barbon, from the southeast
|
|
| Lua error in Module:Location_map at line 420: attempt to index field 'wikibase' (a nil value). | |
| OS grid reference | SD 631,825 |
| Location | Barbon, Cumbria |
| Country | England |
| Denomination | Anglican |
| Website | St Bartholomew, Barbon |
| History | |
| Status | Parish church |
| Dedication | Saint Bartholomew |
| Architecture | |
| Functional status | Active |
| Heritage designation | Grade II* |
| Designated | 21 February 1989 |
| Architect(s) | Paley, Austin and Paley |
| Architectural type | Church |
| Style | Gothic Revival |
| Groundbreaking | 1892 |
| Completed | 1893 |
| Specifications | |
| Materials | Stone |
| Administration | |
| Parish | Kirkby Lonsdale |
| Deanery | Kendal |
| Archdeaconry | Westmorland and Furness |
| Diocese | Carlisle |
| Province | York |
St Bartholomew's Church is a beautiful church located in the small village of Barbon, which is in Cumbria, England. It is an active Anglican parish church, meaning it's a local church for the Anglican faith. It belongs to the diocese of Carlisle.
This church is part of a group of churches called the Kirkby Lonsdale Team Ministry. St Bartholomew's Church is also a very important historical building. It is officially recognized as a Grade II* listed building in England. This means it has special historical or architectural importance.
Contents
History of St Bartholomew's Church
Before the current church was built, there was an older, smaller church here. This first church, called a chapel, existed by the year 1610. It was rebuilt in 1815. Today, only its porch remains, which is now used as a shed next to the current church.
The St Bartholomew's Church you see today was built between 1892 and 1893. It was designed by a famous team of architects from Lancaster called Paley, Austin and Paley. Building the church cost about £3,000 back then. That would be like spending around £400,000 today!
Architecture and Design
Outside the Church
The church is built from strong stone, and its roofs are made of stone-slates. The church has a main area called the nave, with two side sections called aisles. There's also a south porch, a south transept (a part that sticks out), and a north area for the organ and a vestry (a room for clergy). The chancel is the part of the church near the altar.
A tall tower stands where the nave and transept meet, which is called the crossing. The church's style is called Perpendicular Gothic, which means it has tall, straight lines and large windows. The windows in the aisles have two or three sections. The transept window has two sections, and the organ loft window has three.
There is a large window with three sections at the west end of the church. The chancel has a big window with five sections at the east end and a two-section window on the south side. The south porch has a pointed roof and a special arch. Above this arch, there's a small space called a niche with a statue inside.
On the southeast corner of the tower, there's a square stair turret. The west side of the tower has a single window and a clock face above it. The openings for the bells have three sections and are covered with louvred slats. The top edge of the tower, called the parapet, is shaped like castle walls. On top of the tower is a pointed, pyramid-shaped roof with a tall cross.
Inside the Church
The inside walls of the church are covered with smooth, cut stone called ashlar. The arcades, which are rows of arches, are supported by eight-sided pillars. Most of the church's furniture and decorations were designed by the architects themselves. Local craftspeople carved these beautiful pieces.
Inside the church, you can see the Royal arms from 1815. The colorful stained glass in the west window was made in 1893 by Powell's. It was designed by an artist named Harrington Mann. Other stained glass windows in the church were made by Shrigley and Hunt.
The church has a large organ with two manuals (keyboards). It was built in 1903 by J. W. Walker. There is also a ring of six bells in the tower. Five of these bells were made by John Taylor of Loughborough. Three were cast in 1893, one in 1897, and another in 1964. The sixth bell was made more recently, in 2003, by the Eijsbouts company.
See also
- Listed buildings in Barbon
- List of works by Paley, Austin and Paley
 | Dorothy Vaughan |
 | Charles Henry Turner |
 | Hildrus Poindexter |
 | Henry Cecil McBay |

