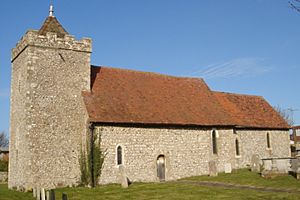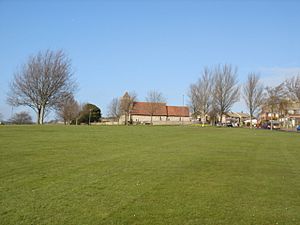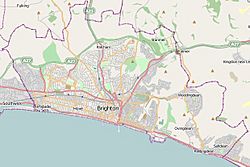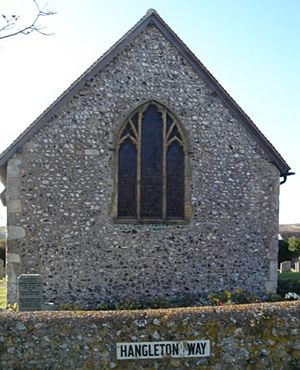St Helen's Church, Hangleton facts for kids
Quick facts for kids St Helen's Church |
|
|---|---|

The church from the southwest
|
|
| 50°51′04″N 0°12′03″W / 50.8511°N 0.2009°W | |
| Denomination | Church of England |
| History | |
| Dedication | St Helen |
| Administration | |
| Parish | Hangleton, St Helen |
| Deanery | Rural Deanery of Hove |
| Archdeaconry | Chichester |
| Diocese | Chichester |
| Province | Canterbury |
St Helen's Church is a very old church in the Hangleton area of Hove, England. It's the oldest building still standing in the city of Brighton and Hove! This church used to be the main church for Hangleton, which was once a small village on the South Downs. The village was left empty during the Middle Ages. For a long time, it was just open farmland. Then, between World War I and World War II, many houses were built there.
Contents
History of St Helen's Church
Hangleton village was around in 1086, when the Domesday Book was written. The church itself was first mentioned in 1093. That's when William de Warenne, 2nd Earl of Surrey put it under the care of Lewes Priory. The church was a rectangular building, about 19 metres (62 feet) long and 5.3 metres (17.5 feet) wide. Its walls were made of flint and were about 1 metre (3.5 feet) thick.
Building the Church Through the Ages
Building work on the church started in the 12th century. The main part of the church, called the nave, was built then. A square tower was added in the 13th century. At that time, the church also got a new roof, as it was originally thatched (made of straw). The chancel, which is the area around the altar, was first built in the 12th century and then rebuilt around 1300.

Hangleton village started to shrink in the 14th century. By the mid-1800s, the whole area around the church had only about 80 people living there. In 1864, St Helen's officially joined the parish of Portslade. The church building became quite run down, but it was never completely abandoned. Services still happened, even if it was only once a year for a while. People also continued to use the churchyard for burials.
Saving the Old Church
Many old churches in the Brighton and Hove area were changed a lot in the 1800s. But St Helen's was mostly left alone because it was so isolated. In 1870, a man named George Cokayne paid for some small repairs. This probably saved the church from falling apart. It also helped keep its ancient look.
In 1909, parts of a film called The Boy and the Convict were filmed in the churchyard. It was directed by Dave Aylott for James Williamson's company.
New Homes and New Life for the Church
The area around the church became part of Hove in 1927. Soon after, new houses started to be built there. This building continued into the 1950s, and soon the church was surrounded by homes. The church had more repairs in 1929. Then, a bigger rebuilding project happened in 1949. This added a porch and a vestry (a room for the priest). It also got a new roof, which cost £2,500. The tower also got some new battlements and a pyramid-shaped roof.
Work finished in 1951, and the church became its own parish again, separate from Portslade. A new priest for Hangleton started in 1955. After the 1949 changes, St Helen's was used regularly again. On March 24, 1950, it was given Grade II* listed status. This means it's a very important historic building.
Architecture of St Helen's Church
The church is built mostly of flint, a type of stone often used for churches in Sussex. The doors, windows, and corners (called quoins) are made of Caen stone. This stone was popular in buildings from the Norman period. Some of the flints on the south wall are laid in a special zigzag pattern called herringbone. This style was common during the Saxon period. St Helen's is considered one of the best examples of this style from that time. The roof is now covered with clay tiles.
The basic shape of the church has not changed since the 13th century. It has a chancel, a nave (the main part), and a west tower. The original arch leading to the chancel was removed in the 14th century. The porch and vestry on the north side were added in the 20th century.
Windows and Wall Paintings
You can see lancet windows (tall, narrow windows) of different sizes all around the church. There are two on the west side and a large three-pointed window on the east side. There are also several small windows in the south and north walls. One low window in the chancel has puzzled people for a long time. Some think it was used by people with leprosy in the Middle Ages. They could listen to services from outside without entering the church. It might also have been a type of confessional, where a priest could hear confessions from inside while the person stayed outside.
During the repairs in 1949, old wall paintings were found on the north wall. Some scrollwork was also found on one of the windows. The scrollwork was from the early 13th century, and the wall paintings were from the 14th and 15th centuries. More work was done on these in 1969. At that time, some windows in the nave that had been blocked up were found again.
Memorials and Furnishings
In the chancel, there is a memorial that shows the Bellingham family. They lived in the area in the 1500s and 1600s. It shows Richard and Mary Bellingham, their nine children, and five small coffins for children who died very young. Elsewhere, a stone pietà (a sculpture of Mary holding Jesus) from the early 1900s remembers a local brewer. A carved wooden screen and reredos (a decorated screen behind the altar) in the chancel were also given as memorials. The pulpit (where the priest gives sermons) came from St Leonard's Church, Aldrington.
Notable Burials
Several interesting people are buried in the churchyard of St Helen's.
- Samuel Augustus Barnett was a clergyman and social reformer. He founded Toynbee Hall in London. His wife, Henrietta Barnett, helped create Hampstead Garden Suburb. They are both buried north of the church.
- Edward Vaughan Hyde Kenealy was a lawyer who lived in Portslade. He was famous for defending Sir Roger Tichborne in a very long trial in the 1800s. Kenealy was later removed from being a lawyer. He is buried by the south door of the church. His grave has a fancy black marble tombstone with gold patterns.
- Henry Willett (1823–1905) was a rich brewer from Brighton. He collected ceramics, paintings, and fossils. He also helped start the Brighton Museum & Art Gallery. He is buried here.
Inside the church, there are also tombstones set into the floor of the aisles.
St Helen's Church Today
St Helen's Church was given Grade II* listed status on March 24, 1950. As of February 2001, it was one of 70 buildings in Brighton and Hove with this special status. There are 1,218 listed buildings of all grades in the city.
See also
 | Bessie Coleman |
 | Spann Watson |
 | Jill E. Brown |
 | Sherman W. White |



