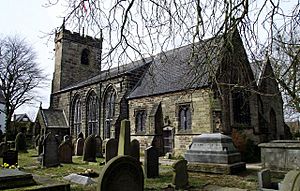St James' Church, Brindle facts for kids
Quick facts for kids St James' Church, Brindle |
|
|---|---|

St James' Church, Brindle, from the southeast
|
|
| Lua error in Module:Location_map at line 420: attempt to index field 'wikibase' (a nil value). | |
| OS grid reference | SD 599,243 |
| Location | Brindle, Lancashire |
| Country | England |
| Denomination | Anglican |
| Website | St James, Brindle |
| History | |
| Status | Parish church |
| Architecture | |
| Functional status | Active |
| Heritage designation | Grade II |
| Designated | 17 April 1967 |
| Architect(s) | E. G. Paley (chancel) |
| Architectural type | Church |
| Style | Gothic, Gothic Revival |
| Specifications | |
| Materials | Sandstone and gritstone, slate roofs |
| Administration | |
| Parish | Brindle |
| Deanery | Chorley |
| Archdeaconry | Blackburn |
| Diocese | Blackburn |
| Province | York |
St James' Church is a beautiful old church located in the village of Brindle, Lancashire, England. It's an active Anglican church, which means it's part of the Church of England and still holds regular services. This special building is officially recognized as a Grade II listed building, meaning it's an important historical and architectural site that needs to be protected.
Contents
History of St James' Church
The history of St James' Church goes back a very long time, at least to the 12th century. Records show that a rector named Ughtred was in charge of the church in 1190. Before the Reformation, a big change in the church in England, this church was dedicated to Saint Helen.
The tower you see today was built around the year 1500. Later, in 1817, the main part of the church, called the nave, was built. This new nave included what used to be the north aisle, and some galleries were removed during this work. The chancel, which is the part of the church near the altar, was rebuilt between 1869 and 1870. This work was done by a famous architect from Lancaster named E. G. Paley.
Church Architecture and Design
Outside the Church
Most of St James' Church is built from sandstone, a type of rock. The nave, the main body of the church, is made from dressed gritstone, which is another type of stone. The roofs are covered with slate.
The church has a specific layout. It has a tower on the west side, and a nave that stretches out to the north of the tower. There's also a porch on the south side, and a chancel with a small chapel next to it on the north.
The tower is built in a style called Perpendicular Gothic, which was popular for churches. It has four levels and strong diagonal supports called buttresses. There's also a small stair turret on the southeast side. At the bottom of the tower, you'll find a west doorway with a special "Tudor arch" shape. Above this door is a window with three sections and a clock face. The very top level of the tower has openings with louvred slats for the bells, decorated with stone patterns called tracery. On top of the tower, there's a battlemented parapet (a low wall with gaps), stone carvings called gargoyles, and pointy decorations called crocketed corner pinnacles.
On the south side of the nave, there's a porch with a pointed roof. You'll also see three large arched windows there. The south side of the chancel has square-shaped windows with two sections. The large east window has five sections with beautiful Perpendicular tracery. The north chapel's east wall has a Tudor-arched window with three sections, and its north side has a square-shaped window with three sections. You can also see three old medieval gravestones carved with crosses leaning against the east wall of the chapel.
Inside the Church
When you go inside St James' Church, you'll find a small, square stone font used for baptisms. Above the south door, there are the Royal arms of King George III, which is a symbol of the British monarchy. On the tower wall, there are two special boards that list people who gave money to the church.
A beautiful brass chandelier from 1792 hangs inside the church. The stained glass windows are also very interesting, including one that shows apostles and was likely made in the early 20th century by Shrigley and Hunt. The church's organ was built in 1817 by James Davis.
The church has a ring of six bells. Two of these bells are very old, cast around 1530 by John Woolley. The other four bells were made much later, in 1904, by a company called John Taylor & Co.
Churchyard Features
In the churchyard, which is the area around the church, there is an old sundial. This sundial probably dates back to the 18th century and is also a Grade II listed building, meaning it's historically important.
The churchyard is also home to the war graves of several brave service members. These include five soldiers who died in World War I, and an airman and an officer from the Royal Pioneer Corps who died in World War II. These graves remind us of their sacrifice.
See also
- Listed buildings in Brindle, Lancashire
- List of ecclesiastical works by E. G. Paley
 | Anna J. Cooper |
 | Mary McLeod Bethune |
 | Lillie Mae Bradford |

