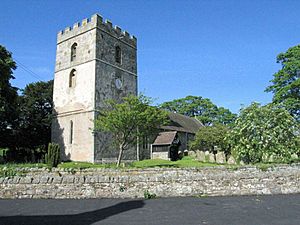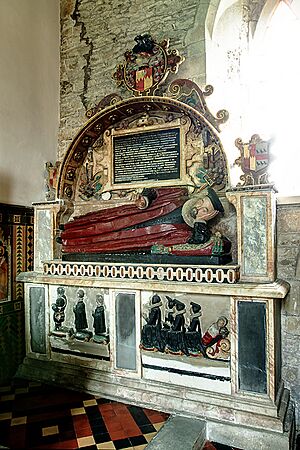St James' Church, Cardington facts for kids
Quick facts for kids St James' Church, Cardington |
|
|---|---|

St James' Church, Cardington, from the southwest
|
|
| Lua error in Module:Location_map at line 420: attempt to index field 'wikibase' (a nil value). | |
| OS grid reference | SO 506 952 |
| Location | Cardington, Shropshire |
| Country | England |
| Denomination | Anglican |
| Website | Cardington, St James |
| History | |
| Status | Parish church |
| Architecture | |
| Functional status | Active |
| Heritage designation | Grade I |
| Designated | 13 June 1958 |
| Architect(s) | Henry Curzon (restoration) |
| Architectural type | Church |
| Style | Norman, Gothic |
| Specifications | |
| Materials | Sandstone, tiled roofs |
| Administration | |
| Parish | Cardington |
| Deanery | Condover |
| Archdeaconry | Ludlow |
| Diocese | Hereford |
| Province | Canterbury |
St James' Church is a beautiful old church located high up in the village of Cardington, Shropshire, England. It's an active Anglican church, meaning it's part of the Church of England. It serves the local community as a parish church. This special building is recognized as a Grade I listed building on the National Heritage List for England. This means it's a very important historical site.
Contents
History of St James' Church
Early Beginnings of the Church
Records show that a church has stood on this spot since the time of the Domesday Book. This book was a huge survey of England completed in 1086. In 1167, the village of Cardington, including its church, was given to the Knights Templar. These were a famous group of Christian knights. They owned the church until 1308.
Building the Current Church
The Knights Templar started building the church you see today in the late 1100s. Over the next century, the chancel (the area around the altar) was rebuilt and made longer. The church tower was also added during this time. More changes and additions were made over the next 300 years. The porch, which is the covered entrance, was added in 1639.
Victorian Restoration Work
Between 1852 and 1868, the church went through a big "restoration". This means it was repaired and updated. During this work, an old gallery inside the church was removed. Henry Curzon, an architect, replaced the original Norman arch leading to the chancel with a much larger one.
Church Architecture and Design
Outside the Church Building
The main part of St James' Church is built from sandstone rubble (rough stones) with smoother, cut stones called ashlar used for details. The roofs are covered with tiles. The tower is covered in cement and painted white, while the porch is made of timber (wood).
The church's layout includes a main hall called a nave, a south porch, a chancel, and a tower at the west end. The tower has three levels and a battlemented top, like a castle wall. It has a pointed roof with a weathervane on top. On the west side of the tower, there's a tall, narrow window called a lancet window. The middle level has two lancet windows under arches. One of these is covered by a clock face. The bell openings, where the bells are, have wooden slats called louvres.
The nave has some original Norman windows and doorways. Some of these are now blocked up. The south doorway has a door from 1648. In the chancel, you'll find lancet windows and windows with two sections that have Y-shaped stone patterns called tracery. The east window, at the very end of the church, has three stepped lancet windows under one large arch.
Inside the Church Building
Inside the chancel, there's a 13th-century double piscina. This was a basin used for washing sacred vessels. There's also a square aumbry, which is a small cupboard in the wall. The reredos, a decorated screen behind the altar, stretches across the entire width of the church. It has colorful encaustic tiles that show the apostles.
The pulpit, where sermons are given, is in the Jacobean style. It has interesting carvings of mermen (half-man, half-fish creatures). The stone font, used for baptisms, dates from 1868.
Stained Glass Windows
The stained glass in the east window was made in 1914 by Powells. It's a memorial to Violet Christie, who died in 1913, and her husband, Captain Stephen Christy, who was killed in World War I in 1914. In the nave, there's another stained glass window from 1955, designed by Edward Payne.
Monuments and Bells
The oldest monument inside the church is for Chief Justice William Leighton, who passed away in 1607. The church also has a two-manual pipe organ built around 1985 by George Sixsmith. It uses many recycled pipes.
The church has a ring of eight bells. The oldest bell was made in 1626 by William and Thomas Clibury. The next oldest was cast in 1752 by Abel Rudhall. Two bells were made in 1887 by James Barwell. The other four bells were cast by John Taylor and Company, with two made in 1990 and two in 2005.
Features Outside the Churchyard
Historical Structures in the Churchyard
In the churchyard, there are three structures that are also listed as Grade II buildings. To the south of the church, you'll find a sundial made of sandstone from the mid-1700s. It stands on two round stone steps. The sundial has a decorative base and a copper dial with a gnomon (the part that casts the shadow).
Nearby, there's a pedestal tomb from 1831, built to remember Richard Butler. The third group of items includes five chest tombs. These are large, box-shaped tombs from the late 1700s and early 1800s.
Parish War Memorial
The churchyard also has the parish war memorial. This is a white marble cross that was unveiled in 1922. It lists the names of 14 men from the parish who died in World War I and one man who died in World War II.
See also
- Grade I listed churches in Shropshire
- Listed buildings in Cardington, Shropshire


