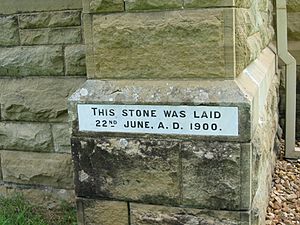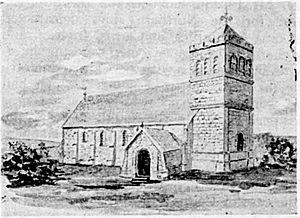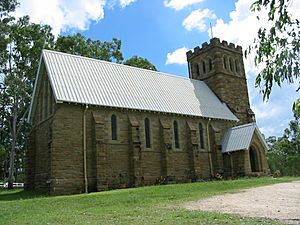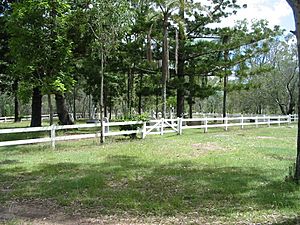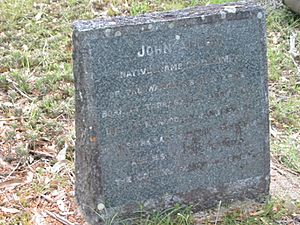St John's Church, Mundoolun facts for kids
Quick facts for kids St John's Church, Mundoolun |
|
|---|---|
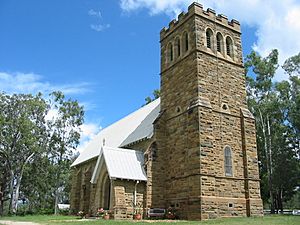
St John the Evangelist Church, Mundoolun, 2006
|
|
| Location | Mundoolun Road, Mundoolun, City of Logan, Queensland, Australia |
| Design period | 1900 - 1914 (early 20th century) |
| Built | 1901 - 1915 |
| Architect | John Hingeston Buckeridge |
| Architectural style(s) | Gothic |
| Official name: St John's Church, Memorial Church of St John the Evangelist | |
| Type | state heritage (landscape, built) |
| Designated | 26 November 1999 |
| Reference no. | 601082 |
| Significant period | 1900s |
| Significant components | cemetery, tree groups - avenue of, church, tower, views to, furniture/fittings |
| Lua error in Module:Location_map at line 420: attempt to index field 'wikibase' (a nil value). | |
St John's Church is a historic Anglican church located in Mundoolun, a part of the City of Logan in Queensland, Australia. This beautiful stone church was built over 100 years ago as a private chapel for a pioneering family. It is also known as the Memorial Church of St John the Evangelist. Because of its importance, it was added to the Queensland Heritage Register in 1999.
Contents
History of the Church
St. John's Church was built in 1901 on a large property owned by the Collins family. The family had settled in the area, located between Canungra and Beaudesert, back in the 1840s. The church was designed by a famous church architect named John Hingeston Buckeridge.
A Memorial for a Pioneering Family
The church was built by the children of John and Anne Collins to remember their parents. John Collins passed away in 1898, and his children wanted to create a special memorial for him and their mother.
The Collins family came to Australia from Ireland in 1839. They became very successful pastoralists, which means they raised livestock like sheep and cattle on large properties. They owned several large stations, including Mundoolun, Tamrookum, and Nindooinbah.
The Collins Family's Legacy
John and Anne had five children who helped run the family business. Two of their sons, Robert and William, were very adventurous. In the late 1870s, they went on a tour around the world.
During his travels in the United States, Robert Collins was amazed by the idea of national parks. When he returned to Australia, he began a campaign to create a national park in the beautiful McPherson Range. He even became a politician to help achieve his goal.
Sadly, Robert died in 1913, two years before Lamington National Park was officially created in 1915. However, because of his hard work, he is often called the "Father of the National Park Ideal" in Queensland.
Building the Stone Chapel
Around the year 1900, the Collins family was very successful. The five children decided to build the church to honor their parents. They chose a spot on a ridge overlooking their homestead and the Albert Valley.
The family hired architect John Buckeridge to design the chapel. Another well-known architect, Robin Dods, supervised the building work, which started in 1900. It took about 18 months and 15 workers to build the church.
The sandstone used for the walls was quarried from a nearby hill. The beautiful red cedar wood used for the altar, seats, and ceiling was cut from trees on Tamborine Mountain.
Opening and Later Additions
The church was officially dedicated on St. John the Evangelist Day, December 27, 1901. A tower was added to the church in 1915. It was built as a memorial to Robert Collins, the son who had campaigned for the national park. The foundation for the tower was laid in 1900, but it wasn't finished until much later.
Today, St. John's Church is part of the Jimboomba Parish in the Anglican Archdiocese of Brisbane. It is still used for church services, weddings, and other special events.
Architecture and Design
St. John's Church is designed in a style called Early English Gothic. This style is known for its pointed arches, simple shapes, and tall windows. The church sits on a hill, with a path lined with hoop pine trees leading to the entrance.
What the Church Looks Like Outside
The church is built from sandstone, giving it a strong and timeless look. The stone on the outside is rough, while the stone on the inside is smooth. The roof is very steep and is covered in corrugated galvanised iron.
The church has a main section called a nave, a special area at the front called a sanctuary, and a bell tower at the western end. The tower has a castellated top, which looks like the top of a castle wall. It also has windows with wooden slats called louvres, but bells were never installed.
A Look Inside the Church
The inside of the church features beautiful woodwork made from local red cedar. The ceiling is shaped like a barrel and is supported by curved wooden ribs. The pews (benches), altar rails, and other furniture are also made of cedar.
The church is lit by tall, narrow windows called lancet windows. On the walls, there are plaques that honor members of the Collins family and other important local people.
The Church Cemetery
Next to the church is a small cemetery. Many members of the Collins family and their descendants are buried here.
The cemetery is also the final resting place of a man named Bullum, also known as John Allen. He was a member of the local Wangerriburra tribe and the last known survivor of his group. He worked with the Collins family his entire life and was buried here as a sign of respect. His headstone honors his lifelong service to the family.
Why is St John's Church Important?
St John's Church was listed on the Queensland Heritage Register because it is a special place for many reasons.
- History: The church tells the story of the early European settlement and farming in the Beaudesert area.
- Rarity: A private stone chapel like this is very rare in Queensland. Most churches were built for public congregations, not single families.
- Architecture: It is a great example of an Early English Gothic style church, showing key features like lancet windows and a castellated tower.
- Beauty: The church is beautiful because of its skilled design, local materials, and its peaceful setting in the countryside.
- Connection to People: It has a strong link to the Collins family, who were important pioneers. It is especially connected to Robert Collins and his amazing work to create national parks in Queensland.
- Architect: The church is also an important work of the architect John Buckeridge.
 | Frances Mary Albrier |
 | Whitney Young |
 | Muhammad Ali |


