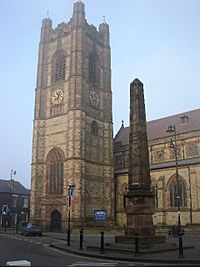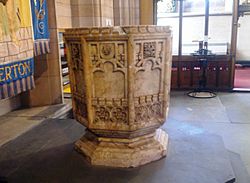St John the Baptist's Church, Atherton facts for kids
Quick facts for kids St John the Baptist's Church, Atherton |
|
|---|---|
| The Parish Church of St John the Baptist, Atherton | |

Tower of St John the Baptist's Church, Atherton
|
|
| Lua error in Module:Location_map at line 420: attempt to index field 'wikibase' (a nil value). | |
| OS grid reference | SD 676,031 |
| Location | Market Place, Atherton, Greater Manchester |
| Country | England |
| Denomination | Anglican |
| History | |
| Status | Parish Church |
| Founded | 1645 |
| Dedication | St John the Baptist |
| Consecrated | 1879 (present church) |
| Architecture | |
| Functional status | Active |
| Heritage designation | Grade II |
| Designated | 15 July 1966 |
| Architect(s) | Paley and Austin Paley, Austin and Paley |
| Architectural type | Church |
| Style | Gothic Revival |
| Groundbreaking | 1878 |
| Completed | 1896 |
| Construction cost | £10,000 (first phase) |
| Specifications | |
| Materials | Stone, tiled roofs |
| Administration | |
| Parish | Atherton and Hindsford |
| Deanery | Leigh |
| Archdeaconry | Salford |
| Diocese | Manchester |
| Province | York |
St John the Baptist's Church is a historic church located in the Market Place of Atherton, Greater Manchester, in England. It is an active Anglican parish church where people still worship today.
The church is part of a group of local churches called the United Benefice of Atherton and Hindsford with Howe Bridge. Because of its historical and architectural importance, it is a Grade II listed building. This means it is officially protected as a special part of England's heritage.
Contents
A Church Through Time
The site where St John's stands has been home to a place of worship for centuries. There have been three different church buildings here over the years.
The First Chapels
The very first chapel was built in 1645 by a man named John Atherton. It was known as a chapel of ease, which was a smaller chapel for local people who lived too far away from the main parish church in Leigh. At first, it was used by Presbyterians.
In 1721, the local Lord of the manor, Richard Atherton, decided the chapel should be used by the Church of England. The chapel was officially consecrated (blessed for religious use) in 1723. This first building was eventually replaced by a new chapel on the same spot in 1814.
Building the Church We See Today
The church that stands in Atherton today is the third one built on this site. It was designed by the famous Lancaster architects Paley and Austin.
The church was built in two main stages. The first part, including the main body of the church, was built between 1878 and 1879. The second stage was completed between 1890 and 1896. This is when the impressive, 120-foot-high tower was added by the architects' new firm, Paley, Austin and Paley.
The first phase of building cost £10,000, a very large sum of money at the time. A local coal mining company, Fletcher, Burrows and Company, generously donated £3,200 towards the cost.
Challenges and Repairs
Starting in 1899, the church faced a serious problem. Because of coal mining deep underground, the ground began to sink slightly. This process, called mining subsidence, caused the huge tower to start separating and leaning away from the rest of the church. The tower has since been made safe, but it still leans slightly today.
In 1991, a fire badly damaged the east end of the church. It was carefully repaired between 1996 and 1997. During the repairs, the chancel (the area around the altar) was divided off to create a separate church hall.
Exploring the Church's Architecture
The church is a beautiful example of the Gothic Revival style, which was inspired by the great cathedrals of the Middle Ages.
The Outside of the Church
The church is built from a type of sandstone from Runcorn. Its roof is covered in tiles. The building has a long central section called a nave, aisles on either side, and a chancel at the east end.
The most noticeable feature is the tall southwest tower. It is built in five levels, or stages. At the top, it has a battlemented parapet, like the top of a castle wall. The tower has a clock on each face and large openings for the bells. Above each bell opening is a statue standing in its own little carved canopy.
The windows are large and detailed. The huge west window has seven sections of glass, and the east window has six. Below the east window, you can see a decorative red and buff stone pattern called chequerwork, which is carved with roses, leaves, and other symbols.
The Inside of the Church
Inside, the church is just as impressive. The floor is made of Yorkshire stone, and the walls are a different type of stone. The nave has a beautiful wooden hammerbeam roof, a complex design that leaves the church feeling open and spacious. The roof is supported by rows of arches, called arcades, which rest on clustered stone pillars.
The stone pulpit, where sermons are given, is a memorial to a former Bishop of Manchester, James Fraser. It has marble panels showing scenes from the life of Christ. The font, used for baptisms, is made of octagonal alabaster and is decorated with carved panels.
Some of the old wooden box pews from 1728 have been reused as panelling in the vestry. The stained glass in the east window was made in 1896 by the artist C. E. Kempe. After the 1991 fire, many windows were re-glazed with clear glass.
The church's two-manual pipe organ was built in 1967 by Hill, Norman and Beard.
Why is This Church Special?
The church was made a Grade II listed building on 15 July 1966. This grade is for buildings that are "nationally important and of special interest".
Experts on architecture have praised the church. The authors of the Buildings of England series call the church "monumental, one of Paley & Austin's best" and describe its tower as "magnificently monumental". It is considered one of the finest churches designed by the famous architectural firm.
See also
- Listed buildings in Atherton, Greater Manchester
- List of churches in Greater Manchester
- List of ecclesiastical works by Paley and Austin
- List of works by Paley, Austin and Paley
 | Delilah Pierce |
 | Gordon Parks |
 | Augusta Savage |
 | Charles Ethan Porter |


