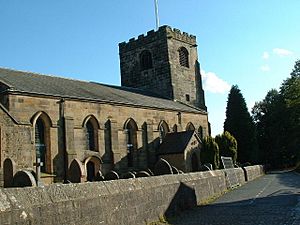St John the Baptist's Church, Broughton facts for kids
Quick facts for kids St John the Baptist's Church |
|
|---|---|

St John the Baptist's Church from the northeast
|
|
| Lua error in Module:Location_map at line 420: attempt to index field 'wikibase' (a nil value). | |
| OS grid reference | SD 5290 3440 |
| Location | Church Lane, Broughton, Lancashire |
| Country | England |
| Denomination | Anglican |
| History | |
| Status | Parish church |
| Dedication | Saint John the Baptist |
| Architecture | |
| Functional status | Active |
| Heritage designation | Grade II* |
| Designated | 11 November 1966 |
| Architect(s) | Robert Roper (nave) Austin and Paley (chancel) |
| Architectural type | Church |
| Style | Gothic, Gothic Revival |
| Completed | 1906 |
| Specifications | |
| Materials | Sandstone, slate roofs |
| Administration | |
| Parish | St John the Baptist, Broughton |
| Deanery | Preston |
| Archdeaconry | Lancaster |
| Diocese | Blackburn |
| Province | York |
St John the Baptist's Church is a historic church located on Church Lane in Broughton, Lancashire, England. It is an active Anglican parish church, meaning it serves the local community as part of the Church of England. The church is considered a very important historical building and is officially listed as a Grade II* building.
Contents
History of St John's Church
The oldest part of St John's Church is its tower, which was built in 1533. The rest of the church, which might have been even older, was taken down around 1823. A new main part of the church, called the nave, was then built between 1823 and 1826. The architect for this work was Robert Roper.
Later, in 1905 and 1906, more parts were added. These included the chancel (the area around the altar), vestries (rooms for clergy), and a special room for the organ. These additions were designed by the architects Austin and Paley from Lancaster. At the same time, the whole church was repaired and updated. The old box-like seats were replaced with benches.
Architecture and Design
Outside the Church
St John's Church is built from sandstone and has slate roofs. The church has a main section called the nave, a porch on the north side, and a chancel with an organ room to the south. It also has a tall tower on the west side.
The tower has three levels and strong supports called buttresses. At the top, it has a battlement (a wall with gaps, like a castle) and a small stair turret on the southwest corner. On the west side of the tower, there is a doorway. Above it is a window with three sections and decorative stone patterns called tracery. The top level of the tower has openings with louvred slats for the bells. You can also see small gargoyles near the corners. A stone band below the battlement shows the date 1533 on the south side.
The nave is built in a style called Early English. It has a large, tall, narrow window called a lancet window in each section. The chancel and organ room are in a different style called Perpendicular. They have square-shaped windows and a battlement at the top. The window at the very east end has three sections. On the wall of the organ room, there are old stones from the 1500s. These stones are carved with shields and initials of local families.
Inside the Church
Inside the church, you will find a large, rough stone bowl used for baptisms. Its exact age is not known. There is also a brass chandelier (a fancy hanging light) from 1817.
The beautiful stained glass windows in the chancel were made in the 1930s by a company called Powells. Other windows in the church were made in 1952 by A. F. Erridge, in 1985 by Jane Gray, and in 1999 by Halton Stained Glass.
The church has a large pipe organ with three keyboards. It was built in 1906 by Henry Ainscough from Preston. The organ was repaired in 1928 and completely checked in 1941. More parts were added to the organ in 1967 and 1980 by Rushworth and Dreaper from Liverpool.
There is also a set of six bells in the tower. All of these bells were made in 1884 by Mears and Stainbank, a famous bell foundry.
Outside the Churchyard
Near the churchyard, there are three other historical items that are also listed as important buildings.
- To the south of the church, there is a sundial. It was likely made in the 1700s. It has an eight-sided base on a square bottom, with a brass plate and a pointer called a gnomon.
- Next to the south gate, you can find a two-step mounting block. This was used in the 1700s or earlier to help people get onto horses.
- Nearby are the village stocks, which were probably used in the 1700s. These were fixed up in 1902 to celebrate the crowning of King Edward VII.
The churchyard also contains the graves of five soldiers who died in the World Wars. Three are from World War I and two are from World War II. These graves are cared for by the Commonwealth War Graves Commission.
See also
- Grade II* listed buildings in Lancashire
- Listed buildings in Broughton, Lancashire
- List of ecclesiastical works by Austin and Paley (1895–1914)
 | Jewel Prestage |
 | Ella Baker |
 | Fannie Lou Hamer |

