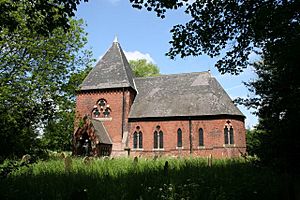St John the Baptist's Church, Burringham facts for kids
Quick facts for kids St John the Baptist's Church, Burringham |
|
|---|---|

St John the Baptist's Church, Burringham, from the southeast
|
|
| Lua error in Module:Location_map at line 420: attempt to index field 'wikibase' (a nil value). | |
| OS grid reference | SE 833 090 |
| Location | Burringham, Lincolnshire |
| Country | England |
| Denomination | Anglican |
| Website | Churches Conservation Trust |
| History | |
| Dedication | Saint John the Baptist |
| Architecture | |
| Functional status | Redundant |
| Heritage designation | Grade II |
| Designated | 7 March 1985 |
| Architect(s) | S. S. Teulon |
| Architectural type | Church |
| Style | Gothic Revival |
| Groundbreaking | 1856 |
| Completed | 1857 |
| Closed | 1983 |
| Specifications | |
| Materials | Brick with limestone details Roofs slated |
St John the Baptist's Church is an old Anglican church in the village of Burringham, Lincolnshire, England. It's no longer used for regular church services, but it's a special building. The church is protected as a Grade II listed building. This means it's an important historical building. The Churches Conservation Trust looks after it. You can find the church at the south end of the village. It stands right by the River Trent.
Contents
Church History
This church was built a long time ago. It was constructed between 1856 and 1857. A famous architect named S. S. Teulon designed it. The church was used for many years. However, it closed its doors in 1983. In 1984, it was officially declared a 'redundant' church. This means it was no longer needed for regular worship.
Church Design
The church has a special design. It was built in the Gothic Revival style. This style was popular in the 1800s. It tries to look like medieval churches.
Outside the Church
St John's Church is made from red bricks. The bricks are laid in a pattern called English bond. Some parts have black bricks and limestone details. The main roofs are covered with slate. The porch roof is made of concrete tiles.
The church has a long main hall called a nave. It also has a chancel at the end. The chancel has a rounded part called an apse. On the north side, there's a room for the organ and a vestry. There's also a short tower at the west end. This tower includes the entrance porch.
The tower has strong buttresses where it joins the nave. There's a small stair turret on one corner. The tower has windows, including a large three-light window at the west end. Above the porch, you can see a special shape called a trefoil. There's a brick pattern under the roof edges. The tower has a pyramid-shaped roof with a pointed top called a pinnacle.
The south porch has buttresses on either side of its doorway. The doorway has a trefoil-shaped top. Inside the porch, there are decorative arches on the walls. The sides of the nave have windows with two lights. The chancel has tall, narrow lancet windows. The rounded apse has three two-light windows. There's another pinnacle at the eastern end of the roof.
Inside the Church
The inside of the church is very colorful. It's decorated with red, yellow, and black bricks. The floor is covered with colorful encaustic tiles. These tiles have patterns baked into them.
The font is where baptisms happen. It has eight sides. It's decorated with colored encaustic tiles. Some windows have beautiful stained glass from the 1800s. You can see this glass in the south and east windows. The ceiling above the altar is painted with stars and constellations.
The church organ is quite old. It was made in 1849 by Forster and Andrews. It was originally in another church in Epworth. Later, it was moved to St John's Church. It was also repaired by T. L. Jubb and Son.
Churchyard Features
The churchyard is the area around the church. It has an extension that includes war graves. These are the graves of two soldiers. They died during the Second World War.
See also
 | Stephanie Wilson |
 | Charles Bolden |
 | Ronald McNair |
 | Frederick D. Gregory |

