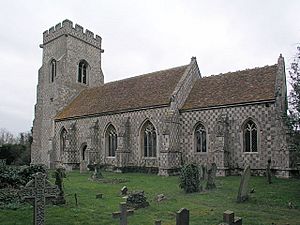St John the Baptist's Church, Papworth St Agnes facts for kids
Quick facts for kids St John the Baptist's Church,Papworth St Agnes |
|
|---|---|

St John the Baptist's Church, Papworth St Agnes,
from the southeast |
|
| Lua error in Module:Location_map at line 420: attempt to index field 'wikibase' (a nil value). | |
| OS grid reference | TL 269 644 |
| Location | Papworth St Agnes, Cambridgeshire |
| Country | England |
| Denomination | Anglican |
| Website | Friends of Friendless Churches |
| History | |
| Former name(s) | St Peter's Church, Papworth St Agnes |
| Dedication | John the Baptist |
| Architecture | |
| Functional status | Redundant |
| Heritage designation | Grade II* |
| Designated | 31 August 1962 |
| Architectural type | Church |
| Style | Gothic Revival |
| Groundbreaking | 1848 |
| Completed | 1854 |
| Specifications | |
| Materials | Limestone and knapped flint fieldstone flushwork in a chequerboard pattern, tiled roofs |
St John the Baptist's Church is an old Anglican church. It is located in the village of Papworth St Agnes, Cambridgeshire, England. This church is no longer used for regular services. It is a special building, protected as a Grade II* listed building. The Friends of Friendless Churches charity takes care of it.
Contents
History of the Church Building
A church has stood on this spot for a very long time. Records show a church was here during the Domesday Survey. A new church was built in 1530. By 1827, part of this church, the chancel, had been taken down. What remained was a west tower and a main hall called a nave. These parts were built in the Perpendicular style.
Rebuilding in the 1800s
The church was almost completely rebuilt in the mid-1800s. The tower was rebuilt in 1848. The rest of the church was rebuilt between 1852 and 1854. The new church used some pieces from the older buildings. The rector at that time, Rev J. H. Sperling, designed the new church.
Church Design and Features
The church is built with alternating blocks of limestone and knapped flint. This creates a cool checkerboard pattern on the walls. The roof is made of tiles.
Parts of the Church
The church has a main hall, or nave, with four sections. There is a porch on the north side. It also has a chancel with two sections and a vestry on the north side. A tall tower stands at the west end. The sections of the church are separated by strong supports called buttresses.
Tower and Windows
The tower has three levels. It also has buttresses at its corners. The top of the tower has a battlement (a wall with gaps for defense). There are gargoyles at the corners, which are decorative stone carvings. All the windows are arched. They have three sections of glass and decorative stone patterns called tracery. Both the porch and the vestry have pointed roofs, known as gables.
Old Parts Reused
Some parts from the older churches were used again. These include a doorway from the 1300s. The arch leading to the tower is from the 1530 church. Even the gargoyles are from the older buildings.
Recent Times and Current Use
During the 1900s, the church started to fall apart. By the 1970s, it was mostly ruined. In 1976, it was officially declared "redundant," meaning it was no longer needed for church services. A plan was even made to tear it down.
Rescue and Restoration
However, in 1979, a charity called the Friends of Friendless Churches took over the church. They became the owners on December 5, 1979. By then, many roof tiles were missing. Beautiful stained glass windows, made by William Wailes, had been taken out. The font (a basin for baptisms) was found outside in the churchyard. An organ from the 1860s, made by George Holdich, had also been removed.
Bringing the Church Back to Life
Over the next few years, money was raised to fix and restore the church. A local group, the Friends of Papworth St Agnes, was also started. One remaining stained glass panel was moved to the Stained Glass Museum at Ely Cathedral. As part of the restoration, new lights were put in. A kitchen and toilets were also added.
Today's Activities
Activities started happening in the church again in 2006. The font was brought back inside. The stained glass window was also returned. Today, the church is used as a community center. Sometimes, church services are still held there.
 | Leon Lynch |
 | Milton P. Webster |
 | Ferdinand Smith |

