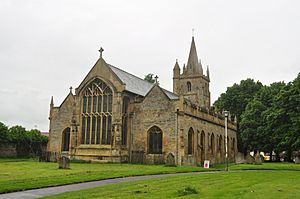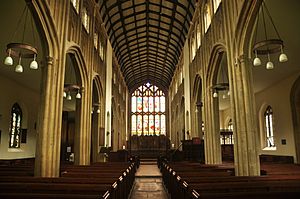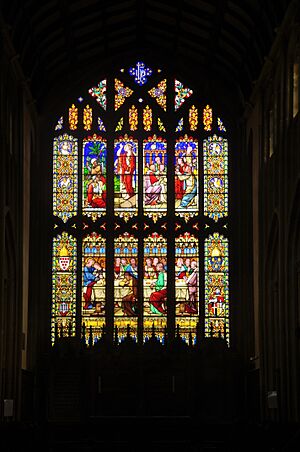St Lawrence's Church, Evesham facts for kids
Quick facts for kids St Lawrence's Church, Evesham |
|
|---|---|

St Lawrence's Church, Evesham, from the northeast
|
|
| Lua error in Module:Location_map at line 420: attempt to index field 'wikibase' (a nil value). | |
| OS grid reference | SP 036 436 |
| Location | Evesham, Worcestershire |
| Country | England |
| Denomination | Anglican |
| Website | Churches Conservation Trust |
| History | |
| Dedication | Saint Lawrence |
| Dedicated | 1295 |
| Architecture | |
| Functional status | Redundant |
| Heritage designation | Grade II* |
| Designated | 7 May 1952 |
| Architect(s) | Harvey Eginton |
| Architectural type | Church |
| Style | Gothic, Gothic Revival |
| Groundbreaking | 12th century |
| Completed | 1837 |
| Specifications | |
| Materials | Stone, slate roofs |
St Lawrence's Church is an old Anglican church located in the middle of Evesham, a town in Worcestershire, England. It's a special building, listed as Grade II* on the National Heritage List for England. This means it's very important historically or architecturally. The church is now looked after by the Churches Conservation Trust. It stands right next to All Saints Church and the tall bell tower of what used to be Evesham Abbey.
Contents
History of St Lawrence's Church
St Lawrence's Church and its neighbour, All Saints, were built by Benedictine monks. They were part of Evesham Abbey and were built in the 12th century. The first time this church was mentioned in official papers was in 1195. It was officially dedicated by the Bishop of St Asaph in 1295. This was likely a re-dedication after the Battle of Evesham in 1265.
The church was largely rebuilt around 1470, replacing the older building. From 1659, it no longer had its own vicar. Instead, clergy from All Saints Church looked after it. Over time, the church building started to fall apart. By the winter of 1718, it was so bad that people couldn't use it anymore.
Repairs began in 1737, but they were not done well. The roof even collapsed in 1800, and the church was left empty. In the early 1800s, a man named Edward Rudge hired an architect named Harvey Eginton. They did a big rebuilding project between 1836 and 1837. This work included adding a new north aisle, which looked similar to the south aisle. They also rebuilt the roof.
During the 20th century, fewer people attended the church. In 1978, St Lawrence's joined with All Saints Church. St Lawrence's was then declared "redundant," meaning it was no longer needed for regular church services. The Churches Conservation Trust took over its care the following year.
Architecture and Design
Outside the Church
The church is made of stone and has slate roofs. It has a main area called a nave with four sections, and a high row of windows called a clerestory. On either side of the nave are north and south aisles. There is also a chancel with two sections. The aisles are almost as wide as the nave and continue alongside the chancel. The very end of the chancel sticks out a bit to form a short sanctuary.
At the west end of the church is a tower with a porch. There is also a small chapel on the south side. The tower has strong diagonal buttresses and a small stair turret on its southeast side. On the west side, there is a Perpendicular style doorway. Above this doorway is a large window with four sections. The top part of the tower has openings for bells, each with two sections. At the very top of the tower is a parapet with pointed decorations called pinnacles. A short spire sits on top of the tower.
The large east window of the chancel is also in the Perpendicular style. It has six sections and almost fills the entire east wall. Both the north and south aisles have gables at their east and west ends. These gables have windows with three sections, also in the Perpendicular style. The north aisle has three-section Perpendicular windows, a special doorway with an ogee arch, and a decorative parapet. The chapel sticks out from the south side of the church. It has diagonal buttresses, a decorative parapet, and a large south window with five sections and a transom.
Inside the Church
Inside, there is no arch separating the chancel from the nave. Between the nave and the aisles are four-section arcades. These have Tudor-style arches supported by diamond-shaped piers. There is also a three-section arcade between the chancel and the chapels next to it.
The stone reredos behind the altar was made in 1838. It has canopies over carved words from the Creed, the Lord's Prayer, and the Ten Commandments. There are carved screens between the chancel and the aisles that date from around 1900. The Jacobean style communion table was given to the church in 1610.
The wooden pulpit is shaped like a polygon. It was made in 1906 and has carved figures of the Four Evangelists, Bishop Egwin, and Saint Lawrence. The font is from the Middle Ages. It has an eight-sided bowl on an eight-sided base. The south chapel has a stone fan vaulted roof and a floor made of encaustic tiles. It also has a copy of the medieval font.
The east window has stained glass from 1862 by Thomas Willement. This glass shows scenes like the Resurrection and the Last Supper. It also includes coats of arms. The windows in the north and south walls of the sanctuary were made by Gibbs. The east window in the south aisle, from 1847, is by O'Connor. The east window in the chapel was made by Hardman & Co..
In the north aisle, there are three windows from the early 1900s by Geoffrey Webb. Other windows from later in the 20th century were made by Evans and Co. of Smethwick, Paul Woodroffe of Stroud, A. L. Wilkinson, and Francis Skeat. The organ, which has two manuals, was built by Nicholson of Worcester in 1867.
Notable People Buried Here
- Anne Rudge (1761–1836), a talented artist who drew plants.
- Edward Rudge (1763–1846), a scientist who studied plants and old things.
See also



