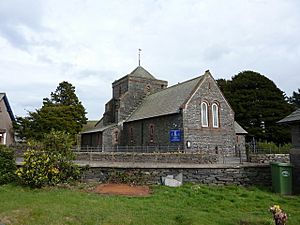St Luke's Church, Torver facts for kids
Quick facts for kids St Luke's Church, Torver |
|
|---|---|

St Luke's Church, Torver
|
|
| Lua error in Module:Location_map at line 420: attempt to index field 'wikibase' (a nil value). | |
| OS grid reference | SD 285 943 |
| Location | Torver, Cumbria |
| Country | England |
| Denomination | Anglican |
| Website | St Luke, Torver |
| History | |
| Status | Parish church |
| Dedication | Saint Luke |
| Architecture | |
| Functional status | Active |
| Heritage designation | Grade II |
| Designated | 25 March 1970 |
| Architect(s) | Paley and Austin |
| Architectural type | Church |
| Style | Norman Revival |
| Completed | 1884 |
| Specifications | |
| Materials | Slate with sandstone dressings Slate roof |
| Administration | |
| Parish | Torver |
| Deanery | Furness |
| Archdeaconry | Westmorland and Furness |
| Diocese | Carlisle |
| Province | York |
St Luke's Church is a historic and active church located in the small village of Torver, which is in Cumbria, England. It is an Anglican parish church, meaning it serves the local community. The church is officially recognized as a Grade II listed building, which means it's an important part of England's heritage.
Contents
History of St Luke's Church
The first church building in Torver was constructed in 1849. It was designed by an architect named Miles Thompson from Kendal.
Rebuilding the Church in 1884
Later, in 1884, the church was rebuilt. This new design came from a famous architectural company called Paley and Austin, based in Lancaster. The new church was designed to hold about 150 people. Building it cost £1,350 at the time, which was a very large sum of money back then.
Architecture and Design
Architectural experts Hyde and Pevsner have described St Luke's as "chunky" and "robust." This means it looks strong and solid.
Building Materials and Structure
The church is built using dressed slate, which is a type of stone cut into shape. It also has sandstone details and a roof made of slate. The church's layout includes a main hall called a nave and a chancel, which is the area near the altar. A tower stands between these two parts.
Special Features of the Church
On the north side of the church, there is a vestry, which is a room used by the clergy. On the south side, there is a porch where people enter. The windows and the main entrance have round tops, which is a style often seen in Norman architecture. The entrance arch is decorated with zigzag patterns.
At the west end of the church, there are two windows. At the east end, there are three windows, with the middle one being wider. The tower has strong supports called buttresses on its north and south sides. It also has openings with louvred slats for the bells. The top of the tower has a flat edge called a coped cornice and a low, pointed roof. A fish-shaped weathervane sits on top of the roof. Inside, the tower is supported by round arches. The church also has a simple, eight-sided font used for baptisms.
The Church Organ
The church has an organ with two keyboards, called a two-manual organ. It was built by a company named Young in 1899. The organ was carefully repaired and brought back to excellent condition by Roger Mallinson in 2014 and 2015.
Architectural Significance
A famous architectural historian, Nikolaus Pevsner, once wrote that it would be hard to find other village churches in England that are as impressive as St Luke's. He also mentioned two other churches designed by Austin and Paley: Dolphinholme and Finsthwaite.
More Information
- Listed buildings in Torver
- List of ecclesiastical works by Paley and Austin
 | Emma Amos |
 | Edward Mitchell Bannister |
 | Larry D. Alexander |
 | Ernie Barnes |

