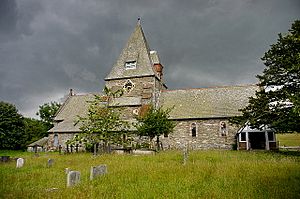St Peter's Church, Finsthwaite facts for kids
Quick facts for kids St Peter's Church, Finsthwaite |
|
|---|---|

St Peter's Church, Finsthwaite, from the north
|
|
| Lua error in Module:Location_map at line 420: attempt to index field 'wikibase' (a nil value). | |
| OS grid reference | SD 369,878 |
| Location | Finsthwaite, Cumbria |
| Country | England |
| Denomination | Anglican |
| Website | http://www.finsthwaitechurch.uk/ |
| History | |
| Status | Parish church |
| Dedication | Saint Peter |
| Architecture | |
| Functional status | Active |
| Heritage designation | Grade II* |
| Designated | 23 July 1987 |
| Architect(s) | Paley and Austin |
| Architectural type | Church |
| Style | Romanesque Revival |
| Groundbreaking | 1873 |
| Completed | 1874 |
| Specifications | |
| Materials | Stone rubble with sandstone dressings Slate roof |
| Administration | |
| Parish | Finsthwaite |
| Deanery | Leven Valley |
| Archdeaconry | Windermere |
| Diocese | Carlisle |
| Province | York |
St Peter's Church is a beautiful old church located in the small village of Finsthwaite, in Cumbria, England. It is an active Anglican church, meaning it is still used for services today. The church is part of the Leven Valley group of churches.
St Peter's Church is very special because it is listed as a Grade II* building. This means it is an important historic building that needs to be protected. The church was designed by a famous team of architects called Paley and Austin from Lancaster. They won a competition in 1873 to design "mountain chapels." Experts describe St Peter's as a "brilliant essay" in church design. The church stands just southeast of the village.
Contents
History of the Church
When Was St Peter's Church Built?
St Peter's Church was built between 1873 and 1874. It replaced an older chapel that was built much earlier, around 1724 or 1725.
Who Paid for the Church?
The money for the new church came from a man named Thomas Newby Wilson. He owned the Stott Park Bobbin Mill nearby. The church was designed to hold 200 people. Building it cost about £4,170 at the time. This would be a very large amount of money today!
Church Design and Features
Outside the Church
St Peter's Church is built from rough stone blocks, with smoother sandstone around the edges. It has a roof made of slate tiles. The church is designed in a style called Norman, which looks strong and simple.
The church has a main hall called a nave and a smaller section at the east end called a chancel. There is also a tower between the nave and the chancel. On the north side of the tower, you can find rooms for the organ and a vestry (a room where priests get ready).
Along the sides of the nave, there are tall, narrow windows with rounded tops. At the front (west end) of the church, there are two windows with another small window above them. The entrance porch is made of wood on top of stone walls. It has a pointed roof.
The tower has strong supports called buttresses on its north and south sides. The top part of the tower has a diamond-shaped clock face. The tower roof is tall and shaped like a pyramid. It has special windows with wooden slats, called louvres, where the bells can be heard.
Inside the Church
The ceiling inside the church is painted with beautiful patterns and pictures of angels. These angels are carrying messages from the Beatitudes, which are teachings from the Bible. Around the main hall and the window arches, there is a patterned border.
The altar screen, called a reredos, is made from white alabaster and colorful mosaic tiles. It was created in 1883 by a company called Salviati. Most of the other furniture inside the church was designed by the same architects who built the church. This includes the altar rails, the floor in the chancel, the pulpit (where sermons are given), the lectern (where readings are done), and the font (used for baptisms). The font is made from special marble that contains fossils!
The church also has beautiful stained glass windows. The windows at the east and west ends were made by Shrigley and Hunt. The west windows even have musical notes from Handel's famous music piece, Messiah. The church organ, which has two keyboards, was made in 1875 by a company in Manchester.
More to Explore
- Grade II* listed buildings in Westmorland and Furness
- Listed buildings in Colton, Cumbria
- List of ecclesiastical works by Paley and Austin
- Plan of Finsthwaite Churchyard
 | Lonnie Johnson |
 | Granville Woods |
 | Lewis Howard Latimer |
 | James West |

