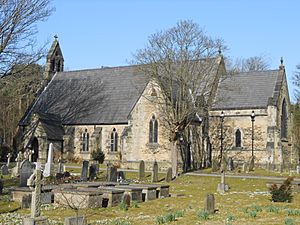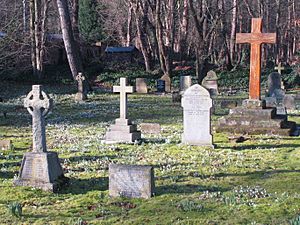St Luke's Church, Formby facts for kids
St Luke's Church is a special old church located in Formby, England. It's an active church that belongs to the Church of England. A very long time ago, in 1739, the first church building here was actually destroyed by a big sandstorm! The church you see today was built in 1854 and made bigger in 1897. It's considered a very important building, listed as a Grade II historic site.
Quick facts for kids St Luke's Church, Formby |
|
|---|---|

St Luke's Church, Formby, from the south
|
|
| Lua error in Module:Location_map at line 420: attempt to index field 'wikibase' (a nil value). | |
| OS grid reference | SD 281 067 |
| Location | St Luke's Church Road, Formby, Sefton, Merseyside |
| Country | England |
| Denomination | Church of England |
| Churchmanship | Low Church / Evangelical |
| Website | stlukesformby.org.uk |
| History | |
| Status | Parish church |
| Dedication | Saint Luke |
| Consecrated | 14 December 1854 |
| Architecture | |
| Functional status | Active |
| Heritage designation | Grade II |
| Designated | 19 July 1966 |
| Architect(s) | William Culshaw |
| Architectural type | Church |
| Style | Gothic Revival |
| Groundbreaking | 1854 |
| Completed | 1897 |
| Specifications | |
| Materials | Stone, slate roof |
| Administration | |
| Parish | St Luke, Formby |
| Deanery | Sefton North |
| Archdeaconry | Knowsley & Sefton |
| Diocese | Liverpool |
| Province | York |
Contents
History of St Luke's Church
Not much is known about the very first church on this spot. However, there is a special stone bowl used for baptisms, called a font, from the 1100s. This shows that people have been worshipping here for a very long time.
The original church building was sadly destroyed by a huge sandstorm in 1739. The idea to build a new church came from Reverend Miles Formby in the 1840s. He passed away in 1849, but his older brother, Dr. Richard Formby, continued the project. Dr. Richard Formby owned the land and donated it for the church.
The money to build the church came from Miles's wife and his sister, Mary. The church was named after Saint Luke, who is known as the patron saint of doctors. A famous architect from Liverpool, William Culshaw, designed the church.
When it was first built, only the main part of the church (called the nave) and the entrance porch were finished. These parts were officially opened on December 14, 1854. Later, in 1897, the back part of the church (the chancel) and the side sections (the transepts) were added. Caroline, who was Dr. Richard Formby's daughter, paid for these additions.
Church Architecture and Design
St Luke's Church is built from rough stone with smooth stone details. Its roof is made of slate. The church has a long main hall (the nave) with five sections. It also has transepts on the north and south sides, a chancel at the back, and a porch at the south entrance. A small tower for bells, called a bellcote, sits on the west end.
Along the sides of the nave, you'll see stone supports called buttresses. Between these supports are windows with two sections, featuring decorative stone patterns known as tracery. At the west end, there's a large window with three sections and a round window, called a rose window, above it. The transepts also have two-section windows.
The chancel has strong corner supports. The east window has three sections, and above the chancel, there's a decorative wall called a parapet with circular openings.
Inside the Church
Inside, you can see the simple, old Norman font from the 1100s. It has a rope-like pattern carved into it. In the porch, there's a gravestone for Richard Formby, who passed away in 1407. He was a knight who carried armor for King Henry IV. This gravestone was brought from York Minster, a very famous cathedral.
The stained glass in the west window has special medical symbols, and the rose window above it shows pictures of local flowers. The church used to have a large pipe organ built in 1909. This was replaced in 1958 by another organ. That organ was later moved and then removed from the church. Today, the church uses a modern electronic organ.
Why St Luke's is a Special Building
St Luke's Church was officially recognized as a Grade II listed building on July 19, 1966. This means it's considered a "nationally important" building with "special interest." It's the lowest of three grades, but still very important!
Some experts who study old buildings have said that the inside of the church feels "somewhat dreary." However, its history and unique features still make it a significant landmark.
Features Around the Church
The churchyard is the area around the church where people are buried. The oldest gravestone here dates back to 1666.
To the south of the church, there's an old stone cross base. It was moved here in 1879 from another spot. It has three square steps and a hole where a cross used to stand. This cross base is also a Grade II listed building. A new wooden cross was placed there in 2000 as a special project for the new millennium.
You can also find an old inscribed stone, about 42 centimeters tall, which is traditionally linked to funeral ceremonies. It has a cross carved into it. This stone is also listed as Grade II.
Another interesting feature in the churchyard is the old village stocks. These date from the 1700s and were moved here from near Cross Green. Stocks were used in the past to hold people as a form of punishment. They have two stone posts with slots for wooden boards and an iron bar.
The churchyard is also the resting place of Percy French (1854–1920), a famous Irish songwriter and entertainer.
St Luke's Church Today
St Luke's Church is located to the west of Formby town, surrounded by tall pine trees. It is still a very active church today. It holds services on Sundays and during the week. The church also performs baptisms, weddings, and funerals. Many different groups and activities are organized by the church for the community.
See also
- Listed buildings in Formby
 | Aaron Henry |
 | T. R. M. Howard |
 | Jesse Jackson |


