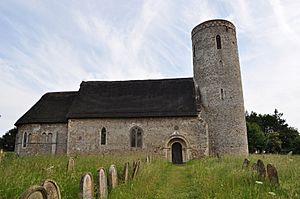St Margaret's Church, Hales facts for kids
Quick facts for kids St Margaret's Church, Hales |
|
|---|---|

St Margaret's Church, Hales, from the north
|
|
| Lua error in Module:Location_map at line 420: attempt to index field 'wikibase' (a nil value). | |
| OS grid reference | TM 384 962 |
| Location | Hales, Norfolk |
| Country | England |
| Denomination | Anglican |
| Website | Churches Conservation Trust |
| History | |
| Dedication | Saint Margaret |
| Architecture | |
| Functional status | Redundant |
| Heritage designation | Grade I |
| Designated | 5 September 1960 |
| Architectural type | Church |
| Style | Norman |
| Specifications | |
| Materials | Flint, brick and conglomerate, with some rendering, limestone dressings, thatched roofs |
St Margaret's Church is an old church in the village of Hales, Norfolk, England. It used to be an active church for the Anglican faith, but now it's looked after by the Churches Conservation Trust. This trust helps to protect important old churches. The church is a "Grade I listed building," which means it's a very special and important historical building in England. You can find it in the countryside, south of the village and east of the A146 road.
Contents
History of St Margaret's Church
St Margaret's Church was built a very long time ago, in the 12th century. That's over 800 years ago! It still looks much like it did back then. Only a few windows were added later, in the 13th and 14th centuries.
This church is a great example of Norman architecture. It has a round tower, a semicircular apse (a rounded end part), and a roof made of thatch. People describe it as an "almost perfect Norman church."
For many years, the church was managed by a place called St Olaves Priory, Herringfleet. This continued until the 16th century. At that time, many monasteries and priories were closed down in England. This event is known as the Dissolution of the Monasteries.
Architecture and Design
The church is built from different materials like flint, brick, and a type of rock called conglomerate. Some parts are covered with a smooth finish called rendering. The decorative parts are made of limestone, and the roof is made of thatch.
The church's layout includes a main hall called the nave, a special area for the altar called the chancel, and a rounded end part called an apse. It also has a tower at the west end.
Outside the Church
The tower is round and might be even older than the rest of the church, possibly from the 11th century. It has small, narrow windows called lancet windows near the bottom. Higher up, there are single openings where the bells would have been. The top edge of the tower, called the parapet, has a cool pattern made of brick, flint, and limestone.
The main entrance on the south side has a fancy doorway. It has two layers of columns and an arch decorated with zigzag patterns. On the south wall of the nave, there are two windows with two sections each, featuring Y-shaped patterns. There's also an old, blocked-up round window.
Around the rounded chancel, you can see decorative arches that don't open, called blind arcades. Some of these have narrow windows cut into them. Between these arches are flat, supporting columns called pilaster buttresses. The window at the very east end has a pointed arch and two sections with Y-shaped patterns.
On the north side, there's another blocked-up round window with a narrow window cut into it. There's also a single window and another two-section window with Y-shaped patterns. The north doorway is even more decorated than the south one, with more layers of columns and detailed designs.
Inside the Church
The nave has a ceiling that looks like the inside of a wagon, built in the 1800s. The chancel has a simple, smooth ceiling made of plaster. In the chancel, there are small spaces called niches on either side of the east window. There's also a special cupboard called an aumbry in the north wall, used for storing sacred items. The floor of the chancel has two old memorial stones.
In the nave, there's an arch that once led to a staircase for a rood screen. A rood screen was a decorative partition that separated the nave from the chancel. At the west end of the nave, there's a gallery, which is like a balcony. The arch leading into the tower is semicircular, and the tower itself has two old, blocked-up round windows.
The font, used for baptisms, is shaped like an octagon and dates back to the 15th century. Around its base, there are carvings of four lions. The bowl of the font is held up by decorative supports called corbels, which are carved with angels. The sides of the bowl are decorated with Tudor roses (a famous English symbol) and angels holding shields.
On the walls of the nave, you can still see parts of old wall paintings. One painting shows Saint James the Great holding a staff. Another small piece shows Saint Christopher carrying the Christ child. Above the arch leading to the chancel, there are paintings of two angels. A painted band, called a frieze, runs along the top part of the chancel wall.
See also

