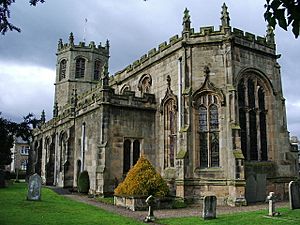St Margaret's Church, Hornby facts for kids
Quick facts for kids St Margaret's Church, Hornby |
|
|---|---|

St Margaret's Church, Hornby, from the southeast
|
|
| Lua error in Module:Location_map at line 420: attempt to index field 'wikibase' (a nil value). | |
| Location | Main Street, Hornby, Lancashire |
| Country | England |
| Denomination | Anglican |
| Website | Hornby, St Margaret |
| History | |
| Status | Parish church |
| Architecture | |
| Functional status | Active |
| Heritage designation | Grade I |
| Designated | 4 October 1967 |
| Architect(s) | Paley, Austin and Paley (restoration) |
| Architectural type | Church |
| Style | Gothic, Gothic Revival |
| Completed | 1889 |
| Specifications | |
| Capacity | 290 |
| Length | 93 feet (28 m) |
| Nave width | 38.5 feet (12 m) |
| Number of spires | 1 |
| Spire height | 66 feet (20 m) |
| Materials | Sandstone ashlar |
| Administration | |
| Parish | Hornby with Claughton |
| Deanery | Tunstall |
| Archdeaconry | Lancaster |
| Diocese | Blackburn |
| Province | York |
St Margaret's Church is a historic church located on Main Street in Hornby, Lancashire, England. It is a very important building, recognized as a Grade I listed building. This means it has special historical or architectural importance.
The church is an active Anglican parish church. It serves the local community as part of the diocese of Blackburn. It also works together with other nearby churches. These include St Michael, Whittington, St John, Arkholme, and St John, Gressingham.
Contents
History of St Margaret's Church
A church has stood on this spot since at least 1338. That's a very long time ago!
The oldest part of the church you see today is the tower. Sir Edward Stanley, who was known as Lord Mounteagle, built it in 1514. He also started rebuilding the chancel, which is the part of the church near the altar. However, he passed away in 1524 before it was finished.
In 1817, the old nave (the main part of the church where people sit) was taken down. A new nave was built in its place. Later, in 1888–89, the church had a big makeover. This was called a Victorian restoration. Architects from Lancaster, Paley, Austin and Paley, led this work.
During this restoration, the nave was mostly rebuilt. New arches and a clerestory (a row of windows high up) were added. The roof and floor were replaced. Old wooden box pews were removed and replaced with modern seats. A small room called the vestry was changed into a space for the organ. A new vestry was also built. All this work cost about £3,000 at the time.
A beautiful stained glass window was added in 1908. It honors St Cecilia, who is the patron saint of music. This window was given by the family of William Henry Foster. It has a unique detail: it shows lady's slipper orchids at St Cecilia's feet.
Architecture and Design
Outside the Church
St Margaret's Church is built from sandstone ashlar, which means it uses finely cut stone blocks. The church's layout includes a tower at the west end. It has a nave and chancel under one continuous roof, with a row of windows above. There are also aisles on the north and south sides.
The tower has three levels. The top two levels are octagonal (eight-sided) and set at an angle to the base. The top of the tower has a battlement (a wall with gaps for defense) and pinnacles (small pointed towers). The middle level of the tower has a clock. It also has a special stone plaque with the Mounteagle family's coat of arms. The nave and aisles also have battlemented walls. At the east end of the church, there is a semi-octagonal apse, which is a rounded or multi-sided end section.
Inside the Church
Inside St Margaret's Church, you can find a monument dedicated to Dr Lingard. He was a Roman Catholic priest from St Mary's Church, Hornby, who passed away in 1851. The church also holds two pieces of very old Anglo-Saxon crosses.
The church's organ was originally built by Abbott and Smith. It was moved to St Margaret's from Hornby Castle in 1899. The organ was later repaired around 1950 and then fully restored in 1986.
The church has a ring of eight bells. Six of these bells were made by Abel Rudhall in 1761. The other two were made by Mears and Stainbank in 1922. The church keeps records of important events. The parish register for baptisms (christenings) started in 1742. The register for burials began in 1763.
Outside the Church Grounds
In the churchyard, there is an old sandstone Anglo-Saxon cross base. This cross base is also a listed building, recognized at Grade II*. This means it is a very important historical item.
The churchyard also contains a war grave. This is the burial place of an officer from the Manchester Regiment who died during World War II.
See also
- Grade I listed churches in Lancashire
- Grade I listed buildings in Lancashire
- Listed buildings in Hornby-with-Farleton
 | Toni Morrison |
 | Barack Obama |
 | Martin Luther King Jr. |
 | Ralph Bunche |


