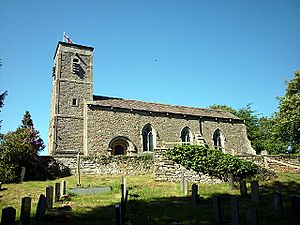St John the Evangelist's Church, Gressingham facts for kids
Quick facts for kids St John the Evangelist's Church, Gressingham |
|
|---|---|

St John the Evangelist's Church, Gressingham, from the south
|
|
| Lua error in Module:Location_map at line 420: attempt to index field 'wikibase' (a nil value). | |
| OS grid reference | SD 572,699 |
| Location | Gressingham, Lancashire |
| Country | England |
| Denomination | Anglican |
| Website | St John, Gressingham |
| History | |
| Dedication | John the Evangelist |
| Architecture | |
| Heritage designation | Grade I |
| Designated | 4 October 1967 |
| Architect(s) | E. G. Paley |
| Architectural type | Church |
| Style | Norman, Gothic Revival |
| Completed | 1862 |
| Specifications | |
| Capacity | 120 |
| Materials | Sandstone rubble Stone slate roofs |
| Administration | |
| Parish | Whittington |
| Deanery | Tunstall |
| Archdeaconry | Lancaster |
| Diocese | Blackburn |
| Province | York |
St John the Evangelist's Church is a beautiful old church located in the village of Gressingham, Lancashire, England. It's a very important building, recognized as a Grade I listed building. This means it has special historical and architectural value. The church is still an active place of worship for the Anglican community. It shares its minister with other nearby churches like St Margaret, Hornby and St John the Baptist, Arkholme.
Contents
A Look Back in Time: The Church's History
Some parts of St John's Church are incredibly old, dating all the way back to the 12th century! Imagine, that's over 800 years ago. The church has been changed and updated over the centuries. In 1734, some parts were rebuilt. Later, in 1862, a big restoration project took place. This was led by a famous architect named E. G. Paley.
During this restoration, many improvements were made. The old porch was removed. The south wall was rebuilt with new supports called buttresses and new windows. A new east window was added, along with new windows in the north clerestory (the upper part of the nave). The arch leading to the chancel (the area around the altar) was also restored. The church also got new seating, the ceiling was removed, and the chancel floor was tiled. All these changes cost about £300 in 1862, which was a significant amount of money back then!
Exploring the Church's Design: Architecture
The church is built from sandstone rubble (rough, broken stones) and has a roof made of stone slates. The church's layout includes a tower at the west end, a main hall called the nave with a clerestory, a north aisle (a side section), and a chancel with a small chapel to its north.
Outside the Church: Exterior Features
The tower, built in 1734, has three levels with decorative strips and a solid top edge called a parapet. There's a window on the west side of the tower. The south wall of the nave has three sections, with a buttress between the nave and the chancel. The windows you see here were added during the 1862 restoration.
On the left side of the south wall, there's a very old Norman doorway. It has three layers of decoration, with patterns like zigzags and rope designs. On the west wall of the nave, near the south corner, you can find a stone with ancient Anglo-Saxon carvings built right into the wall.
Inside the Church: Interior Features
Inside the nave, there's an arcade, which is a row of arches supported by columns. The small chapel on the north side of the chancel holds a special tomb for George Marton, who passed away in 1867. The pulpit, where sermons are given, has simple panels and is dated 1714. The church also has traditional box pews, which are like enclosed seating areas.
Two of the church's windows feature beautiful stained glass created by the famous company Morris & Co.. You can also find two more stones with Anglo-Saxon carvings inside the church, adding to its historical charm.
Around the Church: External Features
The churchyard is a peaceful place and includes the war graves of two brave individuals. One is a British soldier who died in World War I, and the other is a British Army officer who died in World War II. These graves remind us of their service and sacrifice.
See also
- Grade I listed churches in Lancashire
- Listed buildings in Gressingham
- List of ecclesiastical works by E. G. Paley
 | Ernest Everett Just |
 | Mary Jackson |
 | Emmett Chappelle |
 | Marie Maynard Daly |

