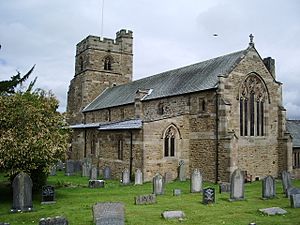St Mark's Church, Natland facts for kids
Quick facts for kids St Mark's Church, Natland |
|
|---|---|

St Mark's Church, Natland, from the southeast
|
|
| Lua error in Module:Location_map at line 420: attempt to index field 'wikibase' (a nil value). | |
| OS grid reference | SD 521,892 |
| Location | Natland, Cumbria |
| Country | England |
| Denomination | Anglican |
| History | |
| Status | Parish church |
| Founded | 1246 |
| Dedication | Saint Mark |
| Consecrated | 7 November 1910 |
| Architecture | |
| Functional status | Active |
| Heritage designation | Grade II* |
| Designated | 19 July 1984 |
| Architect(s) | Austin and Paley |
| Architectural type | Church |
| Style | Gothic Revival |
| Groundbreaking | 1909 |
| Completed | 1910 |
| Specifications | |
| Materials | Sandstone, slate roofs |
| Administration | |
| Parish | Natland |
| Deanery | Kendal |
| Archdeaconry | Westmorland and Furness |
| Diocese | Carlisle |
| Province | York |
St Mark's Church is a beautiful old church located in the village of Natland, Cumbria, England. It's an active Anglican church, which means it's part of the Church of England. This special building is recognized as a Grade II* listed building, meaning it's very important historically and architecturally.
Contents
History of St Mark's Church
The first church in Natland was built a very long time ago, in 1246. Later, in 1735, a new church was built on a different spot. This second church was then replaced in 1825 by another one, which stood where the current church is now. This 1825 church was designed by an architect from Kendal named George Webster.
As more people moved to the area, the church became too small. So, in 1908, everyone decided to take down the old church and build a bigger one. The job of designing the new church went to famous architects Austin and Paley from Lancaster. The first stone for the new church was laid on June 29, 1909. The church was officially opened on November 7, 1910, by the bishop of Carlisle. It could seat 259 people and cost about £5,000 at the time.
Church Design and Features
Outside the Church
St Mark's Church is built from sandstone found in Lancaster and Darley Dale. Its roofs are made of green slate, and the top ridge is stone. The church's style is a mix of late Decorated and early Perpendicular Gothic architecture.
The church has a main area called a nave with four sections. It also has side areas called aisles on the north and south. There's a porch on the south side and a chancel (the area around the altar) with three sections. A small room called a vestry is located to the north of the chancel.
At the west end of the church is a tall tower with three levels. It has strong supports called buttresses at the corners and a battlemented top, which looks like the top of a castle wall. A small stair turret on the northeast side of the tower goes even higher than the tower itself. The windows on the sides of the church have two parts, and the large east window has five parts. All the windows have pointed tops.
Inside the Church
When you enter through the porch, you step into the base of the tower. Near the entrance and the font (where baptisms happen), there's a large round column. This column is part of the tower's support. The arches inside the church, called arcades, are held up by alternating round and eight-sided columns. The tops of these columns, called capitals, are decorated with carved square flowers.
Many parts of the church's interior were designed by Austin and Paley. This includes the altar rails, the special seats for the clergy (stalls), the pulpit (where sermons are given), the pews (benches for the congregation), and the font. The font is especially interesting because it was carved from a single large piece of stone.
The beautiful stained glass in the east window is a memorial to those who served in the Second World War. It was designed by Gerald E. R. Smith. On the south wall, there's another window designed by Sarah Sutton for the Millennium. It shows a scene from the old English carol Adam lay ybounden. The church also has a large pipe organ with two keyboards, made by Conacher of Huddersfield. It was partly rebuilt in 1987.
Why St Mark's Church is Special
St Mark's Church was one of the last big village churches designed by the Austin and Paley firm before Hubert Austin passed away. It was highly praised by famous architectural historian Nikolaus Pevsner. He said it was "as good as any of the churches by the best church architects of those years." Other experts, like J. Oldrid Scott and C. Hodgson Fowler, also gave the church plans their strong approval in 1908.
See also
- Grade II* listed buildings in Westmorland and Furness
- Listed buildings in Natland
- List of works by George Webster
- List of ecclesiastical works by Austin and Paley (1895–1914)
 | Selma Burke |
 | Pauline Powell Burns |
 | Frederick J. Brown |
 | Robert Blackburn |

