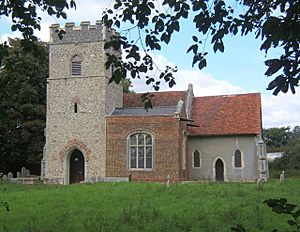St Mary's Church, Akenham facts for kids
Quick facts for kids St Mary's Church, Akenham |
|
|---|---|

St Mary's Church, Akenham, from the south
|
|
| Lua error in Module:Location_map at line 420: attempt to index field 'wikibase' (a nil value). | |
| OS grid reference | TM 147 489 |
| Location | Akenham, Suffolk |
| Country | England |
| Denomination | Anglican |
| Website | Churches Conservation Trust |
| Architecture | |
| Heritage designation | Grade II* |
| Designated | 9 December 1955 |
| Architectural type | Church |
| Style | Norman, Gothic |
| Specifications | |
| Materials | Flint and brick with limestone dressings Roofs tiled and slated |
St Mary's Church is an old and special Anglican church in the small village of Akenham, Suffolk, England. It's like a historical treasure! This church is officially recognized as a Grade II* listed building because of its importance. It is looked after by The Churches Conservation Trust, which helps protect old churches. You'll find it in a quiet spot, surrounded by fields, about 5 kilometers (3 miles) north of Ipswich.
Contents
A Look at St Mary's History
This church has been around for a very long time. Its oldest parts were built in the late 1200s, during the medieval period. The tall tower was added in the 1300s. More changes and additions were made in the 1400s. A special south chapel was built in the 1500s.
In the mid-1800s, the church was restored to fix up older parts. Sadly, during World War II in 1940, a mine from a German bomber damaged it. The church was left empty and broken for many years. But in the 1960s, local people, with help from the Friends of Friendless Churches, worked hard to restore it. In 1976, the church was no longer used for regular services. It was then given to the Redundant Churches Fund, which later became the Churches Conservation Trust.
Exploring the Church's Design
St Mary's Church is mostly built from flint, which is a type of stone, with limestone details. The wall of the chancel (the area around the altar) is covered in a smooth finish called stucco. The chapel is made of brick. The roofs of the nave (the main part of the church) and chancel are covered with tiles. The chapel roof is made of slate.
The church has a simple layout. It includes a nave, a chancel, a tower on the southwest side that also has a porch, and a south chapel. On the north wall of the nave, you can see a narrow window in the old Norman style. The south wall of the chancel has two narrow, pointed windows called lancet windows. It also has a pointed doorway, all from the late 1200s. On the north wall, there's a square-headed window from the 1300s.
The tower has a doorway on its north side that leads into the porch. Above this doorway is another lancet window. The openings for the bells have louvred slats. The top of the tower has a battlemented edge, like a castle, and features lion-headed gargoyles. The south window in the chapel has three sections. Inside the church, there's a font from the 1400s, made of limestone. It has eight sides and is carved with decorative patterns called tracery. In the south chapel, you can find a piscina, which is a special basin used in medieval times.
Interesting Stories from the Churchyard
In the churchyard, which is the burial ground around the church, there's a gravestone with a special story. It belongs to Joseph Ramsey, a two-year-old boy who passed away in 1878. His family were nonconformists, meaning they didn't follow the Church of England. Joseph had not been baptised in the Church of England.
His burial in a Church of England churchyard caused a big legal discussion at the time. This event actually helped lead to a change in funeral rules. The Burial Laws Amendment Act 1880 made it easier for people of different faiths to be buried in Church of England churchyards.
See also
 | Jackie Robinson |
 | Jack Johnson |
 | Althea Gibson |
 | Arthur Ashe |
 | Muhammad Ali |

