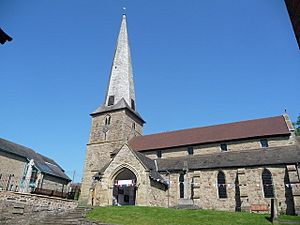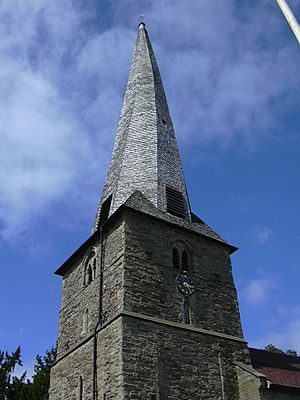St Mary's Church, Cleobury Mortimer facts for kids
Quick facts for kids St Mary's Church, Cleobury Mortimer |
|
|---|---|
| Church of St Mary the Virgin | |

St Mary's Church, Cleobury Mortimer, from the south
|
|
| Lua error in Module:Location_map at line 420: attempt to index field 'wikibase' (a nil value). | |
| OS grid reference | SO 674 758 |
| Location | Church Street, Cleobury Mortimer, Shropshire |
| Country | England |
| Denomination | Anglican |
| Website | St Mary, Cleobury Mortimer |
| History | |
| Status | Parish church |
| Architecture | |
| Functional status | Active |
| Heritage designation | Grade I |
| Designated | 12 November 1954 |
| Architect(s) | Thomas Telford (repairs), George Gilbert Scott (restoration) |
| Architectural type | Church |
| Style | Norman, Gothic |
| Specifications | |
| Materials | Sandstone, tiled roof, shingled spire |
| Administration | |
| Parish | Cleobury Mortimer |
| Deanery | Ludlow |
| Archdeaconry | Ludlow |
| Diocese | Hereford |
| Province | Canterbury |
| St Mary's Church, Cleobury Mortimer | |
|---|---|
| Church of St Mary the Virgin | |

St Mary's Church, Cleobury Mortimer, from the south
|
|
| Lua error in Module:Location_map at line 420: attempt to index field 'wikibase' (a nil value). | |
| OS grid reference | SO 674 758 |
| Location | Church Street, Cleobury Mortimer, Shropshire |
| Country | England |
| Denomination | Anglican |
| Website | St Mary, Cleobury Mortimer |
| History | |
| Status | Parish church |
| Architecture | |
| Functional status | Active |
| Heritage designation | Grade I |
| Designated | 12 November 1954 |
| Architect(s) | Thomas Telford (repairs), George Gilbert Scott (restoration) |
| Architectural type | Church |
| Style | Norman, Gothic |
| Specifications | |
| Materials | Sandstone, tiled roof, shingled spire |
| Administration | |
| Parish | Cleobury Mortimer |
| Deanery | Ludlow |
| Archdeaconry | Ludlow |
| Diocese | Hereford |
| Province | Canterbury |
St Mary's Church is an active Anglican church located in Cleobury Mortimer, Shropshire, England. It is a very important building, listed as a Grade I historic site. This means it is considered to be of exceptional interest. The church is famous for its unique shingled twisted spire, which looks like it's spiraling upwards.
Contents
History of St Mary's Church
A priest was recorded in Cleobury Mortimer way back in 1086, in the Domesday Book. This suggests there was likely an old Saxon church here before the current one. However, no parts of that older church remain today.
The oldest part of the church you see now is the tower, built in the 1100s. The special twisted spire was added about a century later. The main parts of the church, called the nave (where people sit) and the chancel (near the altar), were built in the 1200s. Other sections, like the aisles and porch, were added later in that same century.
The roofs of the nave and chancel date from the 1300s. A small room called the north vestry was added in the 1400s. By the late 1700s, one of the church walls was leaning. It was fixed in 1794 by Thomas Telford, a famous engineer.
The church had a big "restoration" in 1874–75 by George Gilbert Scott. This means it was updated and changed quite a bit. During this time, most of the windows were replaced. An old plaster ceiling was removed to show the wooden roof. Old box pews (like enclosed seating areas) were taken out. A tall, three-level pulpit and galleries were also removed. The plaster on the walls, which had old medieval paintings, was stripped away. In 1994, the twisted spire was re-covered with new shingles and made more secure.
Architecture and Design
Outside the Church
St Mary's Church is built from light brown sandstone. Its roof is made of tiles, and the spire is covered with wooden shingles. The church has a long main area (the nave) with windows high up (a clerestory). It also has aisles on the north and south sides, a north chapel, a south porch, and a chancel. The tower is at the west end and has four levels. The bottom two levels are from the 1100s, and the top two are from the 1200s.
The tower has tall, narrow windows called lancet windows on three sides. There's also a clock face on the south side. The openings for the bells at the very top are made of two lancet windows under an arch. On top of the tower is the famous shingled broach spire with its "distinctive twist." The window at the east end of the church has three sections, and the west window has two. Inside the porch, there are seats along the walls and a small basin for holy water.
Inside the Church
When you enter the church, you'll see a round arch leading into the tower. This arch was originally from the Norman period (11th-12th centuries). It had spread out over time due to the tower's weight but was repaired during Scott's restoration. The arch leading to the chancel is pointed, and its capitals (the tops of the columns) are carved with leaves and human faces. The rows of arches (called arcades) are supported by round pillars.
In the north wall of the chancel, there's a special opening called a hagioscope. This allowed people in the aisle to see the altar. The north chapel has a fancy piscina, which is a basin used for washing sacred vessels. The roofs of the nave and chancel are in the Perpendicular style, which was popular in the late Middle Ages.
The east window has beautiful stained glass from 1875. It shows a scene from Piers Plowman, a famous old poem. In the south wall of the chancel, there's another window from 1844 showing the Good Shepherd. A window in the south aisle, from 1888, shows Saint Paul and Saint Timothy.
In the north chapel, you can find memorials from the 1700s. On the north wall, there's a wooden war memorial. It lists the names of men from the parish who died in World War I and World War II. On the opposite wall, a brass plaque remembers Percy Herbert Jones, who died in action in World War I. Another brass plaque honors Captain William Henry Trow, who was killed in South Africa during the Second Boer War in 1900.
The church has a pipe organ with two keyboards, built in 1884. It was rebuilt in 1904 and improved in the 1970s. There are also six bells in the tower. Five of them were made in 1757, and the sixth was added in 1925.
Outside the Churchyard
The wall to the southwest of the churchyard is also a listed historic structure. It was mostly rebuilt in the 1800s when Church Street was made wider. An old stone panel from the 1100s or 1200s is set into this wall. It's a bit worn, but it's likely a very old carving.
In the churchyard, there's an old cross that was turned into a sundial. Its medieval base supports an octagonal top from the 1800s. This sundial is also a listed historic item. On the south side of the churchyard, overlooking the main street, is the parish war memorial. It's a rough-cut Celtic cross with a "sword of sacrifice" carved into it. This memorial is also a listed structure.
See also
- Grade I listed churches in Shropshire
- Listed buildings in Cleobury Mortimer
 | Misty Copeland |
 | Raven Wilkinson |
 | Debra Austin |
 | Aesha Ash |


