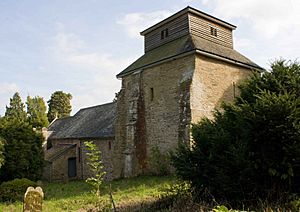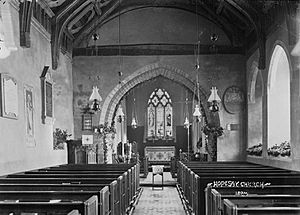St Mary's Church, Hopesay facts for kids
Quick facts for kids St Mary's Church, Hopesay |
|
|---|---|

St Mary's Church, Hopesay, from the northwest
|
|
| Lua error in Module:Location_map at line 420: attempt to index field 'wikibase' (a nil value). | |
| OS grid reference | SO 389 833 |
| Location | Hopesay, Shropshire |
| Country | England |
| Denomination | Anglican |
| Website | St Mary, Hopesay |
| History | |
| Status | Parish church |
| Architecture | |
| Functional status | Active |
| Heritage designation | Grade I |
| Designated | 28 May 1987 |
| Architect(s) | William Butterfield (restoration) |
| Architectural type | Church |
| Style | Norman, Gothic |
| Specifications | |
| Materials | Limestone, tile roofs |
| Administration | |
| Parish | Hopesay |
| Deanery | Clun Forest |
| Archdeaconry | Ludlow |
| Diocese | Hereford |
| Province | Canterbury |
St Mary's Church is a beautiful old church located in the village of Hopesay, Shropshire, England. It's an active Anglican church, meaning it's part of the Church of England. This special building is officially recognized as a Grade I Listed building, which means it's very important historically and architecturally.
Contents
History of St Mary's Church
St Mary's Church was first built around the year 1200. Over the centuries, parts of it were changed and added. For example, in the 1600s (17th century), a unique double-pyramid roof was added to the church tower. Later, in 1886, the chancel (the part of the church near the altar) was repaired and updated by an architect named William Butterfield.
Church Architecture and Design
Outside Features of the Church
The church is built from limestone rocks and has tiled roofs. It has a main area called the nave, a porch on the south side, a chancel, a room for the organ on the north side, and a tower on the west. The tower is wide and not very tall. It has strong supports called buttresses and thin, tall windows known as lancet windows.
The top of the tower is very unusual. It looks like two pyramids stacked on top of each other. The bottom part is a pyramid with its top cut off. On top of this is a section with openings for bells, which have slats (louvres) to let the sound out. A smaller pyramid roof sits on top of that.
On the south side of the nave, there are lancet windows and two windows with two sections, decorated in a style called Decorated Gothic. The south porch has stone walls and a wooden entrance arch with wrought iron gates. The main doorway into the church is from the 1100s (12th century). It has a round top and a plain stone panel above it. The stone pillar on the left is decorated with leaves, and the one on the right has a scallop shell design.
The south wall of the chancel has two lancet windows, a two-section window, and a round-topped door for the priest. The large east window in the chancel has three sections. In the north wall, there are two round-topped lancet windows. The organ room also has lancet windows.
Inside Features of the Church
Inside the church, there is a gallery (a raised seating area) at the west end, supported by cast iron columns. The roof of the nave is from the Middle Ages. The chancel ceiling is angled and has paintings in the eastern part.
In the chancel, you can find a piscina (a basin for washing sacred vessels) and a sedilia (seats for the clergy). There are two fonts for baptisms: one is from the Norman period, and the other is from the Victorian era. The seats for the choir and the pews (benches for the congregation) were made in the 1800s (19th century). They include older wooden panels from the 1600s (17th century) that are carved with flowers and dragons.
On the west wall, there are the Royal arms of George III, dated 1776. One of the windows in the south wall of the nave has stained glass from the 1300s (14th century). Other windows in this wall have stained glass made by C. E. Kempe in 1903, and by Powell's from 1907 and around 1911. The east window features glass designed by Joseph Bell in 1858, showing the Crucifixion. In the north wall of the nave, there is a window by Mary Newell from about 1905.
The church also has several monuments. These include a painted oval stone with a family crest, remembering Whitehall Harris who passed away in 1751. There are other memorials and plaques from the 1700s and 1800s. One monument by Powell's from 1904 shows Mary and John mourning.
The church has a pipe organ with two keyboards, made by Peter Conacher. It was repaired in 1985 by Nicholson. The church also displays plaques that remember local people who died in both World Wars.
Churchyard and Burials
The churchyard is the burial ground around the church. It contains two Second World War graves managed by the Commonwealth War Graves Commission. These are for a soldier from the Royal Army Service Corps and a member of the Auxiliary Territorial Service (ATS). The writer and adventurer Vivienne de Watteville (also known as Vivienne Goschen) is also buried here.
See also
- Grade I listed churches in Shropshire
- Listed buildings in Hopesay
 | Audre Lorde |
 | John Berry Meachum |
 | Ferdinand Lee Barnett |


