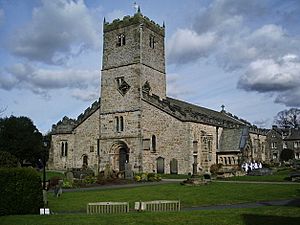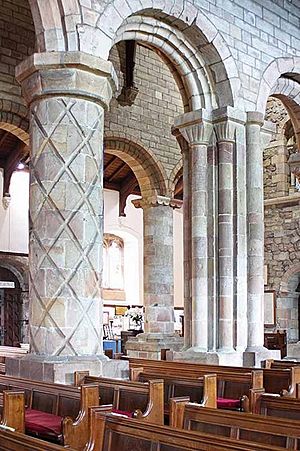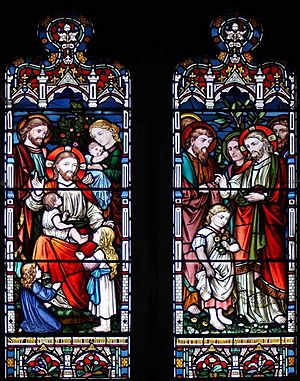St Mary's Church, Kirkby Lonsdale facts for kids
Quick facts for kids St Mary's Church |
|
|---|---|

St Mary's Church from the southwest
|
|
| Lua error in Module:Location_map at line 420: attempt to index field 'wikibase' (a nil value). | |
| OS grid reference | SD 611 788 |
| Location | Kirkby Lonsdale, Cumbria |
| Country | England |
| Denomination | Anglican |
| Website | St Mary, Kirkby Lonsdale |
| History | |
| Status | Parish church |
| Architecture | |
| Functional status | Active |
| Heritage designation | Grade I |
| Designated | 12 February 1962 |
| Architect(s) | Francis Webster E. G. Paley (restorations) |
| Architectural type | Church |
| Style | Norman, Gothic |
| Specifications | |
| Materials | Stone, slate roofs |
| Administration | |
| Parish | Kirkby Lonsdale |
| Deanery | Kendal |
| Archdeaconry | Westmorland and Furness |
| Diocese | Carlisle |
| Province | York |
St Mary's Church is a very old and important church located in the town of Kirkby Lonsdale, Cumbria, England. It's an active Anglican church, meaning it's part of the Church of England. This church is special because it has amazing Norman architecture, which means parts of it were built a very long time ago, around the 11th and 12th centuries! It's also a "Grade I listed building," which is the highest protection for historic buildings in England. This shows how important and unique St Mary's Church is. It's part of a group of seven local churches that work together.
Contents
History of St Mary's Church
The oldest parts of St Mary's Church are from the Norman period. Some doorways and the inner north arcades were built in the early 1100s. The base of the tower and the south arcade are from later in the same century.
Changes Over the Centuries
Around the 1300s or early 1400s, the church's north and south walls were taken down. They were then rebuilt further out, making the church wider. The old south doorway was kept and used in the new wall.
In 1486, a special chantry chapel was added to the northeast side. This was a small chapel where prayers were said for specific people.
During the 1500s, new features were added to the church. These included a clerestory (a row of windows high up), pinnacles (small towers on the roof), and battlements (like the tops of castle walls). In 1574, another aisle was built even further north.
Later Renovations
The top part of the tower was rebuilt in 1705. At this time, the chantry chapel was removed. In 1807, an architect named Francis Webster made more changes. He took away the clerestory, battlements, and pinnacles, and added a single roof over the whole church.
The church was given a big "restoration" (a careful repair and update) in 1866 by Edward Graham Paley. He raised the roof again and gave the outer north aisle its own roof. He also put in new seating, re-floored the chancel (the area around the altar), added a south porch, and installed a screen and a new font (a basin for baptisms).
Architecture of St Mary's Church
St Mary's Church is built from stone with slate roofs. It's a wide church with a rectangular shape, except for the south porch. It has a nave (the main part where people sit) and a chancel (the area near the altar). There's one south aisle and two north aisles. A tower stands at the west end, surrounded by the aisles.
Exterior Features
The church has three Norman doorways, which are very old and decorative. One is at the base of the tower, and two are on the south side.
The tower has four levels, and the tops of both the tower and the church walls have battlements, making them look like a castle. The upper parts of the tower are in the Perpendicular Gothic style, which was popular in England from the late 1300s to the 1500s. There's a clock on the tower that looks a bit out of place. It was probably added in the 1800s.
The south porch, added in the 1800s, is in a style called Neo-Norman. This means it was designed to look like the old Norman style. The windows along the sides of the church are square-shaped and have different numbers of glass sections. The large east window has three tall, narrow windows called lancets, with a special oval shape called a vesica above them.
Inside the Church
The western part of the arcade (a row of arches) between the nave and the inner north aisle is early Norman. It has round arches, and some of its piers (the columns supporting the arches) have carved patterns similar to those found in Durham Cathedral. The south arcade is from a slightly later period and is simpler. Towards the east end of the church, the arches become pointed. The easternmost pier of the south arcade has a piscina, which is a small basin used for washing sacred vessels.
The outer north arcade is in the Perpendicular style. The pulpit (where sermons are given) is dated 1619, but it has been made smaller since then. The font was moved here from a 14th-century chapel in Killington and sits on a base from the 1800s.
The reredos (a decorative screen behind the altar) is made of alabaster and has mosaic patterns. Most of the beautiful stained glass windows were made by Lavers, Barraud and Westlake. However, there are also windows by Heaton, Butler and Bayne (designed by Henry Holiday), by Shrigley and Hunt, and by William Wailes.
The oldest monument inside the church is a tomb chest with an alabaster effigy (a sculpted image of a person) from the 1400s. The church has a two-manual pipe organ. It was first built in the 1860s by Forster and Andrews. It was rebuilt and made larger in 1925 by Jardine and Company, and then extensively rebuilt again in 1972 by Laycock and Bannister.
St Mary's Church also has a ring of six bells. All of these bells were cast in 1825 by Thomas Mears II at the famous Whitechapel Bell Foundry.
External Features and Monuments
In the churchyard (the area around the church), there are ten monuments that are also listed as historic buildings (Grade II).
To the east of the church, you can find a monument to the Burrow family from the mid-1700s. South of this is a table tomb (a tomb shaped like a table) from the early 1700s. Also to the east are a monument to John Dent from 1709 and a table tomb for Rowland Tarham from 1716.
To the south of the church, there's a monument for two members of the Preston family. You'll also see the table tomb of Thomas Newby from 1775 and a table tomb for members of the Turner family from the 1790s.
To the west of the church, there's the table tomb of Thomas Tiffin from 1787 and a table tomb from 1818 for Edward Theobalds. Also to the west is a memorial for five women who sadly died in a fire at the Rose and Crown Inn in 1820.
To the north of the church is a gazebo. This used to be in the garden of the vicarage (the vicar's house). It's a two-story, eight-sided stone building with round-headed doors and windows, but its original roof is no longer there.
See also
- Grade I listed churches in Cumbria
- Grade I listed buildings in Cumbria
- Listed buildings in Kirkby Lonsdale
- List of ecclesiastical works by E. G. Paley
 | Sharif Bey |
 | Hale Woodruff |
 | Richmond Barthé |
 | Purvis Young |



