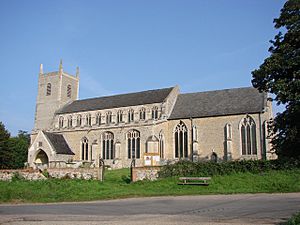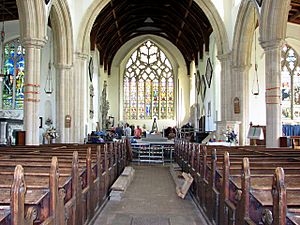St Mary's Church, Redgrave facts for kids
Quick facts for kids St Mary's Church, Redgrave |
|
|---|---|
| St Mary the Virgin, Redgrave | |

St Mary's Church, Redgrave, from the south
|
|
| Lua error in Module:Location_map at line 420: attempt to index field 'wikibase' (a nil value). | |
| OS grid reference | TM057782 |
| Location | Redgrave, Suffolk |
| Country | England |
| Denomination | Church of England |
| Website | Churches Conservation Trust |
| Architecture | |
| Functional status | redundant |
| Heritage designation | Grade I listed |
| Designated | 29 July 1955 |
| Architectural type | Church |
| Style | Perpendicular Gothic |
| Specifications | |
| Materials | Flint with ashlar dressings, and some brick |
| Bells | 6 |
| Tenor bell weight | 7 long tons 2 cwt 25 qr (16,600 lb or 7.53 t) |
St Mary's Church is a very old church in the village of Redgrave, Suffolk, England. It's a special building, listed as Grade I, which means it's very important historically. The Churches Conservation Trust looks after it now. You can find the church on a small hill about three-quarters of a mile east of the village.
Contents
A Look at St Mary's Church History
The first parts of St Mary's Church were built a long time ago, between about 1280 and 1350. Over the years, more changes and additions were made. In the 15th century, the church was updated, and a room called a vestry was added in the 16th century. The church tower, also from the 16th century, got a new outer layer in the late 1700s.
The church had repairs in 1850, and more changes were made later in the 1800s and 1900s. A famous person, Cardinal Wolsey, was the church's rector in 1506. He later became a very important advisor to King Henry VIII.
Church Design and Features
Outside the Church
The church is built mostly from flint stones with carved stone details. You can also see some special patterns made from flint and stone, called flushwork, and red brick. Some parts of the walls are covered in a smooth finish. The vestry and the tower are made of red brick. The tower has carved stone details and was later covered with white brick.
The roofs of the side sections (called aisles) are made of lead, while the rest of the church has slate roofs. St Mary's is a large church. It has a main area called the nave with windows high up (a clerestory), side aisles, a south porch, a chancel (the area around the altar) with a vestry on the north side, and a tall tower at the west end. The church's main style is called Decorated Gothic.
The tower is tall and has two main parts. It stands on a strong base and doesn't have extra supports (buttresses). At the bottom of the tower, there's a round-topped doorway. Higher up, there are small, round-topped windows. The very top part of the tower has round-topped openings with wooden slats for the bells. The top edge of the tower is flat, and there are pointed decorations called pinnacles at the corners. Next to the tower, there's a two-part stair turret.
Along the high walls of the clerestory, there are ten windows on each side, each with two sections. The south aisle has a fancy top edge with square shapes (called battlements) and stone carvings that look like faces or animals (called gargoyles). The porch is in the middle of the south aisle and leads to the main entrance. This doorway is from the 14th century and has beautiful carvings.
The north aisle has a plain top edge. Its north wall has a doorway that is now blocked up, two 14th-century windows, a large 16th-century window, and a 17th-century window with tall, narrow sections. At the ends of the aisles, there are more windows from the 14th and 15th centuries. The chancel has a very large 14th-century east window with seven sections and complex stone patterns. On the sides of the chancel, there are more tall windows. The vestry is built with a special brick pattern and has an oval window and an 18th-century window.
Inside the Church
Inside, the church has tall arches that separate the nave from the aisles. These arches are supported by columns with four-leaf shapes. The main roof of the nave is from the 15th century and has a special design called a hammerbeam roof. The chancel roof is from the 19th century. The vestry roof, from the 16th century, has a large hanging decoration in the middle.
In the chancel, there's a small basin called a piscina and a fancy triple seat called a sedilia, both used by priests. The sedilia is in the Perpendicular style and has angled canopies with decorative vaulting. There's another piscina in the south aisle. The north aisle has an eight-sided font from the 14th century.
On the wall of the north aisle, you can see a re-set part of a decorative screen from 1709, an 18th-century painting of the Holy Family, and beautifully decorated boards with the Ten Commandments. The Commandments are in two central panels, with paintings of Moses and Aaron on either side. Below these, there's an old school desk with carvings and a 19th-century stand for carrying coffins. Above the south doorway, there are the Royal Arms of Charles II in an oval frame. In the nave, there's a 15th-century chest bound with iron. The church's seats, the Gothic-style pulpit, and the brass lectern are all from the 19th century. The stained glass in the east window was made in 1853, and the glass in the aisles is from a later time.
The church has a large organ with three keyboards at the west end. It was built in 1889 and fixed up in 2007. The west tower has a set of six bells. Five of them were made in 1736, and an extra bell was added in 1785, making it a set of six.
The church is also famous for its "fine collection of hatchments and monuments." These are mostly for members of the Bacon, Holt, and Wilson families. There are thirteen hatchments, which are special painted boards, more than in any other church in Suffolk. At the east end of the north aisle, there's a large tomb made of black and white marble with statues of Sir Nicholas Bacon (who died in 1624) and his wife Anne Butts. This was made in 1616 by a famous sculptor named Nicholas Stone. The west end of the north aisle used to be the Bacon family's private chapel and also has four marble wall tablets designed by Nicholas Stone.
On the north wall of the chancel, there's a large monument to Sir John Holt, who was a very important judge and died in 1710. It's made of white, grey, and black marble with some gold parts. It was made by Thomas Green. In the middle of this monument, there's a seated statue of a judge, with statues of Justice and Vigilance on either side. There are other tablets and floor slabs from the 17th and 18th centuries for other important people.
Recent History and Community Use
The church was officially declared "redundant" on April 1, 2004. This means it was no longer used regularly for church services. After this, the Churches Conservation Trust took over its care and began repairs and restoration. The first part of the work, fixing the outside, was finished in September 2006. The second part involved replastering and painting the inside, fixing the church's fittings, cleaning the memorials, and preserving the hatchments.
In 2005, local people formed the Redgrave Church Heritage Trust, and they have worked together with the Churches Conservation Trust. A toilet area was added in the base of the tower, and a small kitchen was put in the southwest corner of the church. Because of these changes, the church has become a place for the community to use. Church services are still held there sometimes, but it's also used for concerts, plays, and other events.
In 2010, something exciting happened: a hidden burial vault under the church was found by accident! This happened during a rehearsal for a musical when an actress, Kathy Mills, accidentally moved a marble slab near the altar. Below it was the entrance to the vault. It led down steps into a tunnel with a chamber containing coffins. In February 2011, the vault was opened for people to see for a few hours. The entrance has since been sealed again.
Other Features Around the Church
In the churchyard, there are three memorials that are also listed as Grade II historic buildings. To the south of the church, there are two similar tombs for members of the Cay family from the early 1800s. Also south of the church is a tomb for R. Symonds from 1766. To the northwest of the church, there are two more tombs for members of the Birch and Billingform families.
See also
 | Sharif Bey |
 | Hale Woodruff |
 | Richmond Barthé |
 | Purvis Young |


