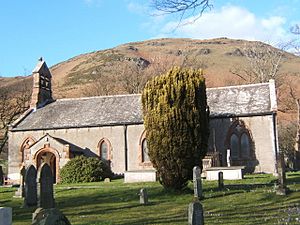St Mary's Church, Whicham facts for kids
Quick facts for kids St Mary's Church |
|
|---|---|

St Mary's Church from the south
|
|
| Lua error in Module:Location_map at line 420: attempt to index field 'wikibase' (a nil value). | |
| OS grid reference | SD 135,827 |
| Location | Whicham, Cumbria |
| Country | England |
| Denomination | Anglican |
| Website | St Mary, Whicham |
| History | |
| Status | Parish church |
| Architecture | |
| Functional status | Active |
| Heritage designation | Grade II |
| Designated | 8 September 1967 |
| Architectural type | Church |
| Style | Norman (?), Gothic, Gothic Revival |
| Specifications | |
| Materials | Stone, slate roof |
| Administration | |
| Parish | Whicham |
| Deanery | Calder |
| Archdeaconry | West Cumberland |
| Diocese | Carlisle |
| Province | York |
St Mary's Church is a historic church located on the A595 road in Whicham, Cumbria, England. It's an active Anglican church, which means it's part of the Church of England. It serves as a local parish church for the community. This special building is recognized as a Grade II listed building, meaning it's an important historical site that needs to be protected.
Contents
History of St Mary's Church
The church likely started being built around the 12th century. This makes it a very old building with a long history!
Changes Over Time
- In the 17th century, a new east window was added to the church.
- The north transept (a part of the church that sticks out) was added in 1858. This was also when the church was "restored," meaning it was repaired and updated.
- Later, in 1901 and 1902, architects from Lancaster named Austin and Paley worked on the church. They fixed things, put in new seats, added vestries (rooms for clergy and church items), and installed three new windows in the nave (the main part of the church).
Architecture and Design
St Mary's Church is built from stone and has a slate roof. It has a simple layout with a nave (the main area where people sit) and a chancel (the area near the altar) all in one open space.
Key Features of the Church
- There's a south porch, which is like an entrance area.
- On the west side, at the top of the roof, there's a double bellcote, which holds two bells.
- The south side of the church has a tall, narrow window called a lancet window. It also has three windows with two sections each, featuring decorative stone patterns called plate tracery.
- The porch leads to a round-arched doorway. People believe this doorway might be from the Norman period, which was a very long time ago!
- Both the west and east ends of the church have windows with three sections.
- The north transept has two lancet windows.
Inside the Church
- Inside, you'll find box pews, which are like enclosed seating areas.
- There's a wooden arcade (a row of arches) between the nave and the north transept.
- The font, used for baptisms, is shaped like an eight-sided tub.
- You can also see the royal arms of King George III inside the church.
- Much of the beautiful stained glass in the windows was made by an artist named William Wailes.
- The church has a pipe organ that was made around 1890 and was updated in 1980.
Related Information
- Listed buildings in Whicham
- List of ecclesiastical works by Austin and Paley (1895–1914)
Black History Month on Kiddle
African-American Labor Activists
 | William Lucy |
 | Charles Hayes |
 | Cleveland Robinson |

All content from Kiddle encyclopedia articles (including the article images and facts) can be freely used under Attribution-ShareAlike license, unless stated otherwise. Cite this article:
St Mary's Church, Whicham Facts for Kids. Kiddle Encyclopedia.
