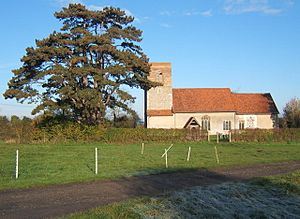St Mary's Church, Badley facts for kids
Quick facts for kids St Mary's Church, Badley |
|
|---|---|

St Mary's Church, Badley, from the south
|
|
| Lua error in Module:Location_map at line 420: attempt to index field 'wikibase' (a nil value). | |
| OS grid reference | TM 062 559 |
| Location | Badley, Suffolk |
| Country | England |
| Denomination | Anglican |
| Website | Churches Conservation Trust |
| Architecture | |
| Functional status | Redundant |
| Heritage designation | Grade I |
| Designated | 9 December 1955 |
| Architectural type | Church |
| Style | Gothic |
| Specifications | |
| Materials | Flint and brick with freestone dressings Roofs tiled |
St Mary's Church is an old Anglican church in the small village of Badley, Suffolk, England. It is no longer used for regular church services. This church is very important, so it is protected as a Grade I listed building. This means it has special historical value. The Churches Conservation Trust takes care of it. You can find the church about 3 miles (5 km) southeast of Stowmarket. It's a bit hidden, down a track about a mile long.
Contents
History of St Mary's Church
The oldest parts of St Mary's Church are from around the year 1200. However, most of the church was built much later, in the 1400s. The roofs were added in the early 1500s. The top part of the tower was also rebuilt during the 1500s. The south porch was first built in the 1300s. It was largely rebuilt again in the 1900s.
Architecture of the Church
Outside Features
The church is mostly built from flint stones and rubble. The south and east sides are covered with a smooth plaster called stucco. The tower is made of flint and brick rubble. The very top part of the tower uses orange bricks. The decorative parts of the church are made from freestone, which is a type of stone that can be cut easily. The roofs are covered with tiles.
The church has a main hall called a nave. It also has a south porch, a chancel (the area around the altar), and a tower at the west end. The south doorway is very old, dating back to around 1200. Most of the windows were added in the 1400s. These windows usually have three sections. The large window at the west end has five sections. There is also a narrow, pointed window called a lancet window from around 1200 in the north wall of the chancel.
Inside Features
The font, where baptisms take place, is from the 1200s. It is made from a dark stone called Purbeck marble. The font has an eight-sided bowl. Its wooden cover is from the 1600s and has a decorative top shaped like an acorn.
The wooden benches, called pews, are from the 1400s to the 1600s. Most of them are from the 1500s. There is one special bench from the 1400s with animals carved on its supports. Part of a rood screen from the 1400s has been used to make some box pews from the 1600s. These box pews were changed and moved around in the 1600s. They have stayed the same since the 1700s.
The pulpit, where sermons are given, is from the 1600s. It is simple but has a reading desk decorated with arch-shaped designs. The communion rails, which are made of iron, are from around 1830. In the sanctuary, the holiest part of the church, there are panels from the 1700s. These panels show the Ten Commandments, the Lord's Prayer, and the Creed.
Inside the south door, there is a stone slab from the 1200s shaped like a coffin. Many of the memorials in the church are for the Poley family. There is a wall memorial in the chancel for Edmund Poley, who died in 1548, and other family members. Above it, you can see a colorful family coat of arms and tall, pointed stone pillars called obelisks. Another large monument, in a fancy style called Baroque, is for Sir Henry Poley, who died in 1707. There are 17 stone slabs on the floor in the chancel and nave. Most of these are memorials to members of the Poley family. The church also has a small organ with one keyboard and five different sounds, built by Bevington.
Churchyard and War Grave
The churchyard, which is the area around the church, contains a war grave. This grave belongs to an airman who died during World War II.
See also
 | Audre Lorde |
 | John Berry Meachum |
 | Ferdinand Lee Barnett |

