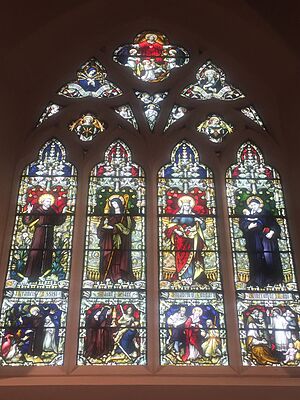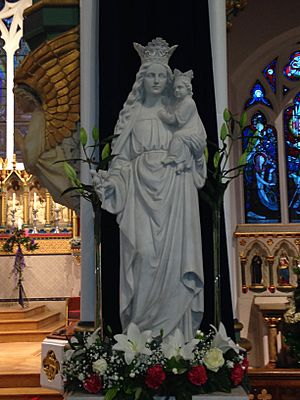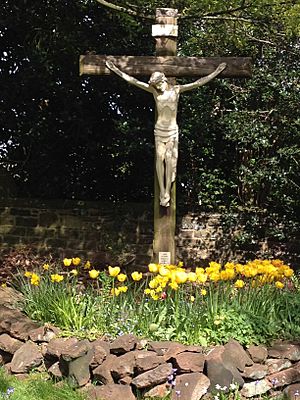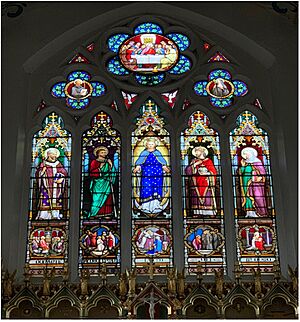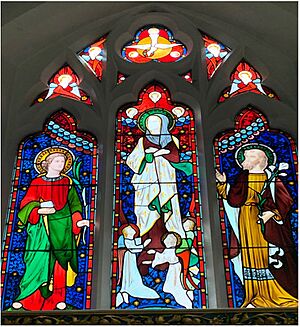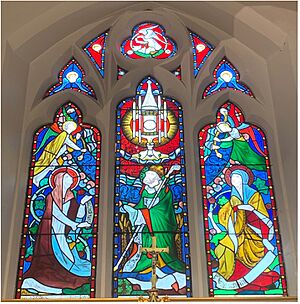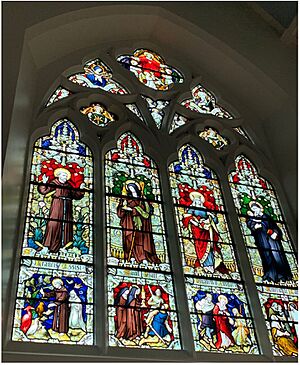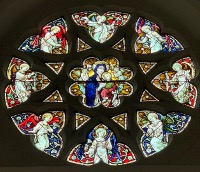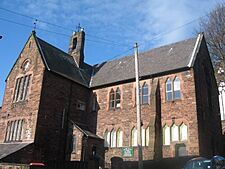St Mary's Church, Woolton facts for kids
Quick facts for kids St Mary's Church, Woolton |
|
|---|---|
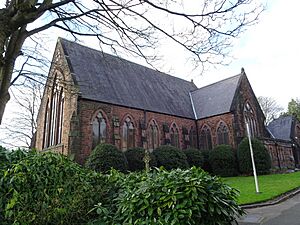
St. Mary's from the east.
|
|
| Lua error in Module:Location_map at line 420: attempt to index field 'wikibase' (a nil value). | |
| OS grid reference | SJ 422 868 |
| Location | Church Road, Woolton, Liverpool, Merseyside |
| Country | England |
| Denomination | Roman Catholic |
| Website | St Mary's, Woolton |
| History | |
| Status | Parish church |
| Consecrated | 9th September 1950 |
| Architecture | |
| Functional status | Active |
| Heritage designation | Grade II |
| Designated | 19 June 1985 |
| Architect(s) | R. W. Hughes |
| Architectural type | Church |
| Style | Gothic Revival |
| Groundbreaking | 1859 |
| Completed | 1860 |
| Specifications | |
| Materials | Sandstone, slate roof |
| Administration | |
| Deanery | Liverpool South |
| Diocese | Archdiocese of Liverpool |
St Mary's Church is a Roman Catholic church located on Church Road in Woolton, Liverpool, England. It is an active parish church within the Roman Catholic Archdiocese of Liverpool. The church is recognized as a special historical building and is listed as Grade II on the National Heritage List for England.
Contents
History of St Mary's Church
St Mary's Church was built between 1859 and 1860. The architect who designed it was R. W. Hughes from Preston. The church officially opened its doors on October 28, 1860. Later, in 1981–82, the church was redecorated, and the baptismal font was moved to the front. The church's foundation stone was placed on September 11, 1859. It was first known as Saint Benet's until 1881, when its name changed to Saint Mary's.
The Catholic Community in Woolton
A Catholic community has been part of Woolton for over 300 years. It has a rich and interesting past. Here are some important dates:
| Year | Event |
|---|---|
| 1715 | Benedictine priests served the Molyneux family at Woolton Hall. |
| 1731 | The 'Woolton Mission' started at St. Benet's Priory in Watergate Lane. The Parish school, Much Woolton Catholic Primary, now stands on this site. |
| 1795 | Benedictine nuns from Cambrai moved into Woolton Street. They ran a girls' school until 1808. |
| 1859 | The foundation stone for the current church was laid. It was dedicated to Saint Benet. |
| 1860 | The church opened on October 28. |
| 1861 | The church was renamed Saint Mary's. |
| 1869 | The school building (now the Parish Centre) and the Presbytery (priest's house) were built. |
| 1873 | The Cloisters were built to connect the church and the Presbytery. |
| 1928 | The Benedictine priests left St Mary's. The Mill Hill Fathers became the new rectors. |
| 1931 | V. Rev. Dr. Charles Gelderd became the first non-monastic Parish Priest of Saint Mary's. |
| 1947 | V. Rev Cannon Edward Murphy was appointed Parish Priest. He served for 33 years. |
| 1950 | Bishop Halsall held the Mass of consecration in the church on September 8. |
| 1980 | V. Rev. Mgr. John P. Mahony was appointed as Parish Priest. |
| 1981/2 | The church's inside was redecorated. The font was moved to its current spot at the front. |
| 1982 | Saint Benet's Priory in Watergate Lane was taken down. |
| 1984 | Saint Benet's Cemetery closed for a new housing area called 'Priory Way'. Remains and tombstones were moved to Saint Mary's graveyard. |
| 1987 | An agreement was signed with other churches in Woolton. This included St James’, St Peter's, and the United Reformed Church. They promised to work together. |
| 1989 | V. Rev. Mgr. Peter W. Ryan was appointed as Parish Priest. |
| 1999 | Rev. Fr. Patrick O’Brien was appointed as Parish Priest. |
| 2011 | After Fr. Pat retired, Rev. Fr. Timothy J Buckley C.Ss.R. became Parish Priest. The Redemptorist Community from Bishop Eton took over caring for the Parish. |
| 2025 | St Mary's became part of the South Liverpool Inland Family of Parishes. This group includes Our Lady of the Annunciation of Bishop Eton, Our Lady of the Assumption, Christ the King & Our Lady, and St John Vianney parishes. |
| 2025 | In autumn 2025, the Archdiocese took back responsibility for St Mary’s. Fr Peter McGrail was appointed Parish Priest for St Mary’s and St John Vianney. Fr Peter Murphy was appointed as Assistant Priest for two years. |
Parish Priests of Saint Mary's
Many priests have served the community at Saint Mary's over the years.
- 1862–1873: J.P. O’Brien OSB
- 1873–1880: P. Whittle OSB
- 1880–1891: W. Bede Prest OSB
- 1891–1894: H.G. Murphies OSB
- 1895–1896: J.W. Richards OSB
- 1896–1897: C.J. Fitzgerald OSB
- 1897–1909: Ambrose A. Pereria OSB
- 1909: A.F. Fleming OSB
- 1909–1913: Vincent Corney OSB
- 1913–1919: H.M. Campbell OSB
- 1919–1928: J.M. Kelly OSB
- 1928: E.D. Fennell OSB
In 1928, the Benedictine priests left after two centuries of service. The Mill Hill Fathers then became the rectors.
- 1928–1930: Fr. Herman Drontman
- 1930–1931: Fr. Martin Onsten
The first priest not from a religious order, Fr. Charles Gelderd, was appointed by Archbishop Richard Downey in 1931.
| Years | Parish Priests |
|---|---|
| 1931 – 1947 | V.Rev. Dr. Charles Gelderd |
| 1947 – 1980 | V. Rev. Cannon Edward Murphy |
| 1980 – 1989 | V. Rev. Mgr. John P. Mahony |
| 1989 – 1999 | V. Rev. Mgr. Peter W. Ryan |
| 1999 - 2011 | Rev. Fr. Patrick O’Brien |
| 2011 - 2025 | Fr. Timothy J. Buckley C.Ss.R |
| 2025 | Fr. Peter McGrail |
Architecture of St Mary's
St Mary's Church is built from red sandstone and has a slate roof. The church faces ritual east, which is actually the northwest direction. It has a long main area called a nave with five sections, but no side aisles. There are large north and south transepts (parts that stick out like arms). It also has a chancel (the area around the altar) with chapels and rooms for priests (sacristies) on both sides. The church does not have a tower.
Outside the Church
At the west end of the church, you can see strong diagonal buttresses (supports). There is an entrance and pointed windows with detailed stone patterns called Geometric tracery. The windows along the sides of the nave have two sections. The south transept has a four-section window. The north transept has two two-section windows with a round rose window above them. The main chapel has a five-section window with diagonal buttresses on either side. The side chapels have pointed roofs (gable) and two-section windows. The south sacristy has one and two-section windows, and a rose window in its gable.
Inside the Church
Inside St Mary's, the main altar and the decorative screen behind it, called a reredos, were added in 1865. They were likely designed by E. W. Pugin. Between 1948 and 1950, they were separated, and the reredos was placed against the east wall. The beautiful stained glass in the east window was made in 1878. It is a classic design by the Belgian stained glass artist Jean-Baptiste Capronnier. The large pipe organ has two keyboards (manuals). It was built by Franklin Lloyd in 1895 and is located in a gallery on the north wall at the west end of the church.
Stained Glass Windows
The main window was given by the Jump family. At the very top, it shows the Last Supper. Below that are St Benedict and St Scholastica. They are included because Benedictine monks founded the Parish.
The saints shown below them (from left to right) are St Baldwin, St James, St Mary, St Henry, and St Anne. These last four saints are named after members of the Jump family who are buried outside the church near the porch. The writing on the window says, "Donante Jacob Jump luceo deo in domo," which means "Donated by James Jump to bring light to God’s house."
Above the word "Donante," you can see the artist's name: J. P. Capronnier, Brussels. Jean-Baptiste Capronnier (1814-1891) was a Belgian stained glass artist. He helped bring back the art of glass painting. He created windows for churches in Brussels, Bruges, Amsterdam, and other places, including France, Italy, and England.
The window above the Lady Altar shows St John the Evangelist, St Mary, and St Joseph. An inscription says, "Pray for the soul of Joanna Simpson who died September 8, 1859." A Miss Simpson gave £1000 towards building this church.
The window above the Sacred Heart Altar has pictures of St Elizabeth, St Anne, and St Robert. These three saints are named after members of the Roskell family. You can also find an inscription about Joanna Roskell at the base of the main altar.
The window in the South Transept was put up to remember Francis and Clare Reynolds. They are buried outside by the church entrance and lived in what is now Reynolds Park. The window shows St Francis and St Clare. Francis and Clare Reynolds were part of the Third Order of St Francis. The other two saints, Elizabeth of Hungary and St Vincent de Paul, are important figures for this order. In the small panels below each saint, you can see scenes from their lives.
In the center of the rose window in the North Transept is Our Lady of Perpetual Succour. This special image was brought to Liverpool in 1866 by the Redemptorists.
Other Buildings Connected to St Mary's
The Presbytery
The presbytery, which is the house for the priests, was built in 1864. It was designed by E. W. Pugin. It is made of stone and has a slate roof. The presbytery has two floors and three sections at the front. The outer sections stick out under pointed roofs (gables). The middle section has a small gable. The third section has a bay window that sticks out on the ground floor. The presbytery is connected to the church by a single-story hallway on the left. This hallway has a central entrance with a gable and a small window sticking out of the roof. The presbytery is also recognized as a Grade II listed building.
Parish Centre (Formerly Much Woolton Catholic Primary School)
The school building was constructed in 1869, with its entrance on Mount Street. It is built from red sandstone and has a slate roof. The school has two floors and a front with nine sections. The middle section sticks out under a gable. The windows on the ground floor have three sections with curved tops. The windows on the upper floor have two sections with pointed, decorative tops. In the gable of the sticking-out wing, there is a rose window. This school building is also listed as Grade II. Today, the school building is used as the Parish Hall, and the ground floor houses a Nursery.
Commonwealth War Graves
The Commonwealth War Graves Commission lists war dead buried in Saint Mary's Cemetery.
- CAPTAIN J F CREAN: Died October 17, 1918, at 41 years old.
- PRIVATE ALFRED TANKERSLEY LOWE: Died June 24, 1919, at 23 years old.
- TROOPER FREDERICK QUICK: Died August 1, 1943.
See also
- Grade II listed buildings in Liverpool-L25


