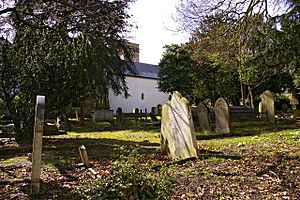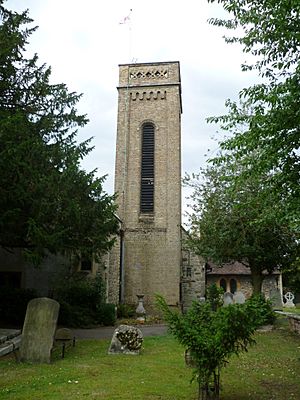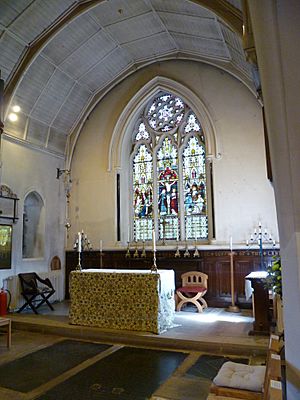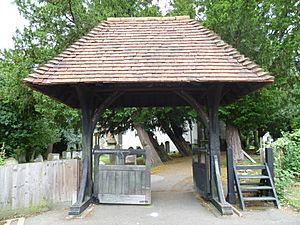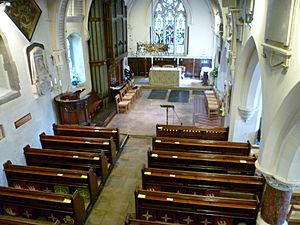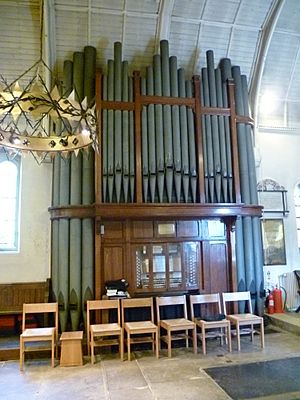St Mary the Virgin, East Barnet facts for kids
Quick facts for kids St Mary the Virgin, East Barnet |
|
|---|---|
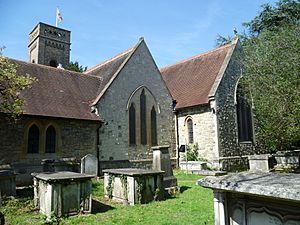
St Mary the Virgin, East Barnet from the rear
|
|
| Country | England |
| Denomination | Church of England |
| Previous denomination | Roman Catholic |
| Website | Official website: http://www.stmaryseastbarnet.org/ |
| Architecture | |
| Heritage designation | Grade II* |
| Administration | |
| Parish | East Barnet |
| Deanery | Barnet |
| Archdeaconry | Hertford |
| Diocese | St Albans |
St Mary the Virgin is a historic Church of England church in East Barnet. It stands on Church Hill and has been a place of worship for a very long time. While much of the church you see today was built in the 1800s, part of its north wall is over 900 years old! It was first built way back in 1080 AD. Today, it's a special building known as a grade II* listed building, meaning it's very important and protected.
Contents
A Look at St Mary's History
How the Church Began
St Mary's was first built in 1080 as a small chapel on a hill. It was named after St Mary the Virgin. The Abbot of St Albans officially opened it. He was in charge of the church until the Reformation, a big change in the church. After that, the King or Queen of England chose the church's leader, and they still do today.
The first chapel had very thick walls. They were made from crushed stones, lime, and plaster. The windows didn't have glass. Most of the north wall you see now is from this very old time. The frame of the door on the south side might also be from then. The chapel might have had a rounded end, called an apse.
Changes Over the Centuries
Another church, St John the Baptist in Chipping Barnet, was probably started in the mid-1200s. It was like a smaller, helper church to St Mary's. We know it was built by 1276 because old records mention a road leading to it.
Even so, Chipping Barnet didn't become its own separate church area for another 600 years. At St Mary's, glass was put into the windows by the 1200s, and some of it is still there. In the 1400s, the rounded end (apse) was replaced with a larger main area, called a chancel. A porch was also added to protect the door.
In 1794, a wooden tower was built on the church. It held three small bells. By the 1700s, the space in the roof was used for church meetings and storage. So, a window was added above the porch.
Modern Updates to the Church
Most of the church building we see today was built in the 1800s. This includes a yellow brick tower from 1828. In 1805, a church leader decided to make the walls taller by four feet and add a new roof. A new window was put in, and later the wooden tower was replaced with an eight-sided bell tower.
This bell tower only lasted eleven years. In 1828, the current tower was built. It was separate from the church by the space where the old porch was. People at the time weren't all happy about it. They thought it used up too much money meant for other improvements. But it was built in just one year!
In 1861, two bells were made for the church. One of them cracked, so they were replaced in 1960 with the three bells you hear today. These bells were given in memory of Mr. and Mrs. Taylor. Even though the tower is only 50 feet tall, you can see it from far away because the church is on top of a hill. Often, a flag flies from the top.
In 1849, a famous architect named G. E. Street made some small changes inside the church. He found an old medieval piscina (a basin for washing sacred vessels) and some old wall paintings. In the 1860s, many boys from the Church Farm School next door attended St Mary's and sang in the choir.
In 1868, it was decided to make the church bigger by adding another aisle. The south wall of the church was taken down and replaced with arches. A door was made into the tower to enter the new south aisle. By 1869, the old box pews (pews with high sides) were replaced with new ones, and choir stalls were added.
In 1872, the lychgate (a covered gate at the entrance to a churchyard) was built. It cost £130. The small fence next to it was to stop animals from entering the churchyard and eating the poisonous yew berries. In 1875, a special stained-glass window was placed in the north aisle. It showed the Annunciation, celebrating the church's founding. This window was later removed.
The main part of the church, the chancel, was made longer in 1880. It was extended by twelve feet and got a new east window showing the Annunciation of St Mary. This window was given by a church leader and cost £100. The choir stalls were made twice as long. The chancel roof was changed, and a space for the organ was built. The current gallery for the choir was finished, and it held an old barrel organ.
In 1920, the current organ was built and placed in the organ space. During the Second World War, the church was damaged by bombs. This meant much of the roof and some walls had to be repaired.
Exploring the Church Building
St Mary's Church is a grade II* listed building with Historic England. This means it's a very important historical building.
The Lychgate and Yew Tree
You enter the churchyard through the lychgate. It was first built in 1872 and rebuilt in 1991. On it, you can read the words: "Both High and Low, Rich and Poor together." In the southwest corner of the churchyard, there's a young yew tree. It grew from a cutting of a very old yew tree in Kent. This original tree is thought to have been alive when Jesus was born! The young yew was planted here in the year 2000 to mark the start of the third millennium of Christianity.
The Bell Tower
The bell tower was built in 1828. It was originally separate from the rest of the church. There are three bells in the tower. They were remade in 1961 from two older bells that were cast in 1861 at the Whitechapel Bell Foundry.
Inside the Church
Inside, above the doors, hangs a crucifix. It was made by the Wild Goose Studio in Kinsale, Ireland. It's a copy of a 12th-century Byzantine ‘Christus Rex’. This is the oldest type of crucifix, showing Christ as a king on the cross. The original is in Glenstal Abbey, a monastery in Ireland. This cross is at the entrance to remind people of the church's old connections to the Benedictine order.
The church's records go back to the 1500s. There are also monuments from the 1600s.
The north wall is the oldest part of the church. It's painted white outside and lit up at night. This wall is all that's left of the very first stone church built here in 1080. It's made from rubble and lime plaster, with stone only around the windows. A stone tablet on the north wall says it was damaged during the Second World War and then fixed. A small space in the north wall usually holds a statue of St Benedict, who started the Benedictine order.
The pews (church benches) you see today were put in around 1868. They replaced older, high-sided box pews.
The Chancel Area
The chancel was built around 1400. Records show it was repaired and made bigger in 1632. On the floor on the south side of the chancel, there's an empty spot where a brass plaque with the Berkeley family symbol used to be. This was the last remaining brass in the church, but it's gone now.
The chancel used to have large Victorian choir stalls. These were removed in 2000 to create a more open space. On the window ledge on the north side, there's a statue from the shrine of Our Lady of Walsingham in Norfolk. Hanging above the chancel is a metal crown, called a Corona, put there in 2000. It represents Christ as king. It has three crowns twisted together: the crown of thorns, the crown of life (like a vine), and the golden crown of victory.
The east window was added when the chancel was extended in 1880. From left to right, it shows the story of the Annunciation. This is when the archangel Gabriel tells young Mary that she will be the mother of Jesus. It also shows the Crucifixion and Resurrection of Christ. Because the church is dedicated to St Mary the Virgin, she is shown in every scene, wearing a blue robe.
The South Aisle Window is a memorial to the people from St Mary's who died during the Second World War. The bottom parts of the window show their names and the symbols of the Army, Navy, and Air Force.
The organ was installed in 1920. It was a gift from the Vernon family to remember their only son, who died in the First World War.
Notable People Buried Here
- Major General George Prevost, who was the Governor of Canada from 1811 to 1815.
- Sir William Richmond Cotton, who was the Lord Mayor of London in 1875.
Monuments to Remember
- Sir Simon Haughton Clarke, 9th Baronet, a local landowner who lived from 1764 to 1832.
 | Laphonza Butler |
 | Daisy Bates |
 | Elizabeth Piper Ensley |


