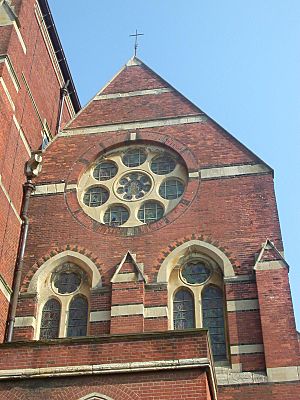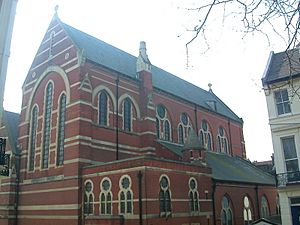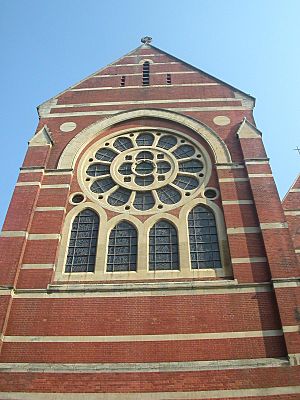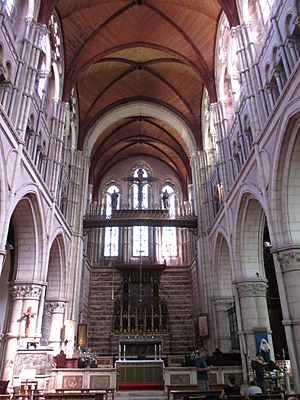St Michael's Church, Brighton facts for kids
Quick facts for kids St. Michael and All Angels, Brighton |
|
|---|---|
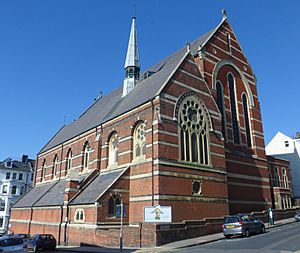
The church from the southeast
|
|
| 50°49′38.92″N 0°8′59.32″W / 50.8274778°N 0.1498111°W | |
| Denomination | Church of England |
| Churchmanship | Modern Catholic |
| History | |
| Dedication | St. Michael and All Angels with All Saints |
| Architecture | |
| Architect(s) | George F. Bodley (original); William Burges (extension) |
| Style | Gothic Revival style with Italianate elements |
| Years built | 1860–1861 (original); 1893–1895 (extension) |
| Administration | |
| Parish | Brighton, S. Michael and All Angels |
| Deanery | Brighton |
| Archdeaconry | Chichester |
| Diocese | Chichester |
| Province | Canterbury |
St. Michael and All Angels Church, often called St. Michael's Church, is an Anglican church in Brighton, England. It was built in the mid-Victorian era. You can find it on Victoria Road in the Montpelier area. It is one of the biggest churches in the city of Brighton and Hove. The church is a Grade I listed building, which means it's a very important historical building.
Contents
Why St. Michael's Church Was Built
The church serves the Montpelier and Clifton Hill areas of Brighton. These areas are west of Dyke Road and have steep hills. Another church, St Stephen's Church, had been in the area since 1851. However, it was not easy for everyone to get to. Most people who went there lived in the streets south of the church.
Building in Montpelier and Clifton Hill started in the 1820s. By the 1840s, these areas looked much like they do today. They had many nice houses, including Regency style terraces. But one open space remained. In the 1850s, this area was called Temple Fields. It had a field, a pond, and a house that was not finished. This spot was chosen for the new church. Today, Temple Fields is the area around Denmark Terrace, Clifton Hill, Powis Road, and Victoria Road. The church faces three streets: St. Michael's Place, Powis Road, and Victoria Road. The main entrance is on Victoria Road.
Building the Church: Its History
The First Church Building
Plans for St. Michael's Church were made in 1858. Construction happened between 1860 and 1861. The church was designed by George Frederick Bodley. His father was a doctor in Brighton. Bodley was also working on St Paul's Church in Brighton at the same time.
The outside of the church looked a bit like the Italianate style. It was made of red brick with white stone stripes. It had a steep slate roof. There was a small spire called a flèche. This spire held a bell that was found in Sevastopol during the Crimean War (1854–1856).
The church took two years to build and cost £6,728. It was consecrated (made sacred) by the Bishop of Chichester on September 29, 1862. It could hold 700 people. At first, 300 seats had a fee called "pew rent." Rev. Charles Beanlands became the first priest of St. Michael's. He had been a curate (an assistant priest) at St Paul's Church. He stayed at St. Michael's until he passed away in 1898.
Making the Church Bigger
The church quickly became too small. In 1865, William Burges designed a new, larger church. His plan was to use Bodley's original building as two side aisles. The rebuilding did not start until 1893. It was managed by J.S.Chapple, who was Burges's student. The work took two years. Burges and Bodley were born in the same year, 1827. It is not known why a different architect was chosen for the new design. The changes reportedly made Bodley a bit upset. Burges did not live to see his designs finished; he passed away in 1881.
The outside of the new part matched the original church. It had dark red brick with white stone stripes. However, the new part was much taller. The original building's north aisle was taken down. The rest of the old church became the south aisle of the new, bigger church. So, today, the main part of the church and the north aisle were built in 1893. The south aisle is from the original 1860s building.
The first designs also showed plans for a cloister (a covered walkway) and a campanile (a bell tower). Inside, more decorations were planned for the chancel (the area around the altar). These included a platform behind the altar, special seats for priests, and a canopy over the altar. But none of these were built at that time. Changes in this area happened around 1900. Architect W. H. Romaine-Walker added a marble wall with special patterns between the chancel and the main part of the church. He also added a screen for the chancel, a new marble altar, and more marble decorations. A rood screen (a screen with a cross) and a new reredos (a decorated screen behind the altar) were also put in.
A parish hall was built in 1970. It is located north of the church, where the cloister was first planned.
Church Design and Features
Burges's changes made the church look very different. He used stone inside instead of the colored brick Bodley used. But he kept the colored brick look for the outside.
The inside of the church has windows high up on the south side. There is a stone arch in the chancel. There are also stone columns with carved leaf designs. The Pre-Raphaelite Brotherhood, a group of artists, helped decorate the inside. Bodley was connected to this group, especially with Edward Burne-Jones and William Morris. William Morris, along with Philip Webb and Charles Faulkner, painted the chancel roof. The large windows on the western side of the church were made by Morris, Marshall, Faulkner & Co., which was Morris's first company.
There are many stained-glass windows in the church. Morris made windows in the old part of the building. Burne-Jones made windows in the new part. The east end of Burges's building has three tall, narrow windows with simple patterns. Experts Nicholas Antram and Richard Morrice believe that "no church in Sussex has better Victorian glass."
Inside, you can also see a grey marble font (for baptisms) and a green serpentine pulpit (where sermons are given). Both were designed by Bodley. The famous stained glass designer Charles Eamer Kempe helped restore and install a 15th-century reredos from Flanders. This reredos shows three scenes from Christ's life in a triptych (a three-part artwork).
St. Michael's Church Today
The area St. Michael's covers used to be part of St Nicholas' parish. In the early 1900s, St. Michael's became its own parish. Before that, it was just a small church called a chapel of ease. Later, St Stephens Church and another local church, All Saints Church, closed. Their areas became part of St. Michael's parish. Now, the parish covers an area roughly from Brighton railway station to Montefiore Road, Upper North Street, and the streets near Dyke Road.
Services at St. Michael's have always followed the ritualist tradition. This means they have Anglo-Catholic or "High Church" practices. This caused some arguments in the church's early years. However, it was not as much as at St. Bartholomew's and St. Paul's Churches.
The church has Mass every day at different times. On Sunday mornings, there is a Sung Mass at 10:30 am. A priest is available for Confession after Saturday Masses. In the parish hall, there are Saturday breakfast meetings, a group for parents and toddlers, dance groups, choir practices, and other activities.
See also
 In Spanish: Iglesia de San Miguel y Todos los Ángeles (Brighton) para niños
In Spanish: Iglesia de San Miguel y Todos los Ángeles (Brighton) para niños
- Grade I listed buildings in Brighton and Hove
- List of places of worship in Brighton and Hove
 | Selma Burke |
 | Pauline Powell Burns |
 | Frederick J. Brown |
 | Robert Blackburn |


