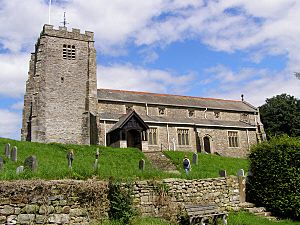St Michael's Church, Whittington facts for kids
Quick facts for kids St Michael's Church, Whittington |
|
|---|---|

St Michael's Church, Whittington, from the south
|
|
| Lua error in Module:Location_map at line 420: attempt to index field 'wikibase' (a nil value). | |
| OS grid reference | SD 600,763 |
| Location | Whittington, Lancashire |
| Country | England |
| Denomination | Anglican |
| Website | St Michael, Whittington |
| History | |
| Status | Parish church |
| Dedication | Saint Michael the Archangel |
| Architecture | |
| Functional status | Active |
| Heritage designation | Grade II* |
| Designated | 4 October 1967 |
| Architect(s) | Paley and Austin (1875 rebuilding) |
| Architectural type | Church |
| Style | Gothic, Gothic Revival |
| Completed | 1875 |
| Specifications | |
| Materials | Sandstone, slate roofs |
| Administration | |
| Parish | Whittington |
| Deanery | Tunstall |
| Archdeaconry | Lancaster |
| Diocese | Blackburn |
| Province | York |
St Michael's Church is a beautiful old church found in Whittington, a village in Lancashire, England. It's an active church where people still go for services today. It belongs to the Anglican Church of England and is an important part of the local community. This church is also a special historic building, recognized as a Grade II* listed building. This means it's very important and protected.
Contents
History of St Michael's Church
The church stands on the site of an old castle, inside what was once its outer wall. People believe a church has been here since the year 1200. The oldest part of the church you see today is the tower, which was built in the early 1500s. Most of the church was rebuilt in 1875. This work was done by famous architects named Paley and Austin from Lancaster. A lot of the money for the rebuilding came from Colonel D. C. Greene, who lived nearby at Whittington Hall.
Exploring the Church's Design
Outside the Church
St Michael's Church is built from sandstone rocks and has slate roofs. It has a main area called a nave, with side sections called aisles. There's also a south porch, which is like a covered entrance. At the front, there's a chancel where the altar is, and a tower at the west end.
The tower has strong supports called buttresses and a top edge that looks like castle walls, called an embattled parapet. It has a main door and a large window above it. You can also see old carved stone pieces in the tower's south wall. The openings for the bells have three sections each. Along the south aisle, there's a wooden porch and three windows with fancy stone patterns called tracery. The upper part of the church walls, called the clerestory, has windows shaped like squares. These windows have patterns of four-leaf shapes (quatrefoils) and circles. The north aisle also has windows, and its clerestory looks similar to the south side. At the east end, there are more buttresses and another large window with tracery.
Inside the Church
Inside, the church has rows of arches, called arcades, supported by eight-sided pillars (piers). The wooden roof is open, so you can see its structure. There's a beautifully carved screen that separates the main part of the church from the chancel. The reredos, which is a decorated screen behind the altar, is also made of carved stone.
The font, used for baptisms, is made of marble. It's decorated with carved panels, tracery, and shields. This font was made in the late 1800s. You can also see the Royal arms of King George III inside the church. These were painted over the arms of King Charles II.
The church has lovely stained glass windows. Three of these, including the large east window, were made by Powell around 1875. Two windows in the south aisle were created by Kempe and Tower in 1922. There's also a window from 1968 that shows Saint Blaise, made by Lawrence Lee. The church organ has two keyboards and was built by Abbott and Smith. The church has a set of six bells. The oldest bell was made in 1739, another in 1754, and the other four were made in 1875.
Special Features Outside
In the churchyard, there is a sundial with a stone base from 1641. It has a brass plate and a pointer called a gnomon. This sundial is also a Grade II listed building. It stands on top of the old castle mound. To celebrate the year 2000, a special mosaic artwork by Maggie Howarth was placed at the entrance to the churchyard.
Why St Michael's Church is Important
St Michael's Church was officially listed as a Grade II* building on October 4, 1967. This means it's a very important building with special historical or architectural interest. The land where the church and sundial stand is also a Scheduled Monument. This gives it extra protection because it's an important archaeological site.
See also
- Grade II* listed buildings in Lancashire
- Listed buildings in Whittington, Lancashire
- List of ecclesiastical works by Paley and Austin
- Scheduled monuments in Lancashire
 | James Van Der Zee |
 | Alma Thomas |
 | Ellis Wilson |
 | Margaret Taylor-Burroughs |

