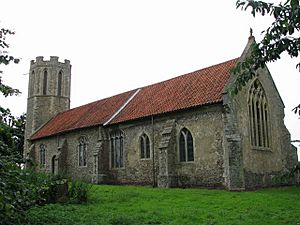St Nicholas Church, Buckenham facts for kids
Quick facts for kids St Nicholas Church, Buckenham |
|
|---|---|

St Nicholas Church from the southeast
|
|
| Lua error in Module:Location_map at line 420: attempt to index field 'wikibase' (a nil value). | |
| OS grid reference | TG 356 058 |
| Location | Buckenham, Norfolk |
| Country | England |
| Denomination | Anglican |
| Website | Churches Conservation Trust |
| History | |
| Dedication | Saint Nicholas |
| Architecture | |
| Functional status | Redundant |
| Heritage designation | Grade I |
| Designated | 25 September 1962 |
| Architectural type | Church |
| Style | Norman, Gothic |
| Specifications | |
| Materials | Flint, conglomerate and brick Limestone dressings Tiled roofs |
St Nicholas Church is an old Anglican church in the village of Buckenham, Norfolk, England. It's no longer used for regular church services, which is why it's called a "redundant" church. This special building is protected as a Grade I listed building, meaning it's very important historically. The Churches Conservation Trust looks after it, making sure it stays in good condition for everyone to see. You can find the church standing peacefully among fields, just north of the River Yare.
Contents
A Look Back in Time
This church is very old, first built in the 13th century (that's the 1200s!). Over the years, parts of it were added or changed. In the early 1800s, the church was fixed up and made to look new again.
However, in the 1960s and 1970s, the church started to fall apart and was damaged by people. Luckily, since the Churches Conservation Trust took over, many repairs have been done to keep it safe. A person named Reverend Thomas Henry Sparshott worked as a church leader here between 1872 and 1873.
Exploring the Church's Design
St Nicholas Church is built from a type of stone called flint, along with some conglomerate (a rock made of pebbles) and brick. It also has special limestone decorations. The roofs are covered with tiles.
The church has a main hall called a nave, a special area for the altar called a chancel, and a small room on the north side called a vestry (which used to be a porch). It also has a unique tower at the west end.
Outside the Church
The church's tower is quite unusual because it's shaped like an octagon (it has eight sides!). Each of the top eight sides has a tall, narrow window called a lancet. There's another lancet window lower down on the west side. The top edge of the tower looks like a castle wall, with square shapes called battlements.
The tower has a doorway on its west side that is in the old Norman style. This doorway might have been moved from another part of the church. It has special carved tops on its columns, called capitals, that look like scallops. The arch above the door has a zig-zag pattern.
Inside the top part of the tower, there's a 17th-century dovecote. This is a special room lined with brick boxes where doves or pigeons used to nest. On the south side, between the tower and the nave, there's a brick staircase built into a small tower, called a turret.
The windows in the nave have two sections with fancy stone patterns called tracery. Between the windows on the south side, there's another Norman doorway with the same zig-zag pattern. The north and south walls of the chancel have windows with two or three sections and different types of tracery. The large window at the east end has five sections.
The east end of the church has a triangular top part called a gable. This gable is decorated with funny or scary carvings called grotesques. Above the east window, there's a carved head and a blocked-up small space called a niche. The vestry has two-section windows on its north and south sides. On the north wall of the nave, there's an even older doorway with a spiky decoration called "dog-tooth ornament." All around the church, you can see stepped supports called buttresses, which help hold the walls up.
Inside the Church
The ceilings in the nave and chancel are covered with wooden panels and have pretty patterns painted on them using stencils. The screen in the tower is from the 1800s and has a detailed design.
On the south wall of the chancel, there's a special basin called a piscina (used for washing sacred vessels) and a stone seat called a sedilia (where priests used to sit). On the north wall, there's a monument from 1707. The stone rail around the altar is from the 1800s. At the bottom of the altar steps, you can see old stone slabs set into the floor, which were once covers for coffins.
The pulpit (where the preacher stands) and the box pews (enclosed seats) are from the 1700s. The font, used for baptisms, is from the 1400s. It has an eight-sided bowl, and each side is carved with a seated person under a pointed arch. The central part of the font has carved figures, some standing and some sitting.
The church once had a bell that was made around 1290. It was one of the oldest bells in East Anglia, but sadly, it was stolen in the 1970s. The beautiful stained glass windows were made by S. C. Yarington from Norwich. Much of this glass was damaged in the 1970s, but some pieces have been saved and put back into the upper parts of the windows.
See also

