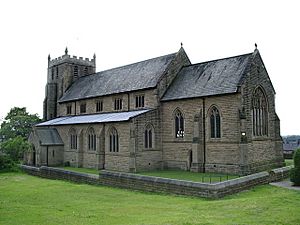St Paul's Church, Longridge facts for kids
Quick facts for kids St Paul's Church, Longridge |
|
|---|---|

St Paul's Church, Longridge, from the southeast
|
|
| Lua error in Module:Location_map at line 420: attempt to index field 'wikibase' (a nil value). | |
| OS grid reference | SD 606 374 |
| Location | Off Berry Lane, Longridge, Lancashire |
| Country | England |
| Denomination | Anglican |
| Website | St Paul, Longridge |
| History | |
| Status | Parish church |
| Dedication | Saint Paul |
| Consecrated | 1890 |
| Architecture | |
| Functional status | Active |
| Heritage designation | Grade II |
| Designated | 22 November 1983 |
| Architect(s) | Ewan Christian, A. C. M. Lillie |
| Architectural type | Church |
| Style | Gothic Revival |
| Groundbreaking | 1886 |
| Completed | 1937 |
| Specifications | |
| Materials | Sandstone, slate roof |
| Administration | |
| Parish | Longridge |
| Deanery | Preston |
| Archdeaconry | Lancaster |
| Diocese | Blackburn |
| Province | York |
St Paul's Church is a beautiful church located near Berry Lane in Longridge, Lancashire, England. It is a busy Anglican church, meaning it belongs to the Church of England. It serves as a parish church for the local community in the diocese of Blackburn. The main part of the church was built between 1886 and 1888. Later, a tall tower was added in 1936 and 1937. This church is very special and is officially recognized as a Grade II listed building on the National Heritage List for England. This means it's an important historical building.
Contents
History of St Paul's Church
St Paul's Church was built from 1886 to 1888. It was first designed by Ewan Christian to be a smaller church, called a chapel of ease, for the main parish church nearby, St Lawrence.
The first stone of the church was laid by Lady Stanley in 1886. The church was officially opened and blessed, or consecrated, by the Bishop of Manchester in 1890.
Later, a tower was added to the church between 1936 and 1937. This tower was designed by an architect named A. C. M. Lillie. Today, the area of Longridge has two churches, St Lawrence and St Paul. They both work together as the main parish church for the community.
Church Design and Features
Outside the Church
St Paul's Church is built from sandstone, which is a type of rock, and has roofs made of slate. The church's design includes a long main area called a nave with five sections, and a clerestory which is a row of windows above the main part. It also has side sections called aisles on both the north and south sides.
There is a chancel at the end, which is the part of the church where the altar is. On the north side, there is a room for the organ and a vestry, which is where the clergy get ready. At the west end, there is a tall tower.
The tower has strong supports called buttresses at its corners. It has a main entrance doorway on the west side with fancy carvings around it. Above this door, there is a window with three parts, and even higher, three narrow windows called lancet windows. The tower also has two bell openings on each side, which are also lancet windows. At the very top, the tower has a parapet with a jagged edge, like a castle wall, and pointed decorations called pinnacles at each corner. On the south side of the tower, there is a round staircase. The windows in the church have a special design called Perpendicular tracery, which means they have vertical lines and patterns.
Inside the Church
Inside St Paul's Church, the rows of arches, known as arcades, are supported by eight-sided pillars called piers. These arches have a pointed shape. The arch leading into the chancel is also decorated with carvings. There is a tall arch at the west end that leads into the tower.
Both the nave and the chancel have open wooden roofs, which means you can see the timber beams. The colorful stained glass window at the east end of the church was made by Kempe before 1899. There is another window from the 1960s that shows Saint George and the Dragon, which might have been made by Shrigley and Hunt.
The church has a large pipe organ with three keyboards, called manuals. It was built in 1894 by Henry Willis. Later, it was repaired and changed by Laycock and Bannister. In 2002, it was fully restored by David Wells of Liverpool.
Why St Paul's Church is Special
St Paul's Church was officially named a Grade II listed building on November 22, 1983. In England, buildings are given different grades to show how important they are historically or architecturally. Grade II is the lowest of the three grades, but it still means the building is considered "of special interest."
Architectural experts, like Hartwell and Pevsner, have written about the church in their book series Buildings in England. They described the church as "rather squat" and "all rather conventional," meaning it followed common church designs of its time.
St Paul's Church Today
Today, St Paul's is a busy Anglican parish church. It is part of the deanery of Preston, the archdeaconry of Lancaster, and the diocese of Blackburn. The church works closely with St Lawrence's Church. They hold church services on Sundays and Thursdays, and they also publish a magazine for the local community.
See also
- Listed buildings in Longridge
 | Bayard Rustin |
 | Jeannette Carter |
 | Jeremiah A. Brown |

