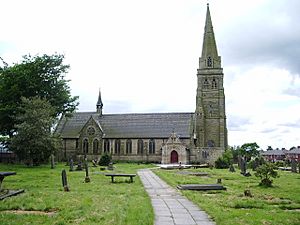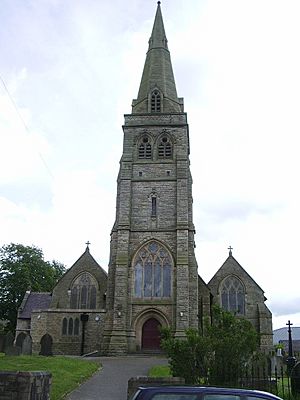St Paul's Church, Peel facts for kids
Quick facts for kids St Paul's Church, Peel |
|
|---|---|

The church from the north
|
|
| 53°31′51″N 2°25′34″W / 53.5309°N 2.4260°W | |
| Location | Manchester Road, Little Hulton, Greater Manchester |
| Country | England |
| Denomination | Anglican |
| Website | [1] |
| History | |
| Status | Parish church |
| Dedication | St Paul |
| Consecrated | December 1876 |
| Architecture | |
| Functional status | Active |
| Heritage designation | Grade II |
| Designated | 29 July 1966 |
| Architect(s) | J. Medland and Henry Taylor |
| Architectural type | Church |
| Style | Gothic Revival |
| Groundbreaking | 1874 |
| Completed | 1876 |
| Construction cost | Church c. £5,000 Spire £2,000 |
| Specifications | |
| Spire height | 165 feet (50 m) |
| Materials | Sandstone |
| Administration | |
| Parish | Peel and Little Hulton |
| Deanery | Eccles |
| Archdeaconry | Salford |
| Diocese | Manchester |
| Province | York |
St Paul's Church, Peel is a beautiful old church in Little Hulton, Greater Manchester, England. It's an Anglican church, which means it's part of the Church of England. This church is still very active today!
St Paul's Church is a special building. It is a Grade II listed building, which means it's protected because of its history and unique design. The church serves the local areas of Peel and Little Hulton. It also works with other nearby churches, St Paul's in Walkden and St John the Baptist in Little Hulton, as part of a team.
Contents
The Church's Story
The story of St Paul's Church began a long time ago. Before the current church, there was an older building called Peel Chapel. The Yates family built this first chapel in 1760. It was a small church that served the local community.
Building the New Church
In March 1874, the area around the chapel became its own church district. This meant it needed a bigger, newer church. So, the old Peel Chapel was taken down.
The first stone for the new church was laid in August 1874 by a person called Lord Kenyon. The church was designed by two architects, J. Medland and Henry Taylor. They built the church between 1874 and 1876. It was officially opened in December 1876.
Later, in 1897, the tall tower of the church was added. Building the main church cost about £5,500 back then. The spire, which is the very top part of the tower, cost an extra £2,000.
Church Design and Features
St Paul's Church is built from local sandstone, which is a type of rock from Peel Quarry. It has a roof made of slate. The church is designed in a style called Gothic Revival. This style looks like the grand churches built in England many centuries ago.
Outside the Church
The church has a nave, which is the main part where people sit. It also has aisles on the sides. The chancel, where the altar is, is higher than the nave. It has a large window with five sections at the east end.
The church has a tall, four-part tower at the west end. There's a door at the bottom of the tower and a large window above it. The very top of the tower is called the belfry, where the bells are. Above that is a tall, pointed broach spire. This spire is about 165 feet (50 meters) high!
Inside the Church
When you go inside, you'll see rows of columns that support the roof. These columns are made of special stones called Runcorn and Bath stone. The roof of the nave is a hammer-beam roof, which is a type of wooden roof that looks very impressive.
The church has a special rail that includes the pulpit and the lectern. The pulpit is where the priest gives sermons. It's made of a material called gypsum or alabaster and has green Connemara marble pillars. These pillars are carved with scenes from the life of St. Paul, who the church is named after. The lectern, where readings are given, has carvings of plants.
You can also see a reredos behind the altar. This is a decorative screen made of alabaster. The church also has wooden pews where people sit. The font, which is used for baptisms, came from the old Peel Chapel. Some of the beautiful stained glass windows were made by a company called Shrigley and Hunt. There's even a special window over the font that came from the old chapel. It's made of porcelain, painted, and then baked.
Churchyard and Memorials
The church has a churchyard around it. This is where people are buried. In the churchyard, there are war graves for soldiers who died in the First and Second World Wars.
Near the church porch, you can find the grave of the Roscoe family. This includes James Roscoe, who was an important person in the area. He owned several local coal mines and lived nearby at Kenyon Peel Hall.
More to Explore


