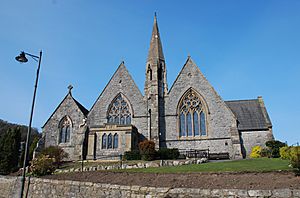St Paul Parish Church, Grange-over-Sands facts for kids
Quick facts for kids St Paul's Parish Church |
|
|---|---|

St Paul's Church from the west
|
|
| Lua error in Module:Location_map at line 420: attempt to index field 'wikibase' (a nil value). | |
| OS grid reference | SD 407,779 |
| Location | Crown Hill, Grange-Over-Sands, Cumbria |
| Country | England |
| Denomination | Anglican |
| Website | St Paul, Grange-over-Sands |
| History | |
| Status | Parish church |
| Consecrated | 13 October 1853 |
| Architecture | |
| Functional status | Active |
| Heritage designation | Grade II |
| Designated | 2 May 1975 |
| Architect(s) | J. Murray, T. D. Barry, Henry Paley |
| Architectural type | Church |
| Style | Gothic Revival |
| Groundbreaking | 1852 |
| Completed | 1933 |
| Specifications | |
| Materials | Limestone, sandstone dressings, slate roofs |
| Administration | |
| Parish | St Paul, Grange-over-Sands |
| Deanery | Windermere |
| Archdeaconry | Westmorland and Furness |
| Diocese | Carlisle |
| Province | York |
St Paul's Church is a beautiful and active church located on Crown Hill in Grange-over-Sands, Cumbria, England. It is a parish church for the local community and is part of the Anglican faith. The church is officially recognized as a Grade II listed building. This means it is an important historical and architectural site that is protected.
Contents
Building a Church: A Look at St Paul's History
How St Paul's Church Began
The idea for St Paul's Church started in 1851. A woman named Sarah Anne Clarke from Liverpool began collecting money to build a church in Grange-over-Sands. Her efforts led to the church being built between 1852 and 1853.
The first design for the church was created by an architect named J. Murray. It included a main hall called a nave, a shorter area for the altar called a chancel, a porch, and a place for baptisms called a baptistry. The foundation stone, which is the very first stone laid, was placed in October 1852. The Earl of Burlington laid this important stone.
Growing the Church: Expansions and Changes
St Paul's Church was officially opened and blessed, or consecrated, on October 13, 1853. This ceremony was led by Bishop John Graham of Chester.
Over the years, the church needed more space as the community grew. In 1861, a north aisle (a side section) was added. This addition cost £662. A few years later, in 1867, a south aisle was built for £1,180.
More changes happened in 1875. The chancel was made longer, and a special room for the organ was added. After these improvements, the church was blessed again on June 6, 1876, by Bishop Harvey Goodwin of Carlisle.
Becoming a Parish Church
On April 14, 1884, St Paul's officially became its own parish church. This meant it was the main church for its local area. A new north porch was added in 1904.
There were plans to rebuild the church completely in 1912, but the First World War stopped these plans. After the war, more improvements were made between 1932 and 1933. The chancel and the south aisle were made even longer. New vestries (rooms for clergy and church items) and a south porch were also added. These later additions were designed by Henry Paley from the famous architectural firm Austin and Paley.
In the 1950s, the inside of the church was rearranged to make it more modern and functional.
Exploring St Paul's Architecture
What the Church is Made Of
St Paul's Church is built using strong limestone. It has special decorative parts made from sandstone, and its roofs are covered with slate. These materials give the church a classic and sturdy look.
Inside and Out: Key Features
The church's design includes a main nave, with aisles on both the north and south sides. There's a south porch where people enter, and a chancel with a rounded end called a polygonal apse.
At the west end of the church, you'll see a small tower called a bell turret. It has a stone spirelet on top, which is like a tiny spire.
Inside the church, there are five bay arcades. These are rows of arches supported by marble piers (columns) with sandstone tops called capitals.
You can also find two pairs of special seats for the churchwardens, which were made in the 20th century. There's also a wooden font, which is a basin used for baptisms.
Windows and Music
The church has beautiful windows. The east window in the south chapel was designed by S. Evans in 1888. Other windows in the church were added in the 20th century by companies like Shrigley and Hunt or Abbott and Company.
For music, St Paul's has a two-manual pipe organ. It was built in 1873 by William Hill and Son. The organ was later repaired and updated in 1933 by Wilkinson and Son of Kendal.
See also
- Listed buildings in Grange-over-Sands
- List of ecclesiastical works by Austin and Paley (1916–44)

