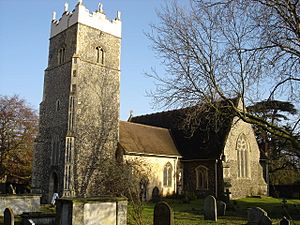St Peter's Church, Claydon facts for kids
Quick facts for kids St Peter's Church, Claydon |
|
|---|---|

St Peter's Church seen from the southwest
|
|
| Lua error in Module:Location_map at line 420: attempt to index field 'wikibase' (a nil value). | |
| OS grid reference | NZ274513 |
| Location | Claydon, Suffolk |
| Country | England |
| Denomination | Church of England |
| Churchmanship | Anglo-Catholicism |
| Website | Churches Conservation Trust St Peter's Church, Claydon, Suffolk |
| History | |
| Dedication | Saint Peter |
| Architecture | |
| Functional status | Redundant |
| Heritage designation | Grade I |
| Designated | 9 December 1955 |
| Architect(s) | Richard Phipson (restoration) |
| Architectural type | Church |
| Style | Anglo-Saxon, Gothic, Gothic Revival |
| Completed | 1852 |
| Specifications | |
| Materials | Flint with limestone dressings; tile roofs |
St Peter's Church is a very old Church of England parish church located in Claydon, Suffolk, England. It is no longer used for regular church services. Instead, it is cared for by the Churches Conservation Trust. This church is a Grade I listed building, which means it is a very important historical site. It stands on a hill, looking over the beautiful Gipping valley.
History of St Peter's Church
The oldest parts of St Peter's Church are in its main hall, called the nave. These sections were built a very long time ago, between the 10th and 11th centuries. The window at the east end of the church was added in the 14th century. Later, in the 15th century, the tall tower was built. Around the same time, a porch was added on the north side. Also, some doorways and windows in the nave were updated.
A big repair and improvement project happened in 1852. This type of work is often called a Victorian restoration. It was led by the church's leader at the time, Reverend George Drury. He worked with an architect named Richard Phipson. Before this project, the church had a nave, a chancel (the area around the altar), a west tower, and a north porch.
During the restoration, the chancel was almost completely rebuilt. New parts called transepts (which make the church look like a cross) and rooms for the organ were also added. Many of the wooden parts in the transept roofs were made by Henry Ringham. It is believed that Reverend Drury himself helped design some of the beautiful stained glass in the east window.
The church stopped being used for regular services in 1977. It was officially handed over to the Churches Conservation Trust 11 years later, in 1988.
What the Church Looks Like
St Peter's Church is built mostly from flint stones. Some parts of the flint have been covered with a smooth coating called stucco. The church also has limestone decorations and tiled roofs. The church has a short nave with a porch on the north side. It also has north and south transepts, a chancel, a small room called a vestry, and a tower on the west side.
The nave of the church seems to be from the Anglo-Saxon period. You can tell this by the special "long-and-short" quoins (corner stones) at its western edges. The tower was built in the Perpendicular style, which was popular in England. The parts of the church that were restored in the 19th century are in a Decorated style.
The tower has a battlemented parapet at the top, which looks like the top of a castle wall. On this parapet, there are seven limestone statues. Originally, there were eight, but one is now missing. The tower is supported by strong buttresses, which are decorated with a pattern called flushwork. The nave has moulded doorways on its north and south sides. The arch inside the south doorway is round-headed. The nave roof is divided into three sections, called bays. The roofs of the transepts have carved decorations called bosses.
The font, which is used for baptisms, is made of octagonal (eight-sided) limestone. It dates back to about 1400. All the other furniture and fittings inside the church are from the 19th-century restoration. This includes the pulpit, which is a raised stand for speaking. It has fancy, carved patterns called tracery. The church also has a two-manual organ, which was built in 1863 by a company called Bevington.
See also
 | May Edward Chinn |
 | Rebecca Cole |
 | Alexa Canady |
 | Dorothy Lavinia Brown |

