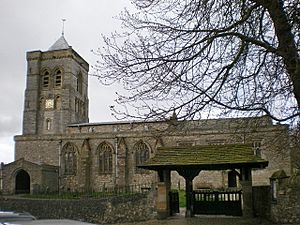St Peter's Church, Heversham facts for kids
Quick facts for kids St Peter's Church |
|
|---|---|

St Peter's Church from the south
|
|
| Lua error in Module:Location_map at line 420: attempt to index field 'wikibase' (a nil value). | |
| OS grid reference | SD 496,834 |
| Location | Heversham, Cumbria |
| Country | England |
| Denomination | Anglican |
| Website | St Peter, Heversham |
| History | |
| Status | Parish church |
| Dedication | Saint Peter |
| Architecture | |
| Functional status | Active |
| Heritage designation | Grade II* |
| Designated | 12 February 1962 |
| Architect(s) | Paley and Austin (restoration) |
| Architectural type | Church |
| Style | Norman, Perpendicular, Gothic Revival |
| Completed | 1868 |
| Specifications | |
| Materials | Limestone and sandstone |
| Administration | |
| Parish | Heversham |
| Deanery | Kendal |
| Archdeaconry | Westmorland and Furness |
| Diocese | Carlisle |
| Province | York |
St Peter's Church is a historic church located in the village of Heversham, Cumbria, England. It is an active Anglican church, meaning it belongs to the Church of England. St Peter's is a very old building, standing on one of the earliest Christian sites in the area. It is officially recognized as a Grade II* listed building, which means it's a very important historical structure.
Contents
History of St Peter's Church
The oldest parts of St Peter's Church were built in the 12th century. Over the years, more sections were added and changed, especially during the 14th, 15th, and 16th centuries. After a fire in 1601, parts of the church had to be rebuilt.
A major renovation, called a Victorian restoration, happened in 1868. This work was done by architects Paley and Austin from Lancaster. They added the church's tower and rebuilt parts of the inside, including the north arcade and the chancel arch. They also replaced the roofs and all the seating.
Church Architecture and Design
Outside the Church: Exterior Features
St Peter's Church is mostly built from limestone and sandstone rocks. The roofs are covered with lead. The church has a main area called the nave with a row of windows above, called a clerestory. It also has a chancel (the area around the altar), and side sections called aisles.
There is a small room called a vestry on the north side and a porch on the south side. The tall tower at the west end has three levels and a pyramid-shaped roof. The church's overall style is Perpendicular, which means it has tall, slender features. However, the south side of the church is in the older Norman style, and the tower is in the Early English style.
Inside the Church: Interior Features
Most of the furniture and decorations inside the church were designed by Paley and Austin during the 1868 restoration. This includes the beautiful alabaster reredos, which is a decorated screen behind the altar. A screen in the north chapel dates back to 1605. The south door is very old, from the medieval period around 1300.
In the porch, you can see a piece of an Anglo-Saxon cross from the late 8th century. It has carvings of vines and animals. Some of the colorful stained glass windows in the south chapel are from 1601. The large window at the east end was designed by William Warrington in 1844. Other windows were made by artists like Clayton and Bell, Shrigley and Hunt, and A. K. Nicholson.
The church also has several monuments, with the oldest one from 1626. There is a set of six bells, all made in 1870.
The Church Organ
Records show that an organ was destroyed in the 1601 fire. Another organ was reportedly lost during the English Civil War around 1644.
The current organ has three keyboards and is housed in a carved wooden case from 1887. It was built by Wilkinson of Kendal and includes parts from an even older organ. The organ has been repaired and improved several times, including in 1925, 1952, 1979, and a major overhaul in 1995.
Outside the Church: External Features
The churchyard around St Peter's also has several important historical structures. These are also listed as Grade II buildings, meaning they are protected.
- A cross was put up in 1920 south of the church. It is a Celtic cross and serves as a memorial to those who died in the First World War.
- The lych gate, which is a covered entrance to the churchyard, was built in 1894. It has stone pillars and a slate roof.
- There are several old stone table tombs in the churchyard, belonging to families like the Dockers, Cramptons, and Dickinsons. The earliest dates on these tombs are from the mid-1700s.
- A sundial made of sandstone, dated 1690, can also be found south of the church.
See also
- Grade II* listed buildings in Westmorland and Furness
- Listed buildings in Heversham
- List of ecclesiastical works by Paley and Austin
 | Toni Morrison |
 | Barack Obama |
 | Martin Luther King Jr. |
 | Ralph Bunche |

