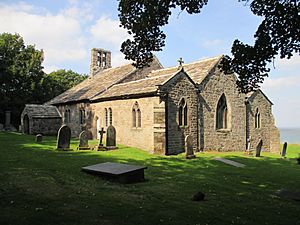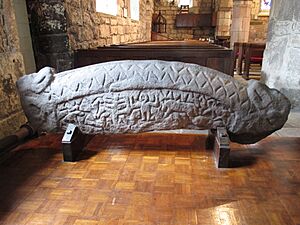St Peter's Church, Heysham facts for kids
Quick facts for kids St Peter's Church, Heysham |
|
|---|---|

St Peter's Church, Heysham
|
|
| Lua error in Module:Location_map at line 420: attempt to index field 'wikibase' (a nil value). | |
| OS grid reference | SD 410 616 |
| Location | Heysham, Lancashire |
| Country | England |
| Denomination | Anglican |
| Website | https://www.heyshamparish.org.uk/ |
| History | |
| Status | Parish church |
| Founded | 7th/8th century |
| Dedication | St Peter |
| Architecture | |
| Functional status | Active |
| Heritage designation | Grade I |
| Designated | 29 February 1950 |
| Architect(s) | E. G. Paley (restoration) |
| Architectural type | Church |
| Style | Anglo-Saxon, Norman, Gothic, Gothic Revival |
| Completed | 1864 |
| Specifications | |
| Capacity | 188 |
| Materials | Sandstone rubble Stone slate roofs |
| Administration | |
| Parish | Heysham |
| Deanery | Lancaster |
| Archdeaconry | Lancaster |
| Diocese | Blackburn |
| Province | York |
St Peter's Church is a very old and important church located in the village of Heysham, Lancashire, England. It is officially recognized as a Grade I listed building, which means it's one of the most historically significant buildings in the country. This church is still active today, serving as an Anglican parish church for the local community.
Contents
Discovering St Peter's Church History
People believe that a church first stood on this very spot way back in the 7th or 8th century (the 600s or 700s!). Records from 1080 show there was already an old Anglo-Saxon church here. You can still see parts of that ancient church in the building today.
Building Through the Centuries
The main part of the church, called the chancel, was built around 1340–1350. Later, in the 15th century (the 1400s), a side section called the south aisle was added.
In 1864, more parts were added, including the north aisle. The church also got some updates and repairs from a famous architect named E. G. Paley. During these changes, an old Anglo-Saxon doorway was carefully moved and rebuilt in the churchyard. Also, two special private seating areas, called galleries, were removed from inside the church.
Exploring the Church's Architecture
St Peter's Church is built from rough sandstone blocks and has roofs made of stone slate. The church has a main area called the nave with side sections (aisles) on both the north and south. It also has a smaller, lower chancel with its own side aisles. One of these south aisles even holds a small chapel.
Key Features of the Church
You'll find a porch on the south side and a small tower, called a bellcote, on the west end. This bellcote holds two bells. On the west front, there's a blocked-up Anglo-Saxon doorway with a rounded top. Above this, there's a window from the 19th century.
The large east window, which has three sections, dates back to around 1300. Another two-section window in the chancel's south wall is from the same time. Inside the chancel walls, you can see old coffin lids and a gravestone from a vicar who lived in the 1600s. The church's font, used for baptisms, is made of sandstone and is shaped like an octagon. It probably dates from the 1500s.
The arch leading into the chancel has special early Norman designs with rope-like patterns. On the west wall, there's a medieval stone slab with a carved cross and a sword.
The Amazing Heysham Hogback Stone
In the south chancel aisle, you can see a fantastic 10th-century Viking stone known as a hogback. It's called a hogback because its shape looks a bit like a pig's back! This stone is covered in detailed carvings. On one side, you can see wolves, deer, and men. On the other side, there's a man standing next to a large tree with animals.
This special stone is made of red sandstone and is quite large, measuring over six feet long, about a foot wide, and around two feet tall in the middle. People have different ideas about what the carvings mean. Some think they tell a story from an old Viking poem called Völuspá, showing Christianity winning over older beliefs. Others believe the exact meaning of the carvings is still a mystery.
Interesting Features Outside the Church
The churchyard is full of history too!
Ancient Archway and Sundial
You'll find the Anglo-Saxon archway that was moved from the church in the 19th century. It's also a protected historical feature. Nearby, there's a sandstone sundial from 1696, which is also a listed item. You can also see a medieval sandstone coffin in the churchyard.
Anglo-Saxon Cross and War Graves
Another important item is the lower part of an Anglo-Saxon cross shaft, which sits on a modern sandstone base. This cross base is so important that it's a scheduled monument, meaning it's protected by law. The churchyard also serves as a final resting place for eleven service members from the Commonwealth who died in World War I and World War II.
See also
- St Patrick's Chapel, Heysham – ruins just 50 yards from St Peter's
- Listed buildings in Heysham
- List of ecclesiastical works by E. G. Paley
Images for kids
 | Selma Burke |
 | Pauline Powell Burns |
 | Frederick J. Brown |
 | Robert Blackburn |



