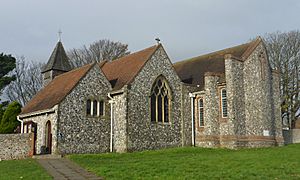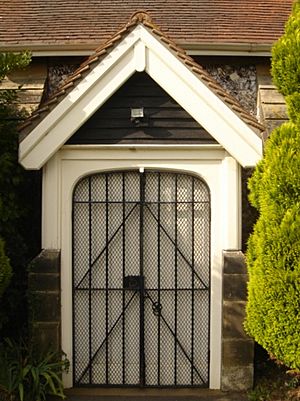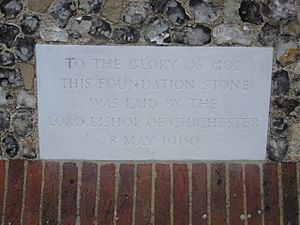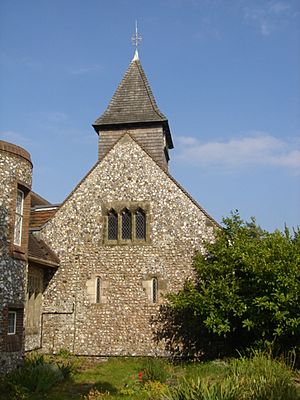St Peter's Church, West Blatchington facts for kids
Quick facts for kids St Peter's, West Blatchington |
|
|---|---|
 |
|
| 50°50′50″N 0°11′06″W / 50.8472°N 0.1851°W | |
| Denomination | Church of England |
| Website | St Peter's West Blatchington |
| Administration | |
| Parish | West Blatchington, St Peter |
| Deanery | Rural Deanery of Hove |
| Archdeaconry | Brighton & Lewes |
| Diocese | Chichester |
| Province | Canterbury |
St Peter's Church is an Anglican church in the West Blatchington area of Hove. Hove is part of the English city of Brighton and Hove. The church has very old beginnings, going back to the 11th and 12th centuries. However, it was rebuilt in the late 1800s after being in ruins. It was also made much bigger in the 1960s. Because of these changes, not much of the original old building remains today. The church serves the people living in West Blatchington. This is a residential area in the north of Hove, close to the border with Brighton.
Contents
Church History: From Ancient Times to Today
Like the nearby village of Hangleton, West Blatchington began as a small, isolated village. It was located on the South Downs hills, north of Hove. By the 1800s, the village had become very small. Only the manor house, the church, and a few farm buildings and cottages were left. The West Blatchington Windmill, which is near the church, was built in 1820.
Early Beginnings: Saxon and Norman Times
People first thought that St Peter's Church was built in the 12th century by the Normans. However, archaeologists studied the church in the 1980s. They found that it actually started in the 11th century, during the Saxon period.
The flint walls that are still part of the church today contain many pieces of old materials from the Roman-era. These include broken tiles and stones from furnaces. These materials were likely collected from a nearby Roman villa in the 11th century when the church was being built. It was common for Saxons to reuse and recycle Roman building materials. The Roman settlement nearby had ditches, rubbish pits, a cemetery, and kilns for drying corn.
The wall of the main doorway in the church is thinner than a Norman church wall would be. It looks more like a Saxon wall. Also, two windows high in the south wall are blocked up but are in the Saxon style. There are also Norman windows in other parts of the church. Experts have also found that the original church was changed early on. A chancel was added, which is a separate area where the altar would be placed. Saxon churches usually had their altars in the middle of their rectangular building. Norman churches preferred the altar to be at one end, in a separate chancel.
Decline and Ruin: A Church Becomes a Henhouse
In the early 12th century, Ralph de Luffa, who was the Bishop of Chichester, put the church under the control of Lewes Priory. In the 1500s, King Henry VIII ordered the Priory to be destroyed. St Peter's Church then joined with St Helen's Church, Hangleton to form one parish.
However, the church was already in decline. By 1596, it was no longer used. The parish only had one other house where people lived. In the 1600s, the Church Commissioners said the church building was ruined. By the early 1800s, only the four walls were left. For many years during that century, local farmers used the ruined church as a henhouse.
Restoration and Reopening: A New Beginning
The Scrase family had lived in West Blatchington manor for over 400 years. Some people blamed them for not restoring the church sooner. In 1855, Rev. Henry Michell Wagner, who was the Vicar of Brighton, suggested building a new church, school, and graveyard in the village. He offered to pay for these himself. He needed two acres of farmland, which belonged to the Marquess of Abergavenny. However, the land was farmed by his tenants, the Hobson family, who were descendants of the Scrases. The Marquess agreed, but the Hobsons refused to give up the land. So, the plan was put on hold.
However, when one of the Hobsons passed away in 1888, she left money in her will to restore the old church. Somers Clarke, an architect from Brighton, was chosen for the work. He had worked on several church restorations in the area. St Peter's Church was reopened for worship on June 29, 1891.
Expanding for a Growing Community: The 1960s Extension
Hove grew a lot in the first half of the 1900s. The old village of West Blatchington became surrounded by new houses. This growth was encouraged when West Blatchington became part of the Borough of Hove in 1928. The rebuilt church was too small for the growing number of local people. So, more changes were planned.
On May 8, 1960, the foundation stone for a large new part of the church was laid. This new section was built on the north side. The Bishop of Chichester, Roger Plumpton Wilson, laid the stone. Like at St Leonard's Church, Aldrington, another church in Hove, the new part was built around the existing structure. John Leopold Denman was the architect. He used flint for the outside walls and kept the old north wall. This helped the new part blend well with the 11th-century and 19th-century parts of the church.
An interesting design at the roof level lets natural light into the church. It also connects the old and new parts. There are dormer window-style skylights arranged like a clerestory. The building work was finished by 1962. The entrance porch was repaired in 1987.
In 1707, money was raised to buy the advowson of West Blatchington. This meant the church could be separate from Hangleton parish and join Brighton instead. Until 1744, the benefice was held by the Vicar of Brighton. On August 1, 1744, they were officially joined. The church was separated from Brighton and given its own parish again in 1940.
Church Architecture: A Mix of Styles
St Peter's Church has three main parts. These are from the Saxon/Norman period, the late 1800s, and the mid-1900s. Even though they are from different times, they blend together well.
When it was first built, the church was about 35 feet (11 meters) long and 16 feet (4.9 meters) wide. It was rectangular and made of flint rubble. This rubble included stones and tile pieces found from the Roman site. The altar was in the center. A chancel was added during the early Norman period. Also, two narrow windows were added in the west wall of the nave, and these are still part of the church today. The south and west walls are mostly original.
The rebuilding in the 1800s kept as much of the nave and chancel as possible. A short weatherboarded bell-tower with a spire was added at the west end. A porch with a gabled roof was built on the south side. Three Decorated-style lancet windows were also added, along with a barrel vault roof. The bell in the bell-tower was made in London in 1844.
The changes made between 1960 and 1962 added a larger nave and chancel on the north side. The old and new naves are connected by an arcade with five bays. The clerestory arrangement is above this. The new nave has six bays and a gallery with an organ. The inside walls are mostly covered with stucco. On the outside, knapped flintwork and brick and stone decorations were used. The inside of the church is quite simple. No original fixtures from the ancient church remain. A brass memorial tablet from the 1500s, remembering the Scrase family, was moved to St Nicolas Church, Portslade. It is now in the south aisle there.
St Peter's Church Today
St Peter's Church was given a special heritage listing called Grade II* on March 24, 1950. As of February 2001, it was one of 70 Grade II*-listed buildings in the city of Brighton and Hove. There were 1,218 listed buildings of all grades in the city at that time.
Worship at St Peter's follows the Reformed Catholic tradition of the Church of England. There is a parish Eucharist service on Sunday mornings at 10 am, which includes Sunday school. There is also a monthly service for all ages at 4 pm on the first Sunday of each month.
The parish, which was created in 1940, covers a large area north of Hove. It is immediately west of the Brighton boundary. However, much of this area is uninhabited downland. The parish boundaries include Goldstone Crescent, The Droveway, Nevill Road, the land behind Nevill Avenue, Hangleton Road, and Amberley Drive. They also extend to the South Downs as far as Waterhall Golf Course, Mill Road, and Woodland Avenue.
Since 2008, the church has been part of the Portslade and Western Hove Group Ministry. Other churches in this group include the Bishop Hannington Memorial Church, St Helen's at Hangleton, St Nicolas' at Portslade, St Philip's and St Leonard's in Aldrington, Holy Cross at Hove, and the Good Shepherd at Mile Oak.
Notable Burials
- Reginald John Campbell, a famous theologian, is buried in the churchyard.
See also
- Grade II* listed buildings in Brighton and Hove
- List of places of worship in Brighton and Hove
 | Claudette Colvin |
 | Myrlie Evers-Williams |
 | Alberta Odell Jones |




