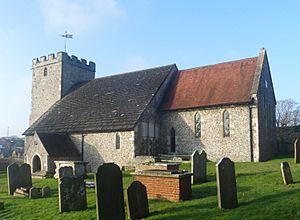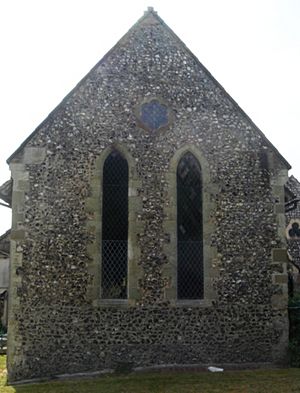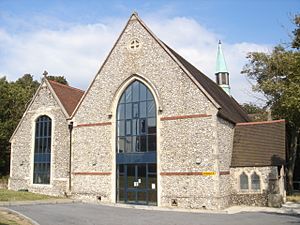St Nicolas Church, Portslade facts for kids
Quick facts for kids St Nicolas, Portslade |
|
|---|---|
 |
|
| 50°50′35″N 0°13′06″W / 50.8431°N 0.2182°W | |
| Denomination | Church of England |
| Churchmanship | Anglo Catholic |
| Website | Parish of Portslade & Mile Oak |
| History | |
| Dedication | St Nicolas |
| Administration | |
| Parish | Portslade, Parish of Portslade & Mile Oak |
| Deanery | Rural Deanery of Hove |
| Archdeaconry | Chichester |
| Diocese | Chichester |
| Province | Canterbury |
St Nicolas Church is an Anglican church located in Portslade, a part of Brighton and Hove in England. This church is very old, with parts of it built way back in the 1100s. It serves the original village of Portslade, which is a bit inland from the newer area called Portslade-by-Sea.
St Nicolas Church is known as a "hall church." This means it has a wide, open space inside, similar to many other old churches in southern England.
Contents
A Look Back: The Church's History
Long ago, a Roman road passed through the area where Portslade now stands. Even though there wasn't a Roman town here, some Roman pottery has been found nearby. A village started to grow in the Middle Ages. Around the 1100s, a manor house and a church were built close to each other.
How the Church Was Built
When it was first built, St Nicolas Church had a chancel (the area around the altar), a nave (the main part where people sit), and an aisle on the south side. It also had a square tower at the west end. The nave, aisle, and part of the tower were built first. They featured Norman style, with special twin pillars made of Caen stone. The chancel and the top part of the tower were added in the early 1200s.
Later, in the 1300s, a bell tower with battlements (like small castle walls) was added to the very top of the tower. The porch on the south side was built later, probably by the 1500s.
Changes Over Time
Portslade was once a very important village west of Brighton. St Nicolas Church stayed strong and never fell into ruin, unlike some other churches nearby. However, over time, the church building and its features started to wear out. Like many churches in Brighton and Hove, it was repaired and updated during the Victorian era (the 1800s).
In 1847, old wall paintings were found in the nave. These paintings showed the Last Judgement. Sadly, they were covered over with whitewash and lost. A vicar later wrote about them, saying they were from around 1440. In 1849, another aisle was added on the north side of the church.
In 1946, a local company called Cox & Barnard made a small stained glass window. This window was placed in the church tower. It remembers a former church helper, A.C. Wheatland, and shows Saint Nicholas, the church's special saint.
Roof Repairs and New Additions
The church roof was made of very heavy stone slabs. By 1959, it needed major repairs. The roof was sagging and had even moved by about 30 centimeters because of its weight! This was despite strong wooden supports inside. For most of that year, a special jack was used to slowly push the roof back into place. At the same time, a vestry (a room for the clergy) and a gallery for the organ were added.
The Brackenbury Family Chapel
The Brackenburys were a very important family in Portslade. Their family burial place was at St Nicolas Church. Between 1869 and 1874, the Brackenbury Chapel was built at the west end of the church. This chapel was very fancy, quite different from the simpler church. It was built by Hannah Brackenbury, who was buried there after she passed away in 1873. Hannah Brackenbury was very generous. She gave money to local charities and to Balliol College, Oxford. She also donated land and money to build the local primary school, which was a Gothic-style building from 1872.
Church Design and Features
St Nicolas Church has a simple, clear design. It's similar to many other churches built in Sussex during the 1100s and 1200s.
Inside the Church
The chancel has a special Norman arch. This leads to the main part of the church, the three-bay nave. There are aisles on both the south and north sides. In the older south aisle, the pillars have tops decorated with a scallop design. The north aisle, added in the 1800s, is similar but wider.
Also in the chancel, you can find a restored sedilia (seats for clergy) and a piscina (a basin for washing sacred vessels). Both are from the 1200s and are on the south wall. There's also a stone pulpit (where sermons are given), a modern altar, and a reredos (a screen behind the altar) and wood panels from 1921.
Most of the windows are lancets, which are tall and narrow. Some are from the 1200s, and most have plain glass. Two stained glass windows show St Francis of Assisi and St Nicolas. The windows at the very east end are two tall, narrow lancets with a sexfoil (a window shaped like a six-leaf clover) above them.
The Brackenbury Chapel
The Brackenbury Chapel is much more decorative. It has a three-pane lancet window with stained glass, including the family's coat of arms. There's also fancy carved wood, stonework, and black and green marble. In the middle of the chapel is a marble tomb. The walls have arches and special tablets remembering family members. The chapel is built from carefully shaped flint stones, while the rest of the church uses pale, rough stones. A wall connects the chapel to the north aisle of the church.
The Church Tower
The tower has three parts: the base from the 1100s, the upper section from the 1200s, and the bell tower. It's made of neatly arranged stone, unlike the more random stone in the main church walls. It doesn't have any buttresses (supports built into the walls).
St Nicolas Church Today
St Nicolas Church was given a special Grade II* listing on July 19, 1950. This means it's a very important historic building. As of February 2001, it was one of 70 buildings in Brighton and Hove with this high listing.
Church services are held every day, with two or three on Sundays.
The Parish of Portslade & Mile Oak
St Andrew's Church was built in Portslade-by-Sea between 1863 and 1864. It was designed by an architect from Brighton named Edmund Scott. In 1898, St Andrew's got its own parish (church area). However, this area has now joined with the parish of St Nicolas. The combined parish covers all of Portslade-by-Sea and Portslade Village. It also reaches up onto the southern side of the South Downs.
In September 2013, St Andrew's became a "Chapel of Ease." This means it's now used only sometimes for church services. In September 2013, St Nicolas Portslade, St Andrew Portslade, and The Good Shepherd Mile Oak all joined together. They now form the new Parish of Portslade & Mile Oak.
More to Explore
 | Bayard Rustin |
 | Jeannette Carter |
 | Jeremiah A. Brown |



