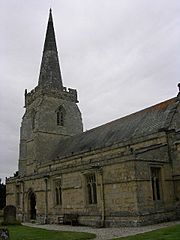St Peter's Church, Wintringham facts for kids
Quick facts for kids St Peter's Church, Wintringham |
|
|---|---|

St Peter's Church, Wintringham, from the south-east
|
|
| Lua error in Module:Location_map at line 420: attempt to index field 'wikibase' (a nil value). | |
| OS grid reference | SE 887 731 |
| Location | Wintringham, North Yorkshire |
| Country | England |
| Denomination | Anglican |
| Website | Churches Conservation Trust |
| History | |
| Dedication | Saint Peter |
| Architecture | |
| Functional status | Redundant |
| Heritage designation | Grade I |
| Designated | 10 October 1966 |
| Architectural type | Church |
| Style | Norman, Gothic |
| Groundbreaking | 12th century |
| Specifications | |
| Materials | Calcareous sandstone, Westmorland slate roofs |
St Peter's Church is an old Anglican church located in the village of Wintringham, North Yorkshire, England. It's a special building that is no longer used for regular church services. This church is protected as a Grade I listed building, which means it's very important historically. The Churches Conservation Trust takes care of it. A famous expert named Nikolaus Pevsner once said it was "the most rewarding church" in the area because of its amazing old furniture and decorations.
Contents
History of the Church Building
Even though the church isn't mentioned in the Domesday Book, parts of it are very old. The chancel, which is the area around the altar, was built in the 12th century. This part shows the Norman style.
Most of the rest of the church was built later, in the 14th century. In the 15th century, the east end of the church was rebuilt. New windows were also added to the nave, which is the main part of the church where people sit.
The church's tower was first built in the late 14th century. It was repaired in 1818 to keep it strong. Later, in 1887, the roofs were fixed by John Oldrid Scott. From 1889 to 1891, Temple Lushington Moore added beautiful oak decorations to the chancel.
In April 2004, the church was officially given to the Churches Conservation Trust. This Trust helps to look after important old churches. They started major repairs in 2005, and these repairs took two years to finish.
Church Design and Features
How the Church is Built
St Peter's Church is made from local calcareous sandstone, which is a type of stone. Its roofs are covered with Westmorland slate. The church has a main area called the nave, which has four sections or "bays." On either side of the nave are north and south aisles. There's also a chancel with three bays, and a tall tower with a spire at the west end.
At the end of each aisle, there is a small chapel. The tower has four levels, with strong buttresses at the corners. These buttresses help support the tower. The west window of the tower has three sections and a Perpendicular style design. The top level of the tower has openings for bells, which are covered with wooden slats called "louvres."
The top edge of the tower is shaped like a castle wall, which is called "embattled." It also has decorative carvings and spouts for water. At the corners of the tower, there are pointed decorations called pinnacles. Below the roof edge, there's a decorative row of carvings called a corbel table. The spire on top of the tower is octagonal and set back slightly. You enter the church through a door on the south side. The east end of the church has two windows with two sections each, also in the Perpendicular style. There are crosses on the pointed ends of the nave and chancel roofs. Inside the church, you'll find arches connecting the tower to the nave, and the chancel to the nave. There are also rows of arches, called "arcades," separating the nave from the aisles.
Inside the Church: Fittings and Furniture
The walls inside the church have some old paintings from the Middle Ages and after the Protestant Reformation. Most of the walls are painted white. In the south wall of the chancel, there's a double aumbry, which is a small cupboard used to store sacred items.
The chapels are separated from the aisles by carved screens from the 15th century. These screens have a decorative, castle-like top edge. In the south wall of the south chapel, there's a piscina, which is a basin used for washing sacred vessels. It has a three-lobed design called a "trefoil" head. In the north wall, there's a small alcove or niche.
At the bottom of the tower, there's a screen with arches, which was made in 1723. Also in the tower, you can see a hatchment (a painted shield) from 1723 and two other painted panels. The lectern, where readings are given, and the double-decker pulpit, where sermons are delivered, both date back to the 17th century. The wooden carvings on the ends of the nave pews, called "poppyheads," are also from this time. Above the pulpit, there's an octagonal "sounding board" with hanging decorations called "finials."
The font, used for baptisms, is shaped like a tub in the Norman style. It has an octagonal painted cover from 1736. In the north aisle, there are boards with the Ten Commandments and the Lord's Prayer painted on them. Above the chancel arch, there's a painted text from the Book of Genesis. The stained glass in the windows of the aisles and nave is from the 15th century and shows pictures of saints.
See also
- Grade I listed buildings in North Yorkshire (district)
- List of churches preserved by the Churches Conservation Trust in Northern England
 | Kyle Baker |
 | Joseph Yoakum |
 | Laura Wheeler Waring |
 | Henry Ossawa Tanner |

