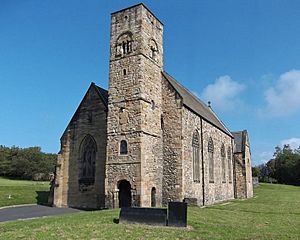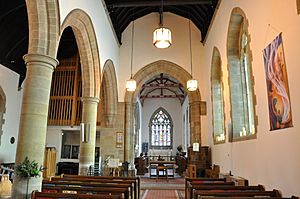St Peter's Church, Monkwearmouth facts for kids
Quick facts for kids St Peter's Church, Monkwearmouth, Sunderland |
|
|---|---|

St Peter's church seen from west-southwest
|
|
| Lua error in Module:Location_map at line 420: attempt to index field 'wikibase' (a nil value). | |
| Location | Monkwearmouth, Tyne and Wear |
| Country | England |
| Denomination | Church of England |
| Website | Parish of Monkwearmouth |
| History | |
| Status | parish church |
| Dedication | Saint Peter |
| Architecture | |
| Functional status | Active |
| Heritage designation | Grade I listed |
| Designated | 8 May 1950 |
| Style | Anglo-Saxon, Decorated Gothic, Gothic Revival |
| Years built | 7th, 10th, 14th & 19th centuries |
| Specifications | |
| Materials | rubble masonry |
| Administration | |
| Archdeaconry | Sunderland |
| Diocese | Diocese of Durham |
| Province | York |
St Peter's Church in Monkwearmouth is a very old and important church located in Sunderland, England. It is a parish church, meaning it serves the local community. This church is one of three in the Parish of Monkwearmouth. The other two are All Saints' Church, Monkwearmouth and St Andrew's Church, Roker.
St Peter's was first built around the year 674 AD. It was part of a large monastery called Monkwearmouth–Jarrow Abbey. This abbey had two main churches, with the other being St Paul's Church, Jarrow. St Peter's Church is considered a Grade I listed building. This means it is a very special historic building that is protected. It is also part of a scheduled monument, which gives it even more protection.
Exploring St Peter's Church: Its History and Design
The Oldest Parts: Anglo-Saxon Architecture
The very first church on this spot was built by a man named Benedict Biscop. This was in 674 or 675 AD. At that time, this area was part of the Kingdom of Northumbria in Anglo-Saxon England.
A famous monk named Bede (who lived from about 673 to 735 AD) wrote about the church. He said that Benedict Biscop brought skilled stonemasons and glassworkers from a place called Gaul (which is now mostly France). These crafts were not common in England back then.
Today, only the west wall and the porch of Benedict's original church remain. The ground floor of the porch has a rounded ceiling, like a tunnel, called a barrel vault. The outer arch of this porch is very detailed. It has special stone carvings.
Around 700 AD, the porch was made bigger. A second floor was added, along with rooms on the north and south sides. This created a special entrance area called a westwork. By the end of the 10th century, even more floors were added to the porch. This is how it became the tall west tower you see today.
Later Changes: Gothic Styles and Restorations
Most of the rest of St Peter's Church was built much later than the Anglo-Saxon parts. The north aisle (a side section of the church) was first built in the 13th century. In the 14th century, a large window with five sections was added to the east end of the chancel (the part of the church near the altar).
In the early 1800s, some parts of the church were changed. The archways of the north aisle and most of the chancel arch were removed. Galleries (like balconies) were put inside the church.
Later, in 1875 and 1876, the church was carefully repaired and updated. This is often called a Victorian restoration. Architects Hubert Austin and RJ Johnson led this work. They rebuilt the north aisle and replaced the large east window in the chancel. An organ loft, a special area for the church organ, was also built on the north side of the chancel.
The beautiful stained glass windows you see now were made in 1969 by LC Evetts. In 1973, an octagonal (eight-sided) building was added to the east side of the organ loft. This new part was designed as a visitor center. In 1984, the church was damaged by a fire. After the fire, around 1985, the inside of the church and its roof were rebuilt.
 | Jessica Watkins |
 | Robert Henry Lawrence Jr. |
 | Mae Jemison |
 | Sian Proctor |
 | Guion Bluford |


