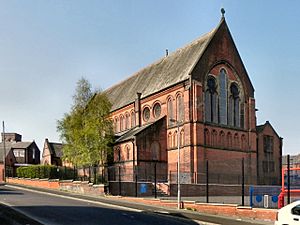St Thomas' Church, Halliwell facts for kids
Quick facts for kids St Thomas' Church, Halliwell |
|
|---|---|

St Thomas' Church, Halliwell, from the southeast
|
|
| Lua error in Module:Location_map at line 420: attempt to index field 'wikibase' (a nil value). | |
| OS grid reference | SD 708,108 |
| Location | Halliwell, Bolton, Greater Manchester |
| Country | England |
| Denomination | Anglican |
| Churchmanship | Central/Catholic |
| Website | St Thomas, Halliwell |
| History | |
| Status | Parish church |
| Dedication | Thomas the Apostle |
| Consecrated | July 1875 |
| Architecture | |
| Functional status | Active |
| Heritage designation | Grade II* |
| Designated | 26 April 1974 |
| Architect(s) | Paley and Austin |
| Architectural type | Church |
| Style | Gothic Revival |
| Completed | 1875 |
| Specifications | |
| Materials | Brick, slate roofs |
| Administration | |
| Parish | St. Thomas the Apostle, Bolton |
| Deanery | Bolton |
| Archdeaconry | Bolton |
| Diocese | Manchester |
| Province | York |
St Thomas' Church is a beautiful old church located in Eskrick Street, Halliwell, a part of Bolton in Greater Manchester, England. It's an active Anglican church, meaning it's still used for worship today. It's also a very special building because it's listed as a Grade II* building, which means it's an important part of England's history and architecture.
Contents
History of St Thomas' Church
This church was built between 1874 and 1875. It was designed by famous architects named Paley and Austin from Lancaster. The church was needed because the local population in Halliwell was growing quickly.
A wealthy family called the Cross family, who owned mills nearby, were the main helpers. Thomas Cross gave the land for the church, a school, and a vicarage (the priest's house). He also donated £1,000. His son, James Percival Cross, gave the reredos, which is a decorated screen behind the altar.
Building the church cost about £6,400, which was a good price for its size. It could seat 849 people. The church was officially opened in July 1875 by Bishop James Fraser of Manchester. Later, in 1922, a special Lady Chapel was added as a memorial to those who served in wars. New rooms for the clergy, called vestries, were built in 1931–32. The church was planned to have a tall tower, but it was never finished.
Architecture of the Church
St Thomas' Church is mostly built from brick, with some stone details. It has green slate roofs.
Outside the Church
The church has a wide main area called a nave. On each side of the nave are long, narrow sections called aisles. There are also porches on the north and south sides. A transept (a part that sticks out like the arms of a cross) is on the north side and has a small bell tower, called a bellcote. The bellcote has a pointed roof and looks like a window sticking out of the roof, known as a dormer.
At the front of the church, there are tall, narrow windows called lancet windows. These are arranged in steps, with round rose windows next to them. Below these windows, there's a strong support wall called a buttress. Each aisle has a single lancet window. The upper part of the nave, called the clerestory, has 14 lancet windows on each side, letting in lots of light. At the back of the church, there are more stepped lancet windows and another rose window.
Inside the Church
Inside, the church walls are mostly plain brick. The main arches, called arcades, have round pillars, or piers. These pillars have decorative tops called capitals that look like leaves.
The pulpit, where the priest gives sermons, is made of stone with marble columns. It has a decorative band called a frieze with acanthus leaf patterns. The area around the altar, called the sanctuary, has colorful patterned tiles on the floor. In the chancel, there's a special basin called a piscina for washing sacred vessels and seats called sedilia for the clergy.
Behind the altar is a wooden screen called a reredos, added in 1893. It has carved panels, flower designs, and figures of the apostles under small roofs, called canopies. It also has a carving of The Last Supper. The seats for the choir were added around 1911. The altar itself was replaced around 1960 after the old one was damaged by fire. The font, used for baptisms, is a simple round basin from about 1950.
The church has beautiful stained glass windows. The large window at the east end was made in 1907. Other windows in the aisles and Lady Chapel were made around 1920 by Shrigley and Hunt. The organ was built in 1888 by Lewis and was updated in 1902 and 1907.
Why St Thomas' Church is Special
St Thomas' Church was given a special Grade II* listing on April 26, 1974. This means it's a very important building with more than just special interest. It's considered a significant part of England's heritage.
Experts say that the church was built quite cheaply for its size. This was done by using a simple 13th-century style of architecture. Most of the inside is bare brick, with stone only used for a few details. This simple design was common for churches in Bolton at the time. Despite its simple look, it's seen as a great example of how church building changed in the Victorian era. People who study architecture have called its brick simplicity "sensational" for when it was built.
See also
- Grade II* listed buildings in Greater Manchester
- Listed buildings in Bolton
- List of ecclesiastical works by Paley and Austin
- List of ecclesiastical works by Austin and Paley (1916–44)

